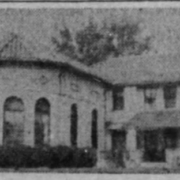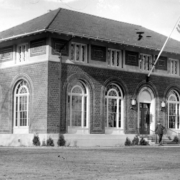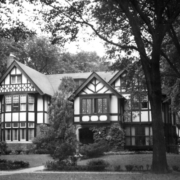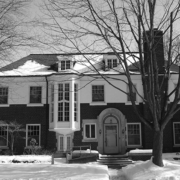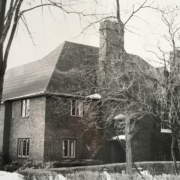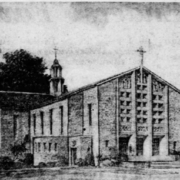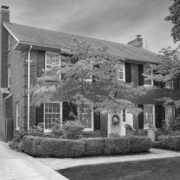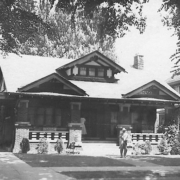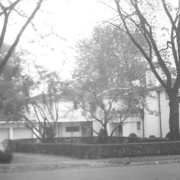Historical Architecture of Grosse Pointe – 714 Grand Marais
Last week we concluded our series on the Detroit Free Press Home-of the-Week recipients, 390 Merriweather was awarded the converted title in November 1938. The property is a splendid Cape Cod designed and built by Walter H. Mast. The “model home” was held open to the public, in November 1938, for one day only – the total number of visitors for the day was approximately four thousand! This week to round off the year we head to one of the crown jewels of Grosse Pointe Park, 714 Grand Marais, designed by Robert O. Derrick in 1925. The Mediterranean style home on the shores of Lake St. Clair is one of sheer beauty.
714 Grand Marais is situated on a 0.77-acre lot with 175’ lake frontage. The house is currently 12,032 sq ft however, it appears prior to 1980, the house was considerably smaller – 4,500 sq ft. We cannot confirm the size of the property when it was first completed, however, we can confirm the house has been extensively expanded and renovated several times. In 1985, the house and carriage house were totally remodeled and redecorated (taking the size of the house to 5,300 sq ft), and a 25’ x 50’ swimming pool was installed in the back garden. In the early 2000’s a 3-car garage was added to the existing 2-car garage and the property was remodeled once more. In 2015, the property was extensively renovated, and a new section (on the right-hand side) was added that more than doubled the size of the residence. Despite the many changes the original charm architect Robert O. Derrick instilled into the home has been retained. Images courtesy of Google.com and Katie Doelle.
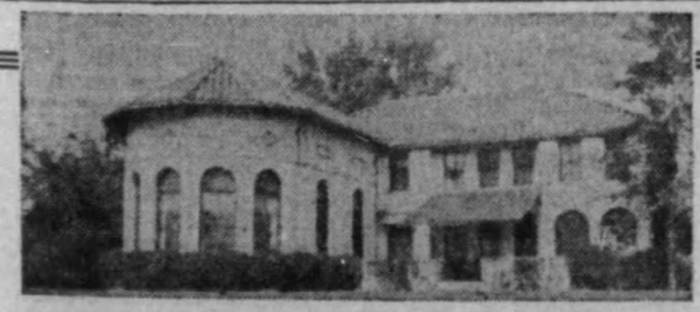
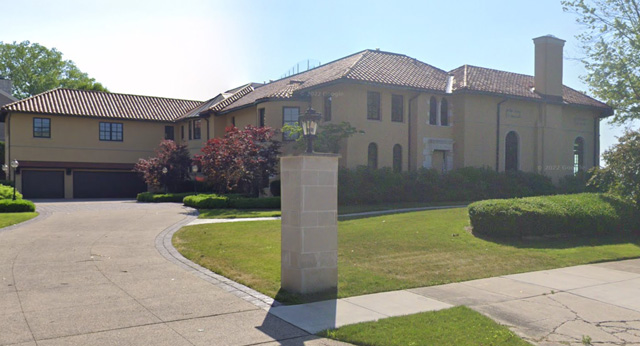
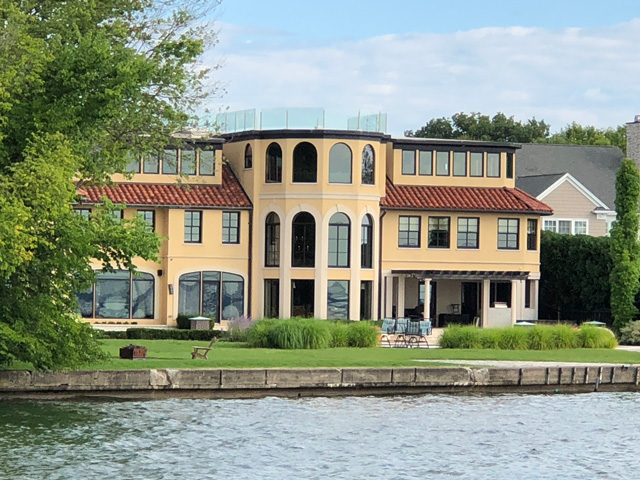
The property is constructed from solid masonry with stucco exterior walls, stone trim, a red tile roof, and multiple tall arched windows. These traits were a defining feature of many Mediterranean homes found around the Grosse Pointe communities and throughout the United States during the 1920s and 1930’s when the style was at its peak of popularity. Houses were created to emulate the feeling of being in a luxurious Villa. The Mediterranean approach is a unique style, many of the interiors are based on a rectangular floor plan and feature tall arched windows and doorways, wrought iron balconies, high ceilings, heavy use of wood, and patterned tiled floors.
When the 714 Grand Marais was first built it appears the central room was the 48’ ft two-story music room with its stunning carved barrel ceiling. The room contained a huge Asolian pipe organ that was located at the end of the room along with the organ chamber. The music room also had a substantial bay window facing the lake and arched windows with decorative stained-glass harps in the upper section. An article in the Detroit Free Press (November 7, 2020) explains, “when one of the owners removed the organ, they kept its carved mahogany wrapping and used it throughout the house, including the fluted wall at the rear”. We understand the former music room is now the location of the 40’ x 21’ sq ft living area and a dining room with the rich paneling (that once hid the organ pipes) being retained. Images are courtesy of Realtor.com
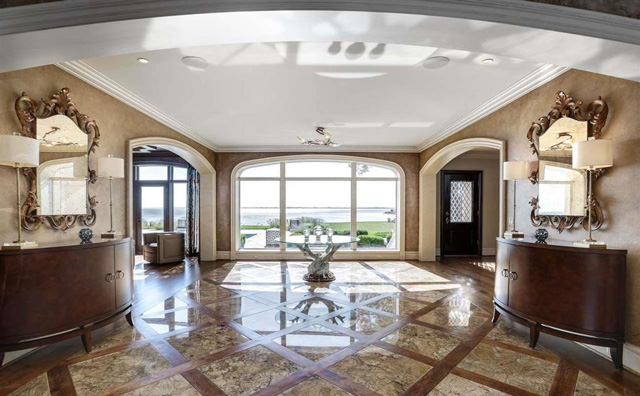
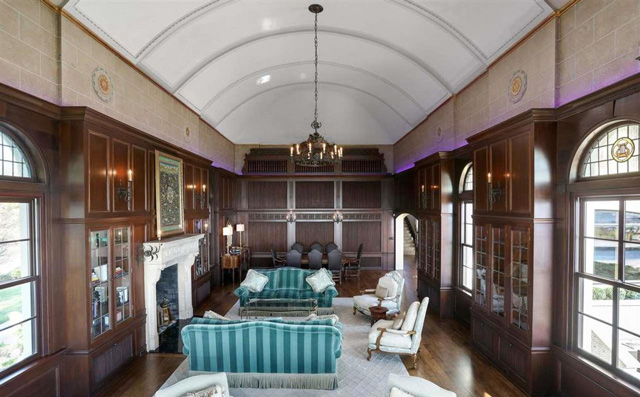
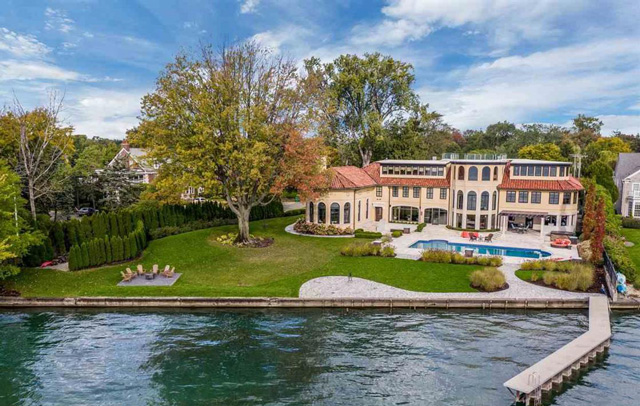

It is not clear who 714 Grand Marais was built for. One of the earliest owners (during the late 1920’s) was Robert Henkel Sr., born in 1860, in Detroit. In 1873 he began his career in the grocery and provision house of his father. By 1887, Robert Henkel Sr. had entered the flour milling business becoming secretary, treasurer, and president (in 1903) of the Commercial Milling Company, one of the oldest commercial milling businesses in the United States. Also in 1887, Mr. Henkel married Athene Mary Yemans in Detroit. Many years later the couple had grand homes in Grosse Pointe Park (714 Grand Marais) and Belle Isle, FL. In 1927, the Commercial Milling Company constructed a new mill. It has been suggested the site of the former mill is now the approximate location of the Renaissance Center. Source: freepages.rootsweb.com. In December 1942, the mill was sold to the International Milling Co. The flour produced was called Robin Hood flour. Interestingly the initials of Robin Hood are the same as Robert Henkel. Image courtesy of Wayne State University Library Digital Collection (1929).
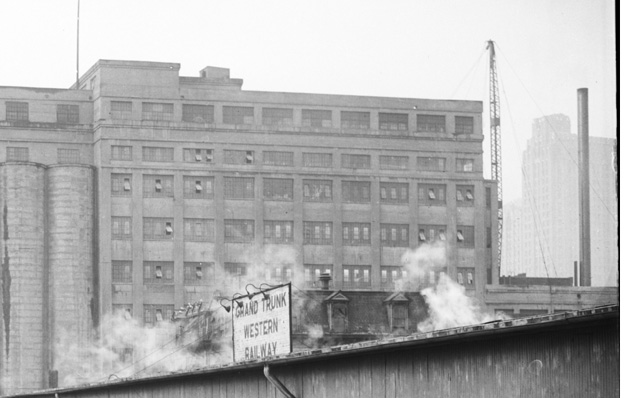
In December 1930, Mr. Henkel passed in Miami, leaving an $862,000 estate to his wife, Athene and their three children Robert Jr., Thena, and Fredrick. In 1931, Mrs. Henkel listed 714 Grand Marais for rent (furnished) for $150 per month (around $3,000 today) while she went to Florida for the winter. Based on our files we understand the house, at that point, had never been lived in during the winter months. However, it was estimated, by Mrs. Henkel, the cost to heat the house during the winter months would be around $350 for hard coal (around $8,000 today). To put that into context the average price of a car in 1933, was $500.
In 1933, the house was still available to rent for the entire year for $350 per month – based on approval by the four heirs. It was also noted by Maxon Brothers Realty the Henkel family were open to selling the house, minus the 5’ strip along the lake, for $75,000 (around $1.7m today) which included giving a five-year option to purchase riparian rights. When the lake front estate was finally listed for sale (in June 1940, by son Fredrick Y. Henkel), the listing mentioned the $35,000 Asolian pipe organ, along with the property having 4 bedrooms, a sleeping porch, servants’ apartments, a basement games room, along with a modern boat house with 2 wells to accommodate 50’ and 35’ boats. It was also noted “the estate of the late Robert Henkel Sr. was for sale at less than the original cost of the land alone.” Source: Detroit Free Press, June 1940.
The architect, Robert O. Derrick played a pivotal role in helping transform the architectural scene in Grosse Pointe during the 1920’s. He was a prolific architect in the community, specializing in creating large formal residences for prominent clientele who were looking for ‘something spectacular’. Born in Buffalo, New York, Derrick graduated from Columbia University, in 1917. Derrick moved to Detroit in 1921, becoming a partner of the firm of Brown, Preston, and Derrick, before establishing a practice under his own name. Much of his work in Grosse Pointe occurred during the 1920’s. One of his earliest projects was the Grosse Pointe Club (the Little Club), in 1923. In 1927, he went to England to study English Domestic Architecture. The trip fueled his love for formal Georgian residences, which is evident in many of his later projects, including what is arguably his most noted creation 211 Vendome – you can read the full story. During the late 1920’s and 1930’s Derrick created multiple homes and several public buildings in Grosse Pointe, including the Grosse Pointe Farms water filtration and pumping station (in 1930), along with the Punch and Judy Theater (also in 1930) – you can read the full story of the theater by clicking here. Robert O. Derrick is credited with creating at least 200 residences in the Detroit area including the homes of many prestigious Grosse Pointers.
The street of Grand Marais has many significant homes in numerous architectural approaches that were created by some of Detroit’s finest designers during the 1920’s and 1930’s. 714 Grand Marais is possibly the first home to be constructed on the road in 1925. The second property to be built was its neighbor opposite 725 Grand Marais, designed by distinguished architect Charles Kotting in 1926, for Earle Walter Parcells – you can read the full story by clicking here. These two homes were finished long before most of the other residences on the block – the majority was built during the 1930’s.
I would like to take this opportunity to wish you Happy Holidays and best wishes for a happy and healthy New Year.
*Photos courtesy of the Higbie Maxon Agney archives unless stated.
** Research, information, and data sources are deemed reliable, but accuracy cannot be fully guaranteed.
Written by Katie Doelle
Copyright © 2022 Katie Doelle

