Historical Architecture of Grosse Pointe – Welcome to 725 Grand Marais
Last week we presented 333 Lincoln. Completed in 1918, the magnificent English Tudor style home was designed by George W. Graves for Fanny Judson (Knight) Butler, widow of William Addison Butler Jr. It is one of three impressive residences Graves designed on this noted street.
This week we visit another standout property – 725 Grand Marais. Distinguished architect Charles Kotting designed it in 1926, for Earle Walter Parcells.
The street of Grand Marais, in Grosse Pointe Park, has many significant homes in numerous architectural approaches that were created by some of Detroit’s finest designers during the 1920’s and 1930’s. One such property is 725 Grand Marais (original address 825 Grand Marias). Completed in 1926, it was the second home to be constructed on the road and is located at the end of the street, next to the lake. The first property to be built was its neighbor opposite 714 Grand Marais, designed by the noted architect Robert O. Derrick. These two homes were finished long before most of the other residences on the block – the majority was built during the 1930’s.
725 Grand Marias is a classically symmetrical styled Colonial 6,394 sq ft residence. It is constructed from brick with a slate roof. The front elevation has many distinguishing features including decorative limestone work round the central entranceway, prominent quoins on the corners of the exterior walls, and three dominant dormers in the roof. Inside, the first floor features a large 14’ x 15’ sq ft hall, a grand 20’ x 35’ sq ft living room, a 16’ x 13’ sq ft library, and a 17’ x 20’ sq ft dining room. Also on the first floor is a decent sized 27’ x 29’ sq ft kitchen along with a 13’ x 20’ sq ft sunroom, and a huge 50’ x 13’ sq ft terrace with an awning. The second floor includes seven bedrooms, two of which were originally for maids. The 20’ x 15’ sq ft master suite has a fireplace and connects to the 13’ x 20’ sleeping porch – a popular feature on many homes during this era, which has subsequently been converted to a sunroom. The basement contains a sizable 19’ x 35’ sq ft recreation room with a fireplace. The property also has a three-car garage, and a large carriage house (now an apartment) that was also designed by Charles Kotting.
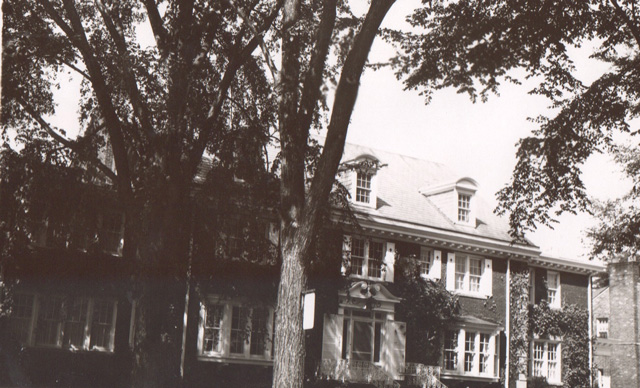
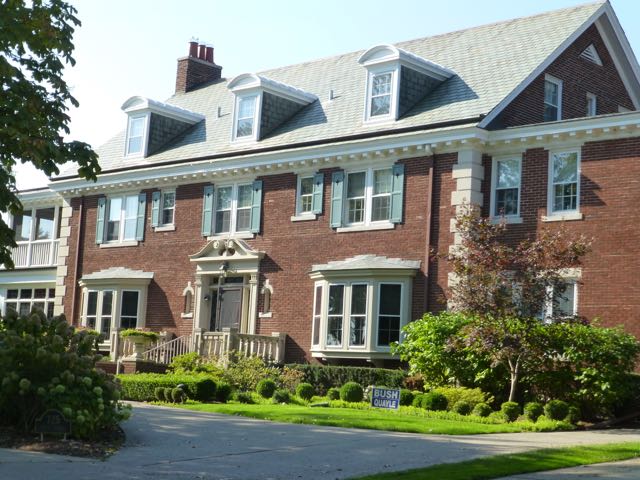
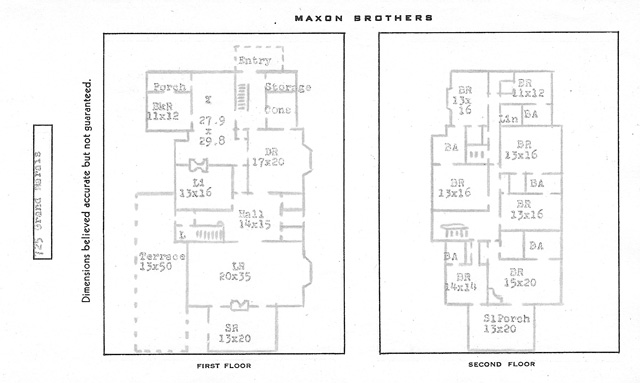
Owner Earle Walter Parcells was born in 1899, in New Milford, Connecticut. He was the general partner in a brokerage business in Detroit – the Charles A. Parcells Company – owned and founded by his bother Charles. Earle lived in the Detroit area for 46 years. In 1935, he married Katherine Hodges and together they had two children. It appears from our files that Earle resided at 725 Grand Marais until around 1945, when he listed the property for sale for $25,000 (around 365,000 today). Earle wanted to sell in order to build a smaller home. Based on the information in our files it appears, that same year, the property was taken over by his brother Charles Parcells. Charles was a prominent businessman in Detroit. He resided with his wife Carolyn Lockwood Hubbard at 430 Rivard (also designed by Charles Kotting, in 1922). The couple had a son Frank – who, many years later, commissioned the superb modern home, the Frank and Anne Parcells House (designed by Paul Rudolph in 1973) – located at 3 Cameron Place. Charles Parcells was also part of the group that established what is now the Grosse Pointe Public School System.
In 1946, Charles Parcells was recorded as saying the house was not for sale at any price, however, the house was then listed for sale in 1948 for $50,000 (around $535,000 today). The property was still for sale in 1951, for $40,000 (around $400,000 today) but it is not clear when it was finally sold. Meanwhile, Earle eventually moved to his new home at 890 Bishop – a modern ranch home designed by Cox & Baker (built in 1954) – where he lived until his death in 1967.
The architect who designed 725 Grand Marais, Charles Kotting, had a reputation as an incredibly skilled designer. He created over 100 structures in Metro Detroit and served as treasurer and president for the Michigan Chapter of the American Institute of Architects. From the book ‘The City of Detroit, Michigan, 1701-1922, Volume 3’ (by Clarence Monroe Burton, William Stocking, and Gordon K. Miller), Charles Kotting is ‘recognized as an architect of pronounced skill and ability, one whose designs combine in most attractive form, utility, convenience and beauty’.
Born in the Holland in 1865, Kotting worked on both commercial buildings and residential projects throughout Metro Detroit. Having completed his architectural studies in Amsterdam, Kotting moved to Detroit at the age of 24. He joined the prestigious firm of Mason and Rice, where he stayed for thirteen years. In 1903, he teamed up with fellow architect Alphus Chittenden. During their 13 years together they created several ‘landmark’ buildings in Detroit including the Detroit Boat Club’s building on Belle Isle, the office building at the Detroit Stove Works plant, along with some very prestigious homes in Grosse Pointe. Kotting’s solo projects in Grosse Pointe include:
- 805 Three Mile Drive (1917)
- 281 University Place (1918)
- 1022 Bishop (1920)
- 1032 Bishop (1922)
- 1017 Kensington (1924)
- 1012 Bishop (1926)
725 Grand Marais is a superb example of a center entrance Colonial home, built for a prominent family having been designed by one of Detroit’s finest architects.
*Photos courtesy of the Higbie Maxon Agney archives unless stated.
Written by Katie Doelle
Copyright © 2020 Katie Doelle

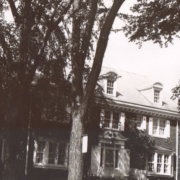
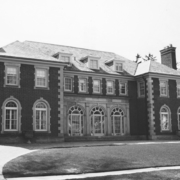
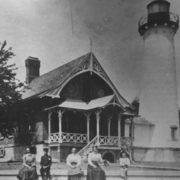
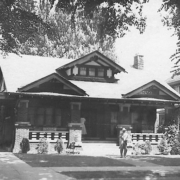
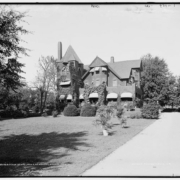
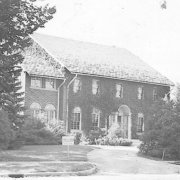
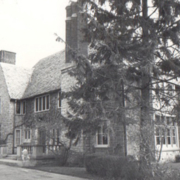
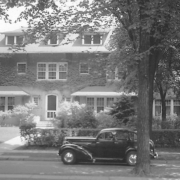
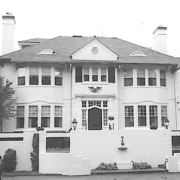
Leave a Reply
Want to join the discussion?Feel free to contribute!