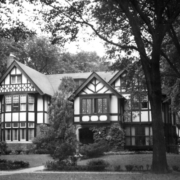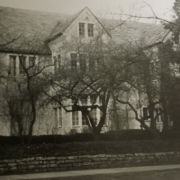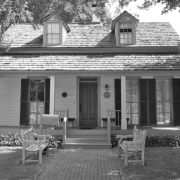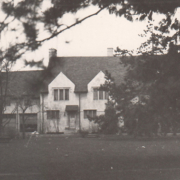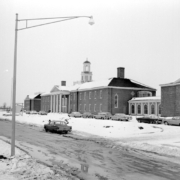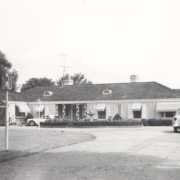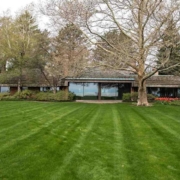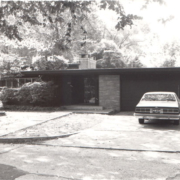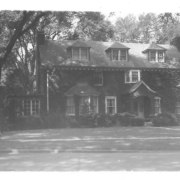Historical Architecture of Grosse Pointe – 805 Three Mile Dr
Last week we concluded our presentation of historic elementary schools in Grosse Pointe with a visit to Stevens T. Mason Elementary. The building was completed in 1928-1929, having been designed by renowned architect George J. Haas. The school cost around $339,469 to build, close to $5.8m today. At the time of completion, it was described as “one of the largest rural schools in the country.” This week we head to Grosse Pointe Park, to the prestigious street of Three Mile Drive to explore 805 Three Mile Drive, an English Tudor style home built in 1917-1919. The residence was designed by renowned Detroit architect Charles Kotting for Dr. B. Raymond Hoobler, a respected Detroit pediatrician, and his wife Madge (Sibley) Hoobler.
Tudor style homes come in a wide variety of styles. The exterior is generally asymmetrical with a steeply pitched dynamic roofline, wide gables, and leaded-glass windows in different sizes. A common element of most Tudor style homes is the ornamental wood and stucco half-timbering, located on the upper stories around the windows. The deep, inky color of the wood provides a perfect accent to the exterior finish of red brick, white/cream colored stucco, and the slate roof. As with many Tudor style homes (built during the early 20th century) much of the half timbering is purely decorative, configured in straight vertical lines. However, there are many wonderful examples of more decorative approaches, this includes the design on 805 Three Mile Drive. It is arguably one of the finer examples of a more complex half-timbering design to be found in Grosse Pointe. Photo courtesy of Katie Doelle.
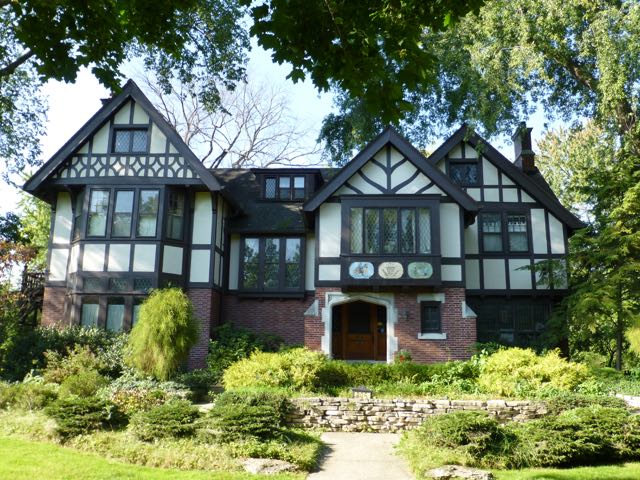
805 Three Mile is a 4,710 sq ft five-bedroom property located on a large 200’ x 250’ sq ft corner lot near Three Mile Park. As per a listing in 1972, it is apparent Lake St. Clair was easily seen from the living room and the dining room. The main floor has a 20’ x 8’ sq ft entry way with a sculptured plaster ceiling over the front staircase, a 16’ x 13’ sq ft dining room, a 13’ x 8’ sq ft library, along with a 14’ x 15’ sq ft family room. The decorative 16’ x 24’ sq ft living room has a bay window and hand carved wood paneling. Much of the interior features beautiful hand carved woodwork, and multiple decorative leaded glass windows. As per a listing in 1972, we can confirm the residence once had an attached 17’ x 19’ sq ft heated green house, a four-room apartment on the third floor, maid’s quarters, a butler’s pantry, and a separate three-room carriage house.
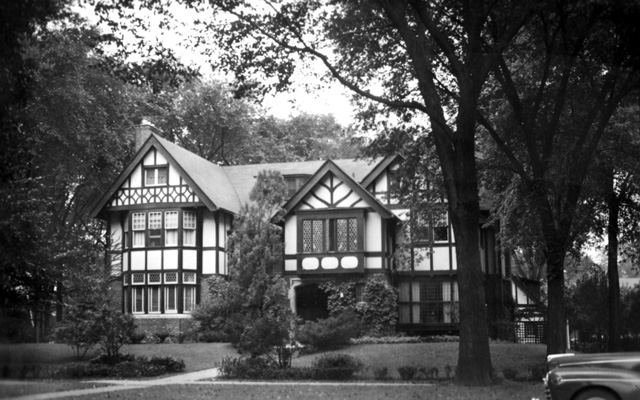
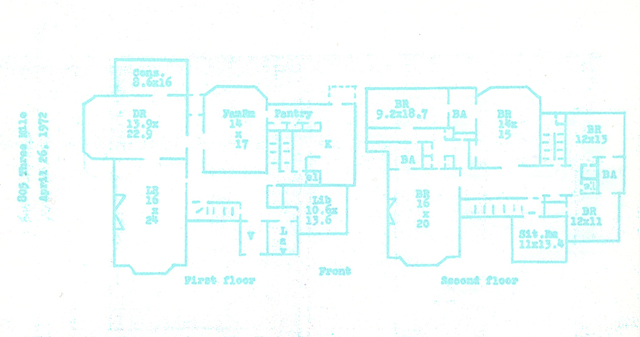
The original owner of 805 Three Mile Drive was Dr. B. Raymond Hoobler. Having graduated from Cornell University in 1905, he trained at Bellevue Hospital in New York City specializing in pediatrics. During his career Dr. Hoobler was a key figure in the first U.S. studies of infant energy expenditure with his colleague Dr. Graham Lusk. In 1914, Dr. Hoobler moved to Detroit to become chief of the medical staff at Children’s Hospital of Michigan. During his time at the children’s hospital (from 1914 – 1936), he was also a professor and head of the department of pediatrics at Wayne University college of medicine. In 1936, Dr. B. Raymond Hoobler’s wife, Madge passed away. The following year, in 1937, our files indicate Dr. Hoobler listed 805 Three Mile Drive for rent. In 1943, the property was still available – $400 for a year lease (around $7,000 today). In 1938, Dr. Hoobler married world renowned scientist Icie Gertrude Macy, a pioneer of child nutrition and growth. Macy, born in 1892 in Gallatin Tennessee, moved to Detroit in 1923, to establish the scientific work of the Merrill-Palmer School for Motherhood and Child, her major life’s work. During her career Dr. Macy was a pioneer woman scientist who opened the way for present women leaders in nutrition sciences. In 1939, she was honored by the Borden Award of the American Home Economics Association. Sadly, her marriage to Dr. Raymond would only last five years, he passed in 1943. It is not clear if the couple resided at 805 Three Mile Drive during their time together. A year after her husband’s death, in 1944, Dr. Macy was widely recognized across the United States and was elected president of the American Institute of Nutrition (AIN). Source: a report on watermark.silverchair.com – presenting ‘Historically Important Contributions of Women in the Nutrition Society’. Dr. Macy was also the first female member of the Detroit Engineering Society.
In 1952, it appears 805 Three Mile Drive was owned by Dr. Hoobler’s son, Dr. Sibley Worth Hoobler, a former Ann Arbor physician and pioneer in high blood pressure research. Dr. Sibley listed the property for sale for $45,000 (around $504,000 today). It was purchased by B. A. McHugh. One year later it was purchased by a Mr. Hughes.
805 Three Mile Drive was designed by Charles Kotting. Born in the Holland in 1865, Kotting worked on both commercial buildings and residential projects throughout Metro Detroit. Having completed his architectural studies in Amsterdam, Kotting moved to Detroit at the age of 24. He joined the prestigious firm of Mason and Rice, where he stayed for thirteen years. In 1903, he formed a practice with fellow architect Alphus Chittenden. During their 13 years together, they created several ‘landmark’ buildings in Detroit including the Detroit Boat Club building on Belle Isle, the office building at the Detroit Stove Works plant, along with several very prestigious homes in Grosse Pointe.
After parting with Chittenden in 1916, Charles Kotting formed his own firm. During his career he had gained a reputation as an incredibly skilled designer, creating over 100 structures in Metro Detroit. From the book ‘The City of Detroit, Michigan, 1701-1922, Volume 3’ (by Clarence Monroe Burton, William Stocking, and Gordon K. Miller), Charles Kotting is recognized by the authors as “an architect of pronounced skill and ability, one whose designs combine in most attractive form, utility, convenience and beauty”. Having designed many majestic homes in Grosse Pointe, with Alphus Chittenden, Kotting completed some stellar projects of his own, including:
- 1034 Bishop– 1917 (in collaboration with fellow architect Henry F. Stanton)
- 805 Three Mile Drive– 1917-1919
- 281 University Place–1918
- 1022 Bishop– 1920
- 725 Grand Marais– 1926
- 1017 Kensington– 1927
- 15520 Windmill Pointe Drive– 1928 (relocation project with Alphus Chittenden)
805 Three Mile Drive is a distinguished residence, completed during an era when wealthy clientele hired the best architect’s money could buy to build something special.
*Photos courtesy of the Higbie Maxon Agney archives unless stated.
** Research, information, and data sources are deemed reliable, but accuracy cannot be fully guaranteed.
Written by Katie Doelle
Copyright © 2022 Katie Doelle

