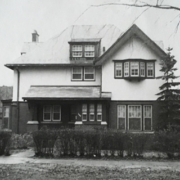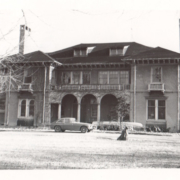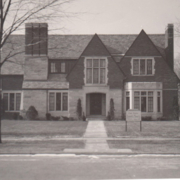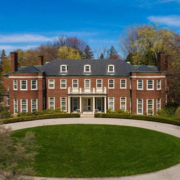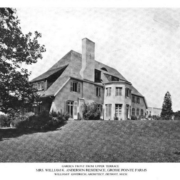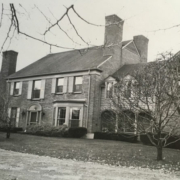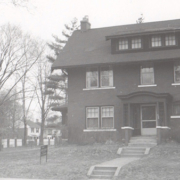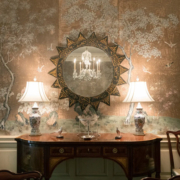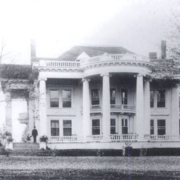Historical Architecture of Grosse Pointe – 16004 E. Jefferson
Let’s step back to 1907, and explore one of E. Jefferson’s grand old ladies, 16004 E. Jefferson. Built in 1907, 16004 E. Jefferson was designed by the Detroit based firm of Mildner & Eisen for Dr. Herman Kreit. The land on which the property is located dates back to 1811 when French settler, Joseph Tremble was granted the land by President James Madison. Paul Trombley later owned the site. In 1889 William Voigt purchased the plot for a reported $1,850 (around $50,000 today). Source: Traveling Through Time: A Guide to Michigan’s Historical Markers. Based on this research we also understand William Voigt deeded the property to his daughter Christine Voigt, and her husband Dr. Herman Kreit to build their new home. The Voigt’s were a highly respected family in the City of Detroit. William Voigt had started the Detroit Voigt Brewery in the late 1860’s, which he ran until around 1882 when his son, William Jr., purchased the business and continued to manage it. Aside from being a successful businessman William Voigt Jr. also owned a substantial amount of land – a 150-acre farm – off Woodward. In the 1890’s he turned this land into the Voigt Park Subdivision, which ultimately created Boston Boulevard, Chicago Boulevard, along with several of the surrounding streets west of Woodward.

The Kreit’s (married in 1896) were also an extremely prominent family. Dr Kreit was born in Detroit, 1865, to Ulrich and Marie Kreit, both of who were natives of Germany. Dr Kreit was a dentist who owned his owned practice from 1876 to 1908 when he retired. He then became a trustee and president of the Village of Grosse Pointe Park. His wife Christine taught German and science at the Liggett School from 1882 to 1900. Together they had seven children.
Their home, 16004 E. Jefferson, is an English Tudor style residence. It is around 2,520 sq ft in size, and is constructed of brick and stucco with a slate roof. It is located on a half-acre lot, and was originally part of a farm estate. When it was constructed the garden was said to resemble a picturesque park, and featured many beautiful trees including lilac, ancient pear, and money trees. The interior featured an abundance of oak, with intricate detailing around the doors, cabinets and chests. The extra wide foyer (9’ x 15’ sq ft) leads to a 4ft wide staircase, while the living room, dining room, and kitchen have bay windows. There was also a large parlor (12’ x 15’ sq ft) that had a sliding oak door; while the second floor contained four similar sized bedrooms (each bedroom was around 14’ x 12’ sq ft). Image courtesy of: https://digitalcollections.detroitpubliclibrary.org
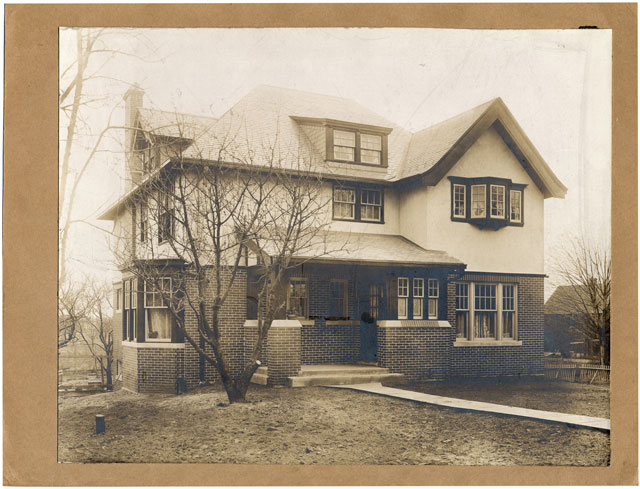
The architects of the home, Richard Mildner and Adolph Eisen, specialized in the design of brewery buildings in both the United States and Canada. Mildner was born in Germany, 1871, and moved to the United States with his family in 1885. He was educated and trained in Detroit. His partner, Aldoph Eisen, was born in Switzerland, 1878, and arrived in the U.S in 1882. Eisen spent his entire career as an architect in the Detroit area.
Mildner and Eisen formed their partnership in 1906. Together they created some striking buildings in Detroit, including the Goeschel Building, the Pochelon Building, the Garage Building, the factory for the American Auto Trimming Company, and the Monumental Works of Otto Schemansky & Sons. Here in Grosse Pointe they worked on several projects together, including 32 McKinley Place (1909), the Grosse Pointe Farms Municipal Building (1915-1916), 1034 Devonshire (1919), and 726 Westchester (1927).
Images: Goeschel Building – image courtesy of: detroit1701.org; Pochelon Building – image courtesy of: historicdetroit.org; the Garage Building – image courtesy of: The American Architect; Otto Schemansky & Sons – image courtesy of: The Western Architect; Grosse Pointe Farms Municipal Building – image courtesy of: The American Architect.
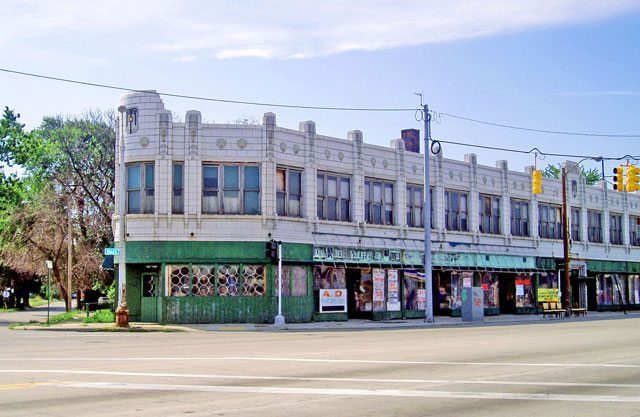
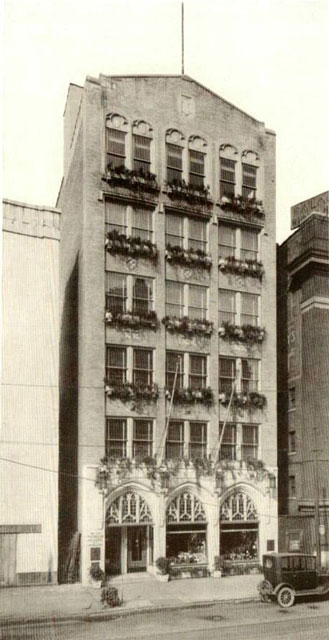
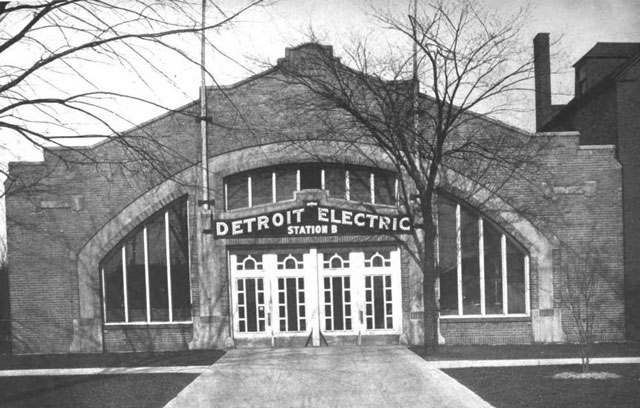
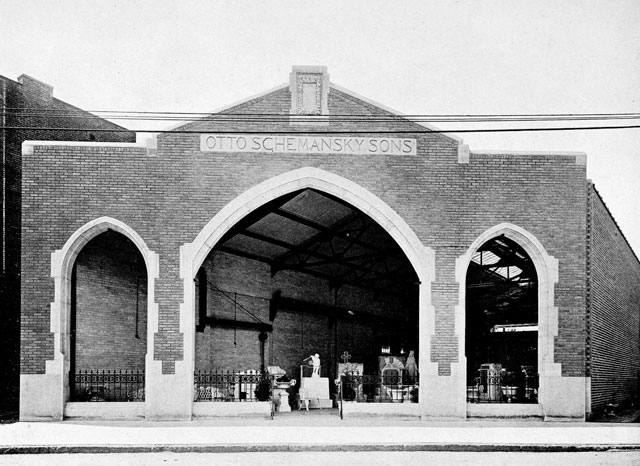
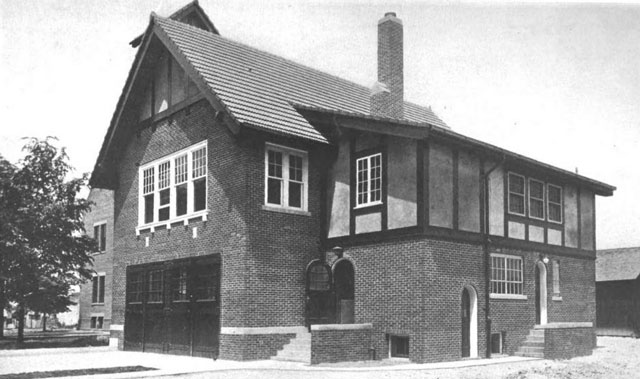
In 1911 Mildner and Eisen, featured 16004 E. Jefferson in the Architectural Exhibition of the Detroit Architectural Club. The exhibition featured the work of some of Detroit’s finest architects of that era. The exhibits were selected from hundreds of projects that were submitted, with each example displaying high standards of excellence. Source: http://www.dalnet.lib.mi.us/. In 1981 the accolades were bestowed upon the property once more when it was acknowledged as a Michigan State Historic Site.
After Dr Kreit passed, in 1917, his wife Christine continued to live in the house, and it remained in the Kreit family until 1969.
*Photos courtesy of the Higbie Maxon Agney archives unless stated.
Written by Katie Doelle
Copyright © 2021 Katie Doelle

