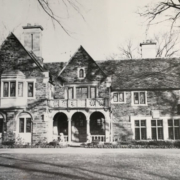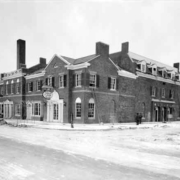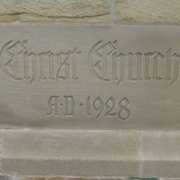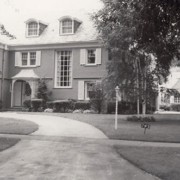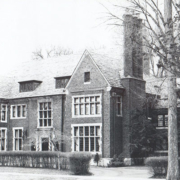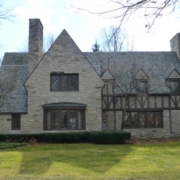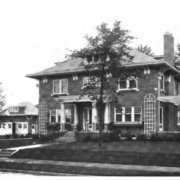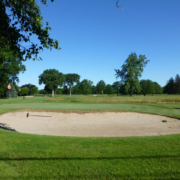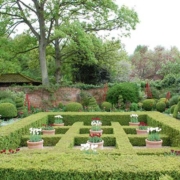Historical Architecture of Grosse Pointe – 234 Provencal
We recently presented the homes Raymond Carey designed on Provencal, Grosse Pointe Farms. The spectacular residences he created on this prestigious street vary dramatically in size, ranging from the 6,779 sq ft located at 380 Provencal through to one of Grosse Pointes largest homes – 194 Provencal which is 12,185 sq ft in size.
Raymond Carey was no stranger to grand homes. Having grown up and studied architecture in England Carey was surround by the substantial town and country estates that were part of the scenery in his hometown of Bath.
In 1909 Carey left England and arrived in Winnipeg, Canada. Having worked as an architect in both Canada and for a short time in San Francisco Carey moved to Detroit in 1921-22 to open his own practice. According to research from http://dictionaryofarchitectsincanada.org/ Carey, in 1924, teamed up with Horace H. Esselstyn, an Engineer in Detroit *. Their firm Carey & Esselstyn was active from 1924 to 1929, and during this period ‘Carey produced some of the most distinctive and sumptuous residential masterpieces of his career’.
Many of the homes Carey designed in Grosse Pointe were created during this period, with the majority in his signature neo-Georgian and Tudor Revival approach.
At its height of popularity in the 1920’s, Tudor Revival residences required skill by the architect to reproduce the typical characteristics in the right proportions to display the charm associated with this style. Given Carey’s skill in this approach, and the homes he was surrounded by growing up as a child, it is not surprising this style was particularly influential in the large English Country inspired residence located at 234 Provencal.
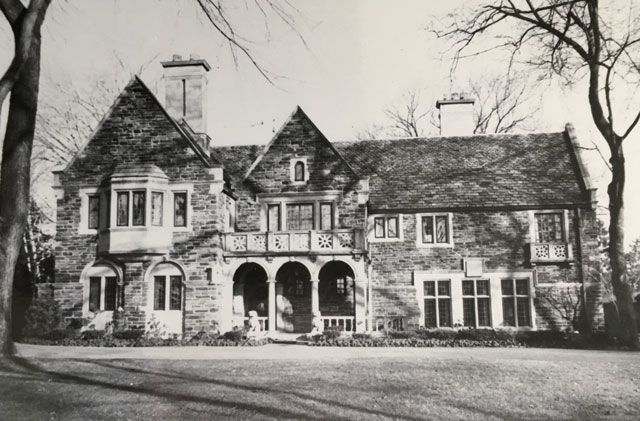
The home, built in 1929, is approximately 8,122 square feet and is situated on a 100’ x 560’ lot. It is constructed from solid stone with a slate roof, and has exquisite detailing across the exterior.
As you would expect the interior is just as detailed. The first floor consists of a slate floored vestibule; and a grand oak paneled 16’ x 36’ foyer with pegged oak floors – as depicted in the photo below.

Courtesy of the Grosse Pointe Historical Society
The sunken oak paneled living room also features pegged oak floors and a natural fireplace (please see the photo below), while the walls in the library are paneled with walnut.

Courtesy of the Grosse Pointe Historical Society
On the second floor there are four large bedrooms, including a large master suite (25’ x 19’), which also contains a natural fireplace.
According to our files the house was completely restored, improved and redecorated in the late 1970’s. A 600,000 BTU furnace, 19-ton air-conditioning units, and 500-amp electrical service were installed. A 16-station intercom system was also added, which features a dog intercom outside.
The garage originally included a carriage house for the maids, with a living room, kitchen, two bedrooms and a bath – this was subsequently converted to a large open plan kitchen-living room during the remodel.
234 Provencal is reminiscent of an English Country Estate. This architectural approach is typically characterized by superb craftsmanship and details, from the brickwork, limestone detailing around the doors and windows to the tiniest detail in its decoration. Many of the rooms feature large windows, clearly evident in the living room, which is a common trait of many English manor homes.
We believe Carey returned to London around 1937 where he was elected as a fellow of the Royal institute of British Architects in 1938, designed an office building in London, 1950, and retired in 1958. He died at the age of 92 in 1975.
Throughout his career Raymond Carey designed many beautiful homes. He was a talented man and was particularly adept at creating large-scale residences, and in doing so he left a little piece of England here is Grosse Pointe for us to enjoy.
You can read the full story of Raymond Carey’s Grosse Pointe career – ‘An Englishmen in Grosse Pointe’ – by clicking here.
* One of Carey and Esselstyn’s most noted projects was the Belle Isle Bridge: 1921 – 1923
*Photos courtesy of the Higbie Maxon Agney archives unless stated.
Written by Katie Doelle
Copyright © 2017 Katie Doelle

