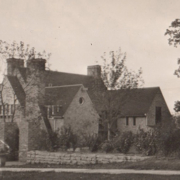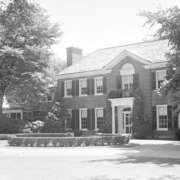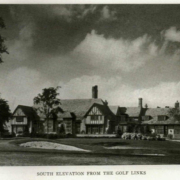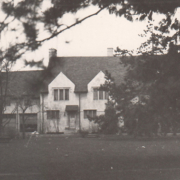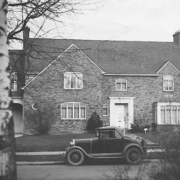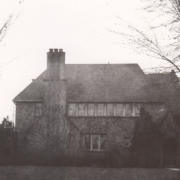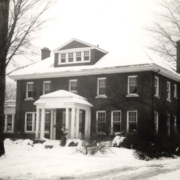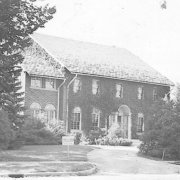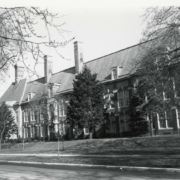Historical Architecture of Grosse Pointe – 242 Lewiston
Last week we concluded our exploration of Woodland Place with a visit to number 6. Completed in 1925, this 4,876 sq ft home was created in an English architectural approach. The house was commissioned by Harry Seymour Finkenstadt and was designed by Robert O. Derrick – his second project on the street. This week we return to the work of prolific architect Wallace Frost with a more in-depth review of 242 Lewiston, created for George P. McMahon. We recently presented the history of Mr. Frost’s career, during which he designed 44 residences in and around Birmingham and at least nine homes in Grosse Pointe. You can read the full story by clicking here.
During his career Wallace Frost created several wonderful homes in the Grosse Pointe communities. Some of his key projects in Grosse Pointe occurred during the 1920’s, including 242 Lewiston in Grosse Pointe Farms, located between Ridge and Charlevoix. Built in 1929, this 4,500 sq ft residence is unique in that it is situated on a significant slope and designed accordingly to fit into its surroundings. Wallace Frost clearly had a great deal of fun designing this home, creating many private patios and entrances that blend into the landscape, so much so it is barely visible from the road. A Realtor in 1967, described the estate as a ‘rolling country-style terrain landscaped for privacy’.
The 3-story residence is in the French Country architectural approach. It has been suggested the French Country style was often derived from a combination of French Normandy and French Provincial architecture. From what we know about Wallace Frost we understand he was a huge fan of French Normandy architecture, which became popular in America just after the First World War.
242 Leiston is constructed from a distinctive blend of brick veneer, cut fieldstone, and concrete; the original roof was wood shingle. The hand-hewn beams and individually cut stones Frost incorporated into the design provide some superb detailing to the exterior. There was also a ‘summer courtyard’ garden entrance with a fountain.
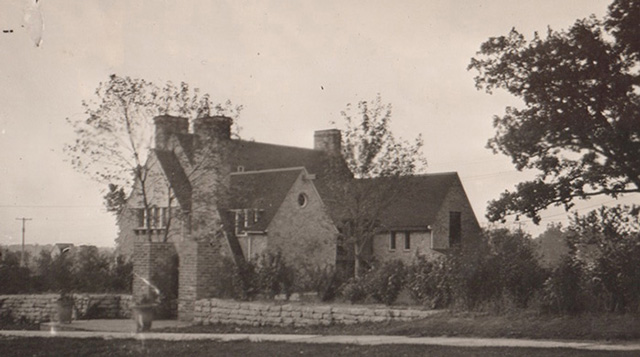
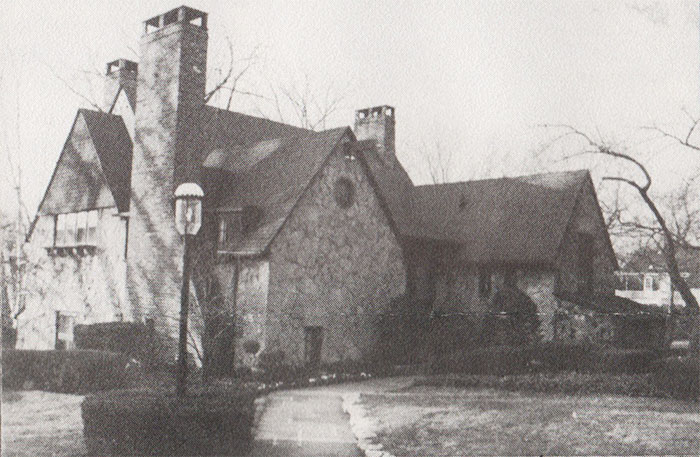
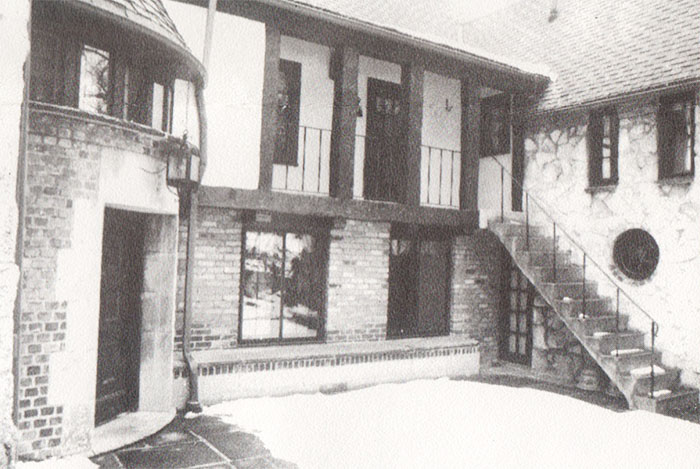

The interior of the home has some fine detailing with wood beam ceilings and Pewabic tile throughout. On the main floor, the narrow 7’ x 33’ sq ft entrance hall leads to a galleria that has a Pewabic tile floor and overlooks the recessed 18’ x 30’ sq ft living room. The living room is two stories in height, has a vaulted beamed ceiling, a natural fireplace, along with 3 sets of French doors leading to the garden and the terrace. At the end of the entrance hall is the 13’ x 14’ sq ft library with wood paneled walls, a beamed ceiling, a brick fireplace, along with built in bookshelves. The 10’ x 18’ sq ft screen porch has a flagstone floor, while the 16’ x 18’ sq ft French Country inspired dining room had hand laid brick on the floor.
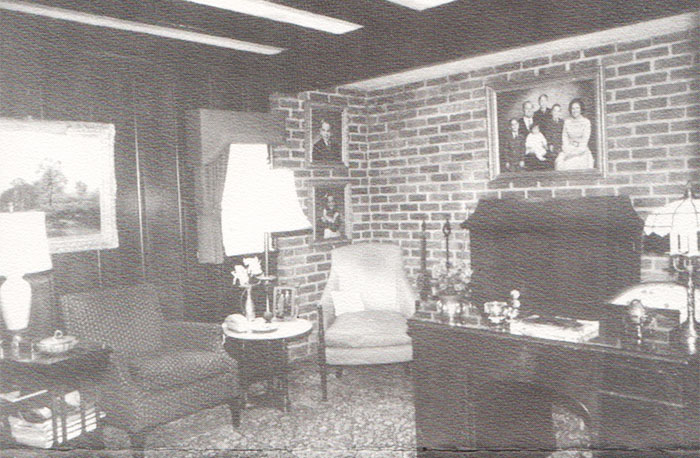
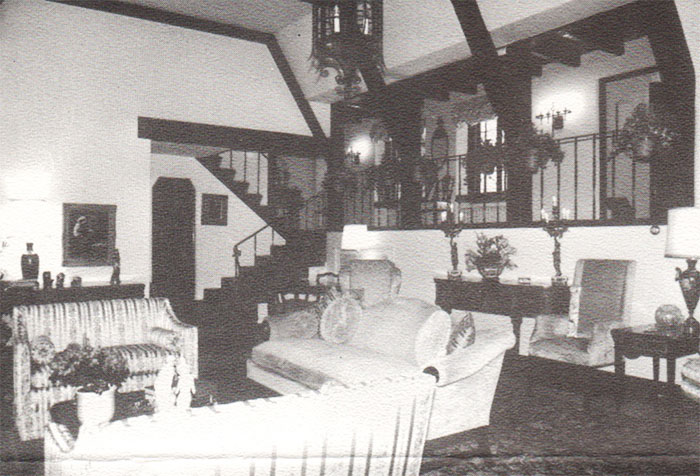
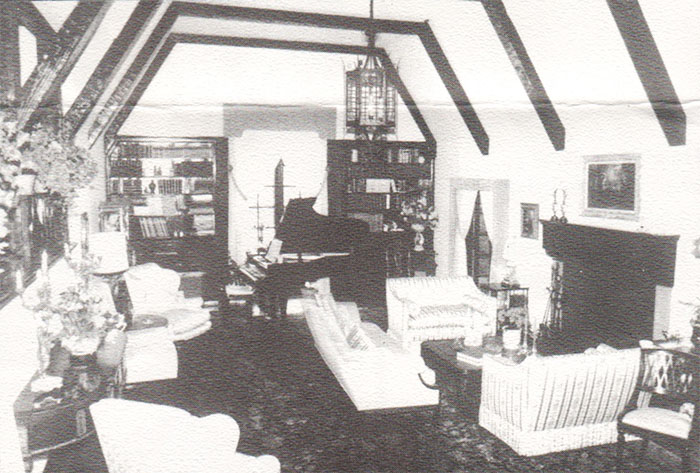
Moving up to the second floor, when the home was completed, there were four sizeable bedrooms and a 9’ x 13’ sq ft sewing room. The 19’ x 19’ sq ft master bedroom has a vaulted beamed ceiling and a natural fireplace, which is also present in the 21’ x 16’ sq ft second bedroom that is “L” shaped. En-suite bathrooms, each one beautifully decorated in Pewabic tile, accompany all the bedrooms. The third floor includes two further bedrooms, a bathroom along with rear services stairs to the basement.
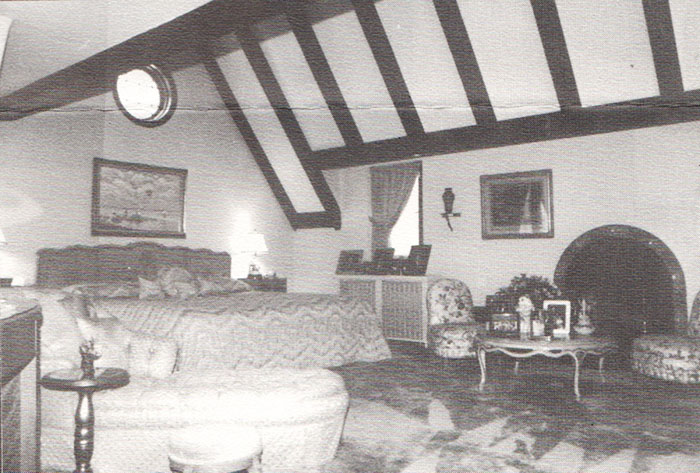
It is listed in our files that the cost to heat 242 Lewiston was incredibly difficult and expensive – during the early 1930’s it was close to $400 per year (around $8,900 today) – close to the price of a new Ford Model A car. At the time the original owners were advised to put a blower of some kind in the living room that would keep warm air circulating to reduce costs. It was reported the two-story room was so hard to heat, to get the temperature right resulted in the rest of the house becoming too hot.
The original owner of 242 Lewiston was Realtor, George Porter McMahon Jr. He was born on 30 October 1893, in Grand Rapids. In June 1925, he married Elizabeth Ann Caulkins in Detroit. It appears Mr. and Mrs. McMahon owned 242 Lewiston until the early 1930’s, at which point they were anxious to sell the residence for $55,000 (around $1.2m today). By 1935, the McMahon’s still owned the property and were interested in a trade deal worth $40,000. The following year, in August 1936, the property was off the market and listed for rent. Our files indicate the house was then sold to Travelers Insurance Company, who had to decide whether to rent or sell the house. Meanwhile, George McMahon and his family moved to another spectacular house – 1007 Bishop Road in Grosse Pointe Park, designed by Walter Maul and Walter Lentz. You can read the full story of 1007 Bishop by clicking here.
242 Lewiston was eventually sold by the Travelers Insurance Company in 1937, to Ralph W. Simonds who then listed the home for sale in 1953. At this point the heating costs, in 1953, for the entire year was $500.68 (around $5,600 today). It was purchased in 1954, by Dr. Albert Ruedemann Jr., an incredibly gifted ophthalmologist who conducted pioneering work in electroretinography, the measuring of electrical activity in the retina. Dr. Ruedemann then sold the house in 1968 for $69,000 (around $725,000 today), at which point he was vice-chief of ophthalmology at Harper-Grace Hospital in Detroit. He and his family then moved to 1018 Three Mile Dr. in Grosse Pointe Park; a grand Tudor style home completed in 1927.
242 Lewiston is arguably one of the more unique and special homes found in Grosse Pointe Farms today. A valuable additional to the community by a much loved and multi-talented architect.
*Photos courtesy of the Higbie Maxon Agney archives unless stated.
** Research, information, and data sources are deemed reliable, but accuracy cannot be fully guaranteed.
Written by Katie Doelle
Copyright © 2023 Katie Doelle

