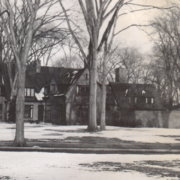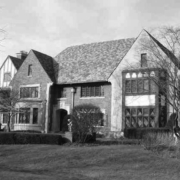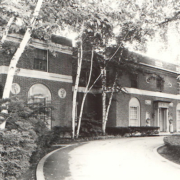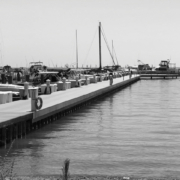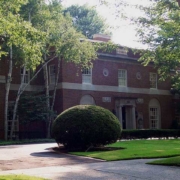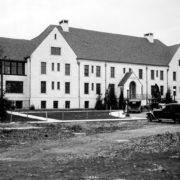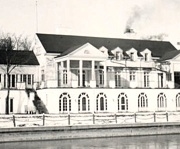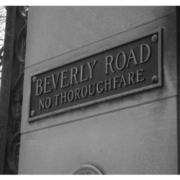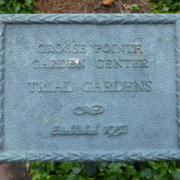Historical Architecture of Grosse Pointe – 290 Provencal
Last week we delved deeper into one of the gardens designed by Ruth Bramley Dean – 354 University Place, Grosse Pointe. The property was completed in 1914, by Detroit based architect F. Gordon Pickell for Charles Bagley DuCharme. However, the garden was created for Mrs. Elizabeth Bonbright – who had purchased the home from Mr. DuCharme around 1922-1923. This week we conclude our exploration of the work by Ruth Bramley Dean as we look at 290 Provencal. This was one of three gardens she created in Grosse Pointe that resulted in her becoming the first woman to be awarded the prestigious Architectural League of New York’s Gold Medal.
290 Provencal was completed in 1924, having been designed by Robert O. Derrick for Hiram Walker Jr., and his wife Elizabeth Stroh. Prior to moving into their new home on Provencal, the couple resided in a gracious home in Indian Village – 1441 Burns designed by Smith, Hinchman, & Grylls, in 1917. His grandfather, Hiram Walker Sr. was an American entrepreneur and founder of the Hiram Walker and Sons Ltd. distillery in Windsor, Ontario. It appears Robert O. Derrick was one of the favored architects of the Walker family. Not only did he design 290 Provencal, but he also designed the majestic 211 Vendome, in 1929, for Franklin Caldwell Walker, another grandson of Hiram Walker Sr.
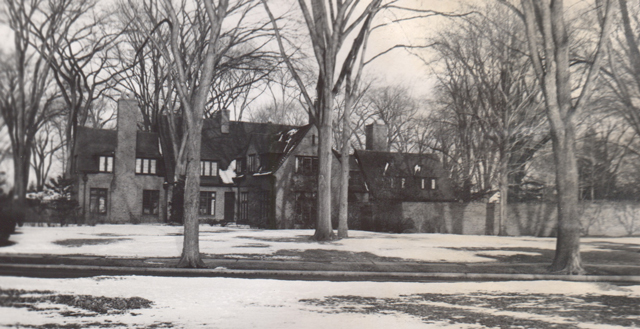
Over the years 290 Provencal has undergone extensive alterations, to create what is now a 15,000 sq ft home. In 1980, we understand the residence included a 17’ x 33’ sq ft living room; a 28’ x 18’ sq ft dining room; a 40’ x 25’ sq ft games room, along with 6 fireplaces, and seven bedrooms. Color images are courtesy of vimeo.com
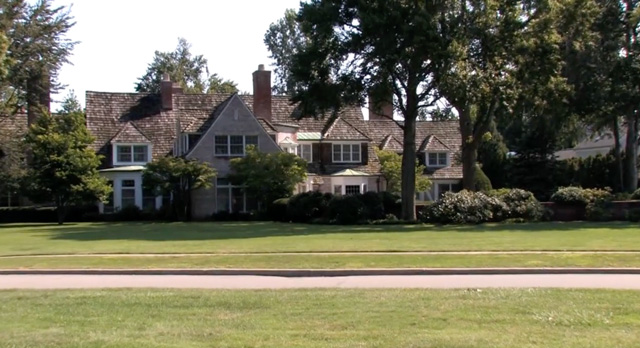
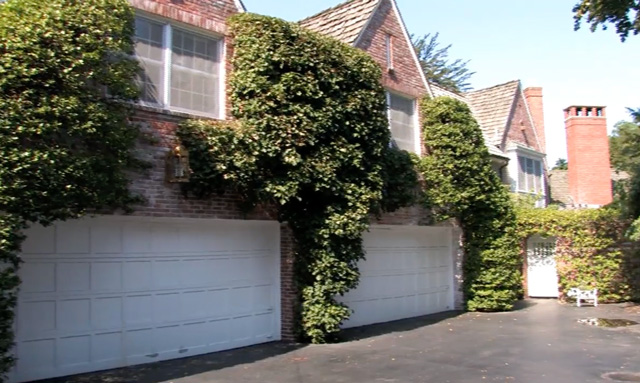
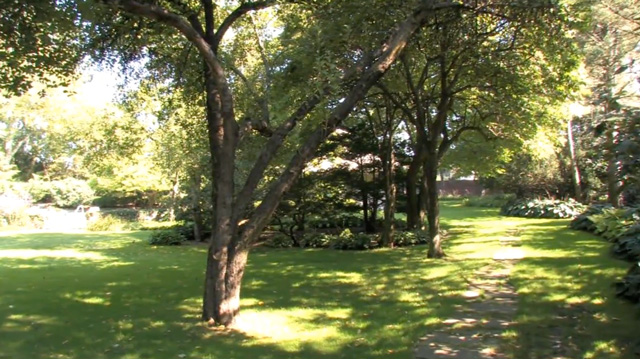
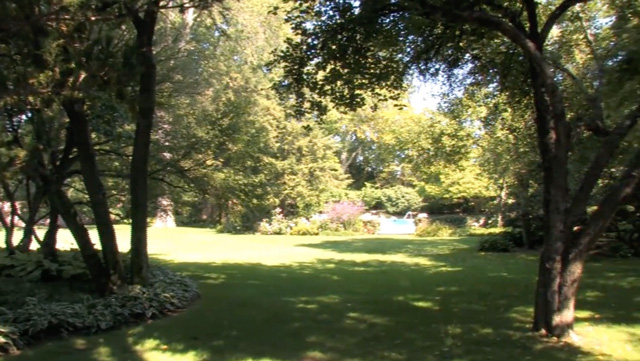
The garden of this magnificent home was a work of art. Despite the project commencing in 1925, it is reported some of the planting was completed before construction of the house had begun. Originally, the estate comprised of around 4-acres, while the frontage was only 250 feet the depth on one side was of 500 feet and 800 feet on the other. Due to the large number of elms and native hawthorns Ruth Bramley Dean adopting a “distinctly naturalistic” approach to the design. Based on an interview in Architecture Forum magazine (October 1929) Miss Dean spoke of the project as “an ideal operation on which to work – the beauty of the piece of land, a sympathetic client, and a most cooperative architect combined to make it so.” It is apparent Dean worked closely with the architect Robert O. Derrick. We understand together they decided upon the location of the house in relation to the garden. It is reported they made a detailed survey of the land and “experimented with a small, scaled model of the house to determine the most desirable building site – a location which would assure privacy from neighboring houses and the most advantageous outlook from the principal rooms.” Source: Architecture Forum magazine (October 1929). It was also reported the placement of the house amongst the trees was selected so that they appeared to enfold it.
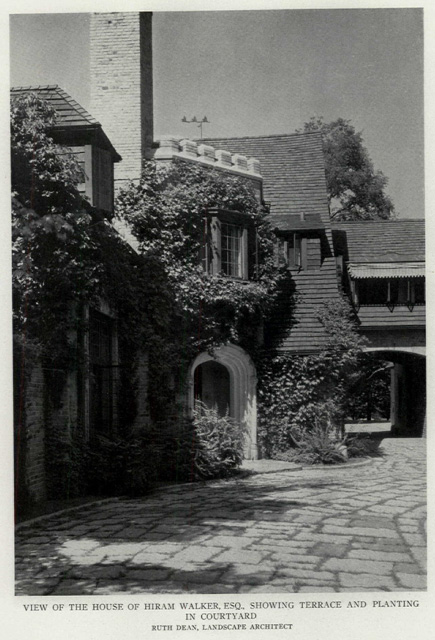
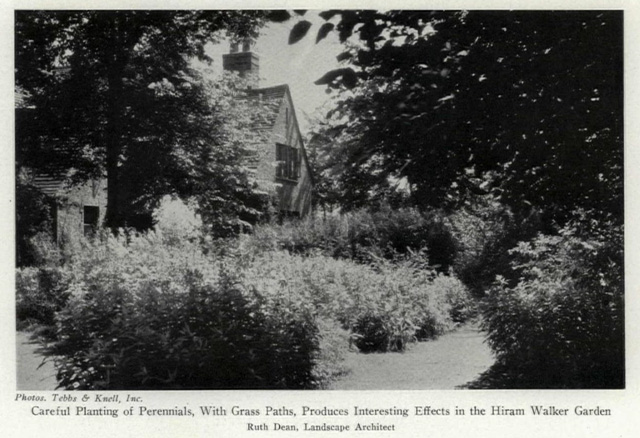
The sketch for the garden (shown below) presents the effective arrangement of the vegetable, herb and flower gardens, the latter having irregularly shaped beds and grass paths. There was also a wide grass lane through the vegetable garden, this was carefully planned with cut flower borders to edge the paths along with a grape arbor at the far end to help frame it. Source and image: Architecture Forum magazine (October 1929).
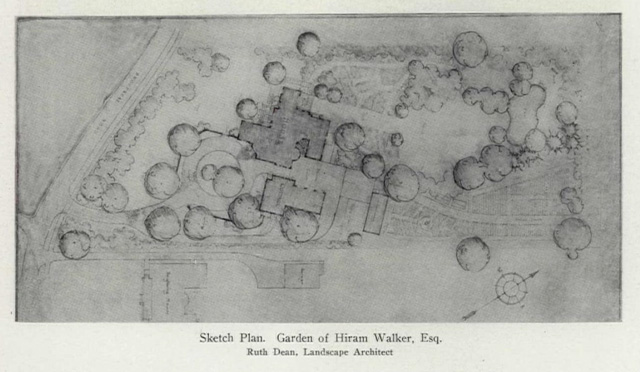
A further detail of the extensive garden was the large, irregularly shaped swimming pool that was set amongst the trees at the rear of the plot. It was acknowledged the concrete rim of the pool was built so that grass could be grown to meet the water line without showing the concrete limestone slabs. Thus, giving the pool a picturesque effect with water spilling over stones from an upper level to give the sense of a natural spring-fed pond, thereby continuing the naturalistic effect, to make it appear “the pool was the work of nature.” The article in Architecture Forum magazine (October 1929) also explained how excavation for the concrete tank provided earth for a rise in the land at one end, the level of which is four feet higher than the pool level. Wild prairie roses and grapes were banked behind the pool so that their branches fell naturally over the stones to add to the effectiveness of the setting.
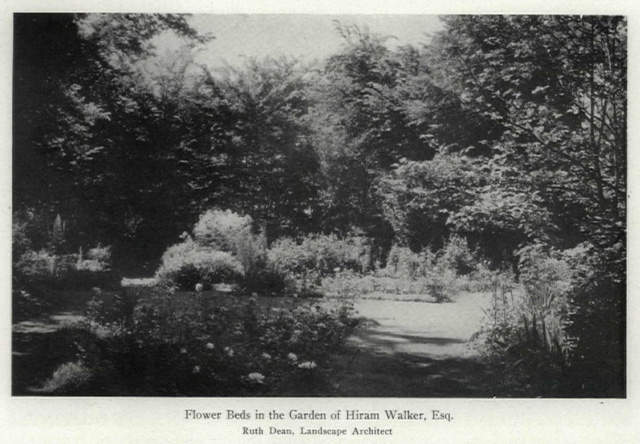
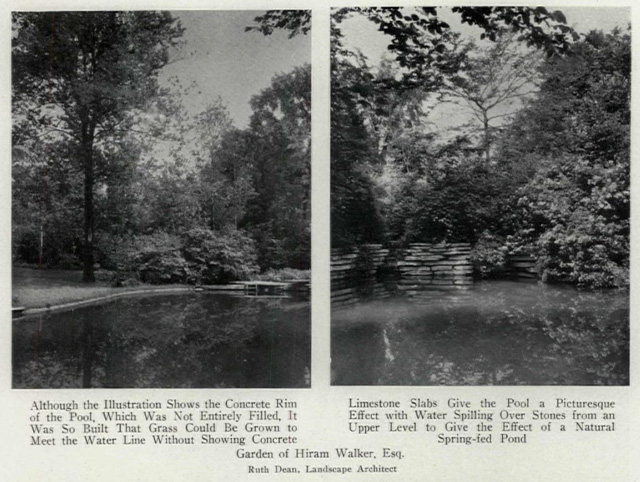
Aside from elms and hawthorns the garden was the location of many tree varieties, including black alders, elders, white birches, beeches, sycamores, and oaks. The garden was also home to many perennial flower beds that would bloom throughout the seasons, featuring – tulips, chrysanthemums, asters, wild columbines, and several varieties of native ferns. It was acknowledged, “several large elms were so situated on the property, the shadow effects on the lawn were lacy and interesting with the landscape architect having made an effort to avoid too much solid black in the shadows. Proper placing of trees produced shadows to break a plain stretch of lawn, and that was kept in mind.”
It was also acknowledged that Ruth Bramley Dean’s design had the effect of spaciousness and privacy. Because of the shape of the property, “the accomplishment was especially noteworthy.” It was also reported that Ms. Dean was called in to inspect and submit a report on the condition of the garden each spring and fall, with her recommendations being carried out by the gardener.
While Ruth Bramley Dean may not have been a prolific designer in Grosse Pointe, the three award winning gardens she did create set her apart from her contemporaries and her work remains in high regard to this day.
*Photos courtesy of the Higbie Maxon Agney archives unless stated.
** Research, information, and data sources are deemed reliable, but accuracy cannot be fully guaranteed.
Written by Katie Doelle
Copyright © 2023 Katie Doelle

