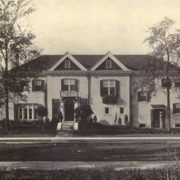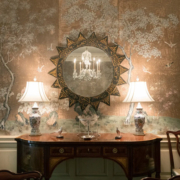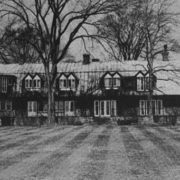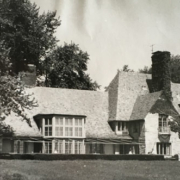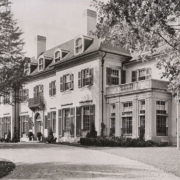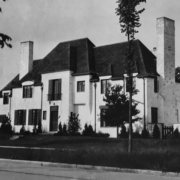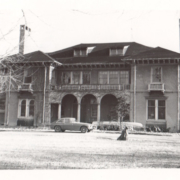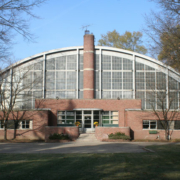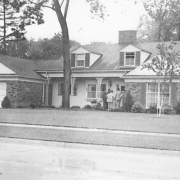Historical Architecture of Grosse Pointe – 35 McKinley
Last week we presented the history of another lost estate, 421 Lake Shore. Completed in 1914, this sublime home was designed by Chittenden and Kotting for Lieutenant Colonel Jessie Brooks Nichols. It was razed during the 1950’s.
This week we stay with the work of Chittenden and Kotting as we visit 35 McKinley Place, a stately home completed by the firm in 1909, for Detroit millionaire and philanthropist David Gray. Images courtesy of: The American Architect (February 1917).
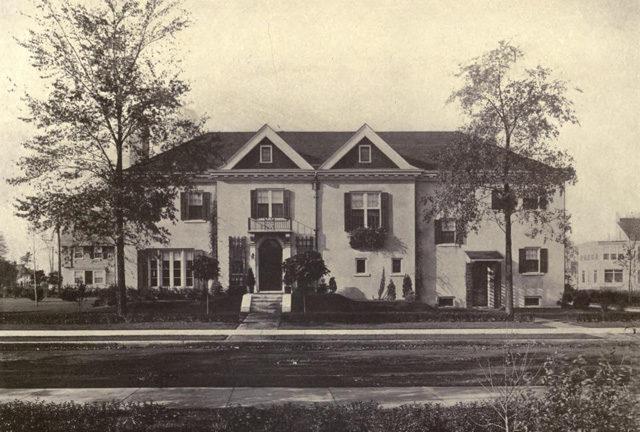
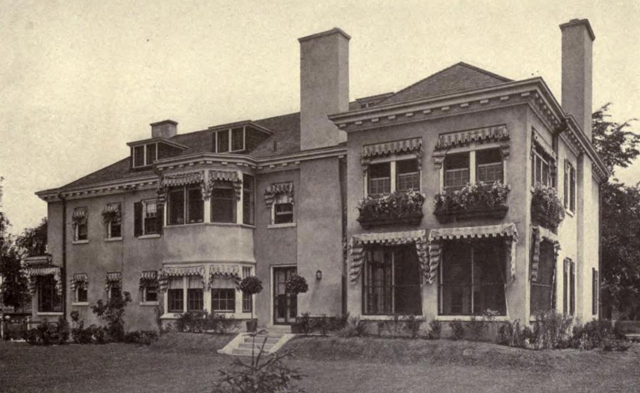
Chittenden and Kotting first began working together in 1903. Both men had reputations as incredibly skilled designers. Alpheus Chittenden is credited with designing the Detroit Boat Club on Belle Isle, and the Detroit Stove Works plant, along with many prestigious residential projects in and around Metro Detroit. Charles Kotting created over 100 structures in Metro Detroit. During their 14 years together, the firm created many magnificent homes throughout the affluent suburbs of Metro Detroit (much of their work was in Indian Village). It has been suggested the duo designed roughly 80 known projects together, with several in Grosse Pointe including
- 1909 – 35 McKinley Place
- 1910 – 16608 E. Jefferson – razed 1951
- 1913 – 16900 E. Jefferson – razed 1988
- 1913 – 17805 E. Jefferson – razed 1950’s
- 1913 – 16900 E. Jefferson
- 1913 – 17805 E. Jefferson
- 1914 – 421 Lake Shore Drive – razed late 1950’s
- 1914 – 16096 Essex – razed early 1970’s
- 1915 – 43 McKinley Place
- 1915 – 1014 Bishop
- 1915 – 393 Washington
- 1916/17 – 4 Rathbone Place
35 McKinley was one of the earliest year-round properties to be built in Grosse Pointe. Constructed from brick and finished with stucco, the 6,200 sq ft 3-story house displays all the characteristics you would expect from two architects who were accustomed to creating elegant residences. Following its completion in 1909, this pretty home featured a huge number of windows, with multiple awnings and window boxes. Around the slate roof is a decorative cornice. The porte cochere on the right lead to the coach house. Images courtesy of: detroitpubliclibrary.org
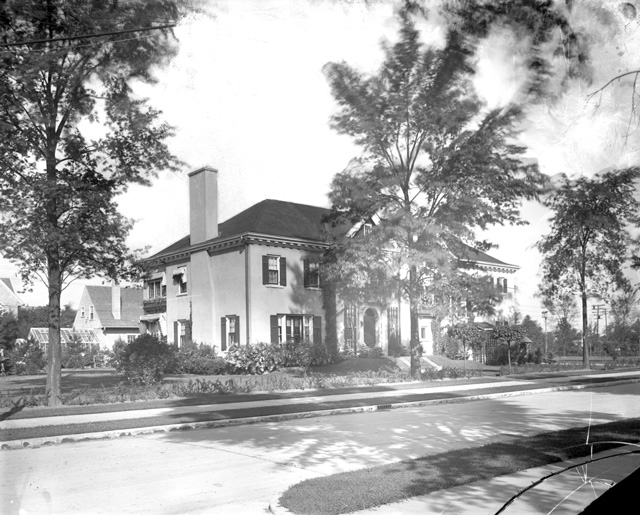
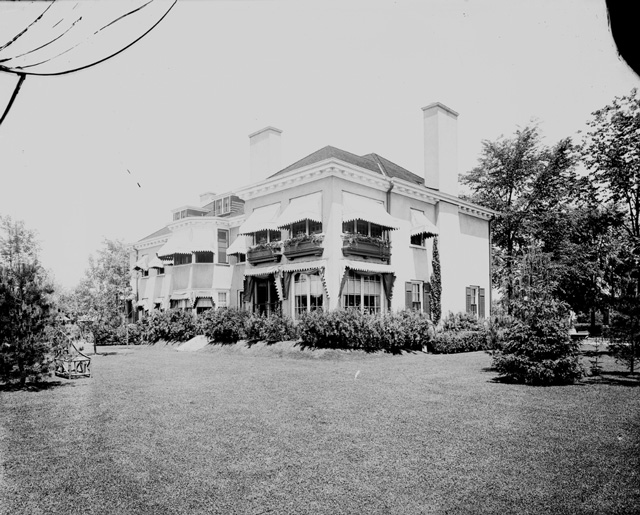
Inside, many of the rooms feature 10ft high ceilings, hand carved plaster moldings, along with oak floors, and wood paneling. The “great hall” has a stone-faced fireplace, wooden beams across the ceiling, and attractive plaster moldings. The 26’ x 17’ sq ft living room has a marble faced natural fireplace, while the 21’ x 15’ sq ft dining room has a large bay window with a view of the formal garden. The 36’ ft long family room has a brick fireplace, skylights (it is not known when these were added) wood beams, bookshelves, oak flooring, and Cyprus paneling. Originally the “busy servants cluster” included a cooking room, butler’s pantry, a servants’ porch, a dining room, along with a china room.
The second floor originally had seven bedrooms; the master suite had an 18’ x 18’ sq ft sitting area with a natural fireplace (face with beautiful green tile) and a sleeping porch. The three smaller bedrooms were for maids. In the basement, was a large recreation room and a dark room, while the third floor was the location of a finished playroom. The following photos provide a glimpse to the detailed and highly finished interior.

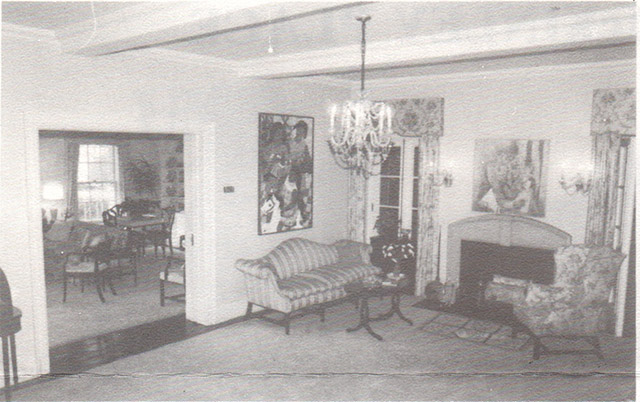

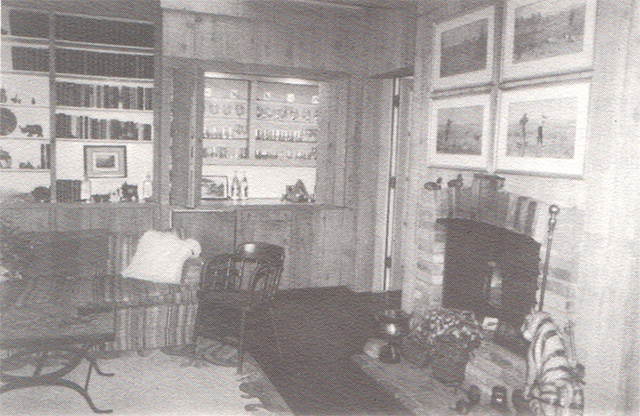
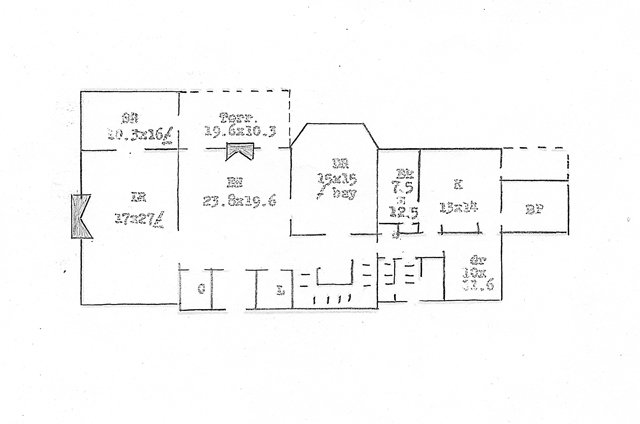
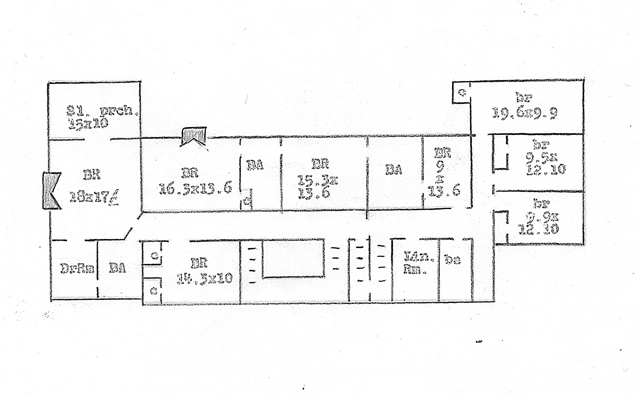
The garden was also beautiful. It once featured a ‘box elder’ tree (in the center of the picture), several oaks, a Northern Beech and a Ginkgo Tree (an ancient group of trees, allegedly older than the dinosaurs – www.kew.org) Images courtesy of: detroitpubliclibrary.org

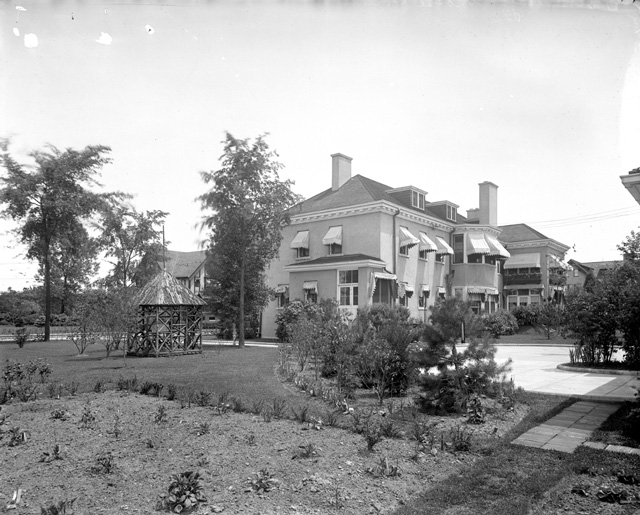
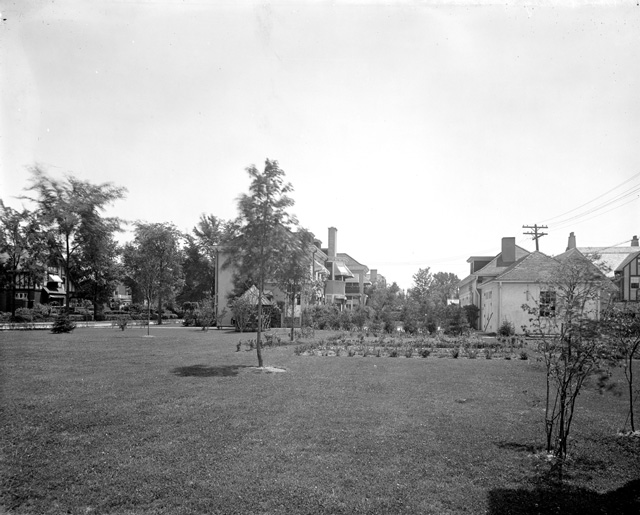
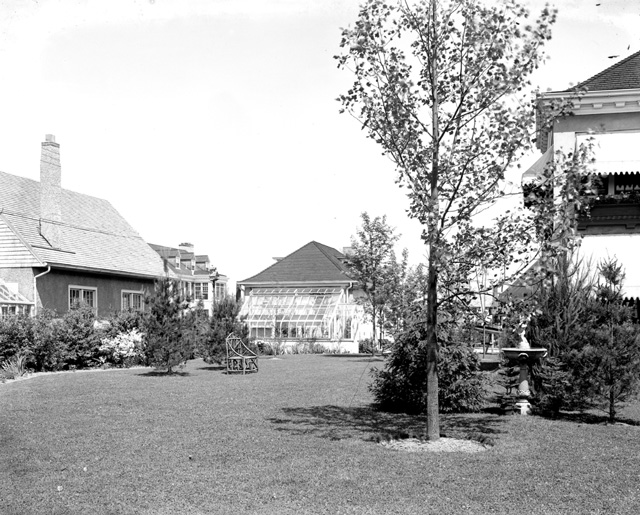
Original Owner, David Gray, was born in Detroit on January 20, 1870. Prior to moving to Grosse Pointe, Mr. Gray grew up at 41 East Forest Avenue. Following graduation from high school Mr. Gray entered business with his father, John S. Gray, of Gray, Toynton & Fox, wholesale candy manufactures, where he worked until the company was sold in 1903. It is reported “his father made a $10,000 investment (around $354,000 today) in Ford Motor Company, when Henry Ford sought capital for the then infant organization in 1904. He acquired several hundred shares, which by virtue of stock dividends, increased to 2,100 shares. When John Gray died in 1906, he left 525 shares of Ford Motor Company stock to his four children. This stock was then resold to Ford in 1919, for nearly $20,000,000 (around $365,000,000 today)”. Source: Detroit Free Press (May 1928).
During his career, David Gray held several senior positions. While he held stock in Ford Motor company he served as a director. He was also associated with the Gray Estate company, a real estate organization, in which he was vice president and director. On January 16, 1894, Mr. Gray married Martha L. Platt, and together they had two children. It is not clear when the couple sold 35 McKinley, but we do know they then moved to Farmington, and by the early 1920’s were spending much of their time in Santa Barbra which is where Mr. Gray passed on May 9, 1928.
During the 1940’s, 35 McKinley was owned by World War II Veteran, Howard P. Ballantyne, brother of Ford Ballantyne who resided at 599 Lake Shore (now 2 Clairview built in 1914). Howard Ballantyne listed the property for sale in April 1947, for $55,000 (around $778,000 today). It was sold in August that year for $24,500 and purchased by Guy C. Smith.
35 McKinley is a significant property that has a special place in the architectural history of Grosse Pointe Farms.
* Photos courtesy of the Higbie Maxon Agney archives unless stated.
** Research, information, and data sources are deemed reliable, but accuracy cannot be fully guaranteed.
Written by Katie Doelle
Copyright © 2024 Katie Doelle

