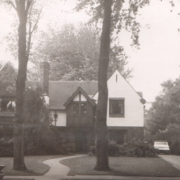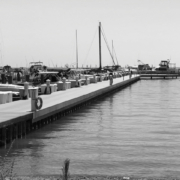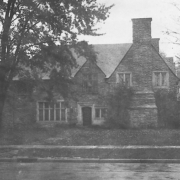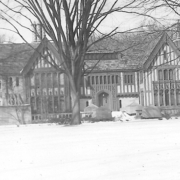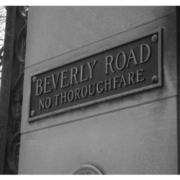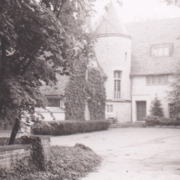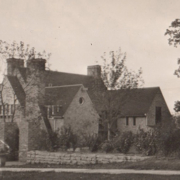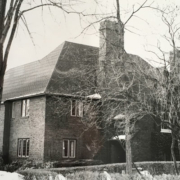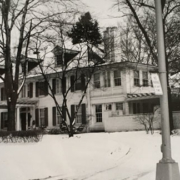Historical Architecture of Grosse Pointe – 813 Trombley
Last week we visited the Grosse Pointe Farms sewage pumping station, located at 305 Chalfonte. It was completed in 1929, having been designed by prominent Detroit architect, J. Ivan Dise and built by engineering firm Hubbell, Hartgering & Roth. This week we explore a rather special home in Grosse Pointe Park – welcome to 813 Trombley, a grand Tudor style home completed by the firm of Roscoe W. Babcock, Inc. It is a distinct possibility that Roscoe W. Babcock designed and built 813 Trombley as a 3,569 sq ft speculative home. The definition of a speculative home is – ‘a residence built without a particular buyer in mind or under contract but designed to appeal to the maximum market possible’. Speculative homes were particularly popular in Grosse Pointe during the 1920’s and 1930’s, many were designed by notable architects during this era.
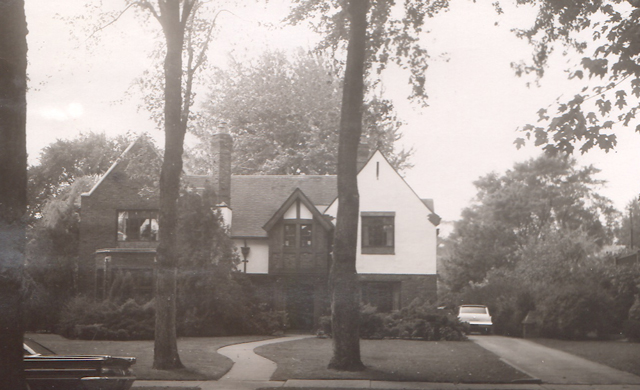
An ad, posted by Roscoe W. Babcock, in the Detroit Free Press, June 17, 1928, advertised 813 Trombley as open for the public to tour. The ad presented the property as “21 rooms brim full of new home ideas!” “Visit today – this magnificent Grosse Pointe Residence”. “After months of planning and building Roscoe W. Babcock is presenting today one of the finest and most complete homes ever produced in Metropolitan Detroit. Never before have discriminating Detroiters had an opportunity to inspect so freely a residence of such quality, such completeness, such beauty!” “Whether you are interested in a $10,000 home or a $100,000 residence, you’ll find The Grosse Pointe conforms closely to your own dictates of beauty and good taste. It exemplifies every conceivable feature of fine home construction. Including three beautiful bathrooms there are 21 spacious rooms – each possessing its own fascinating features – each designed and arranged to form a residence of exceptional quality utility and striking magnificence”. A further ad, posted by Babcock, in the Detroit Free Press on September 16, 1928, explains how the house had been sold, but through arrangements with the purchaser, it remained open to the public ‘for five days more’. Source: Detroit Free Press.
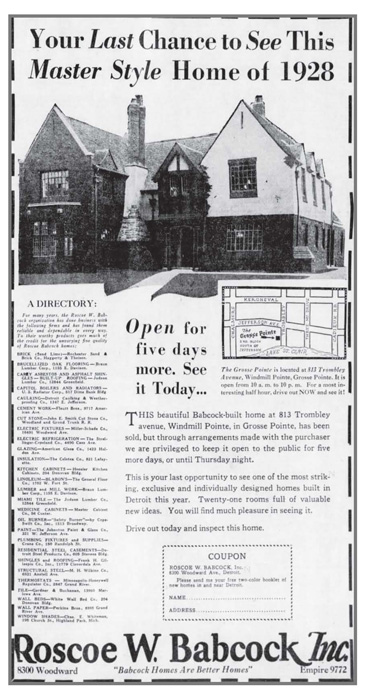
813 Trombley was designed with light in mind, the block H architecture provided unusually good daylighting for a Tudor revival home. At the time, in 1928, Babcock described the property as having a charming old English exterior of face and clinker brick, trimmed with cut stone and stucco. The vestibule and hall were finished in beautiful travertine tiles. The stained-glass cathedral window cast a soft glow over the beautiful staircase with a rail of hammered bronze. The walls and ceilings of both the dining room and the living room were finished in antique plaster, shaded in tones of ivory, and decorated with colorful plaster cornices and ornamental floral freezes. The floors were oak. The distinguished library had a vaulted decorative ceiling in antique plaster; floors of inlaid rubber tile, designed as a beautiful rug; walls of polished walnut; and French doors opening onto a flagstone terrace. Meanwhile the breakfast room was finished with mottled terra-cotta and was equipped with a breakfast cabinet with a built-in electric toaster. Image of clinker bricks is courtesy of Stephen Winter.
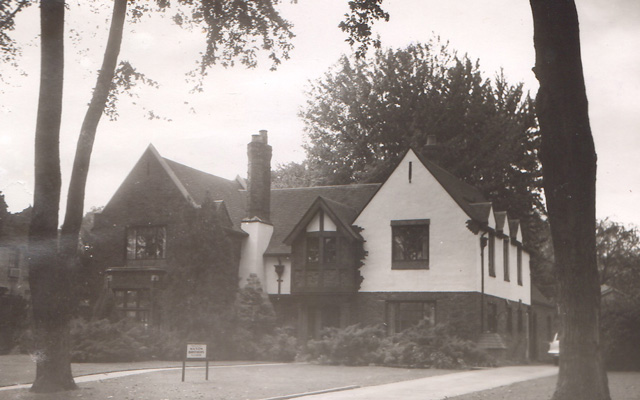
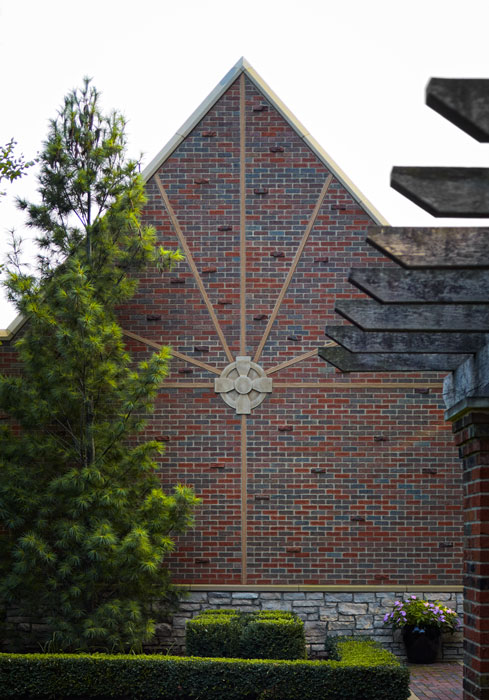
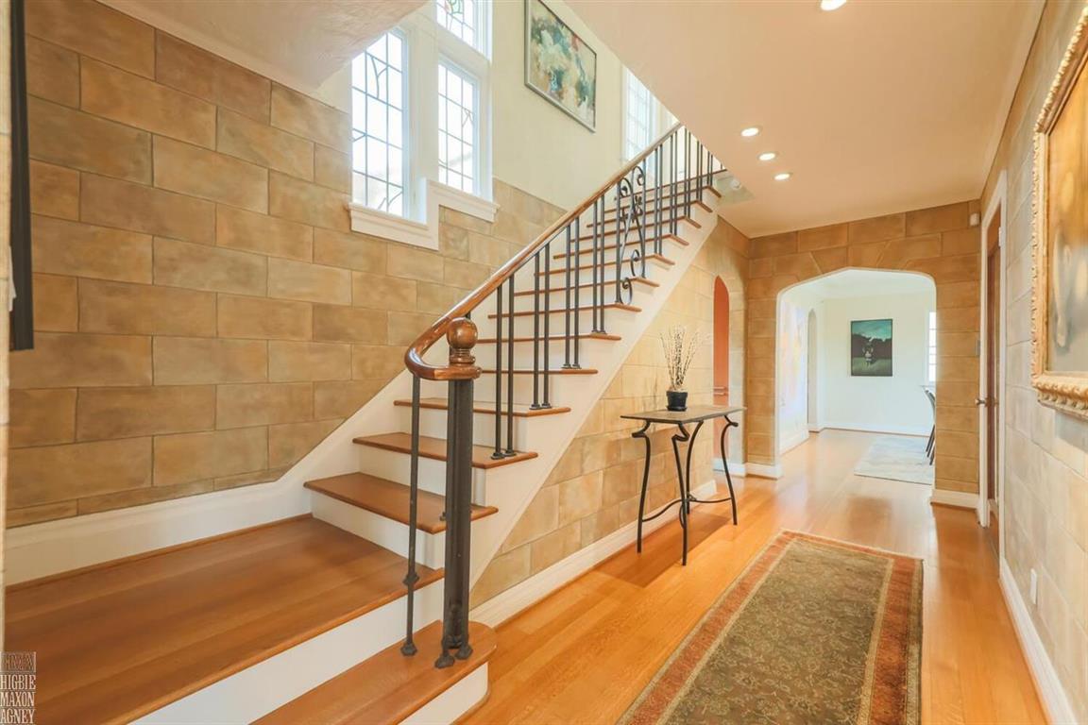
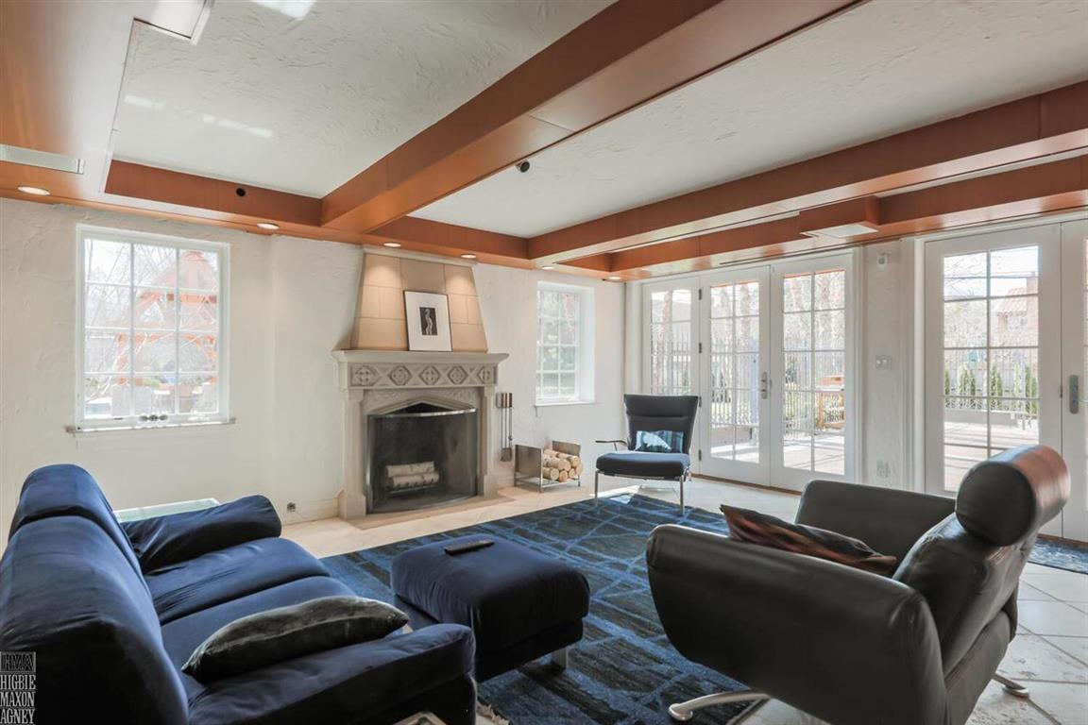
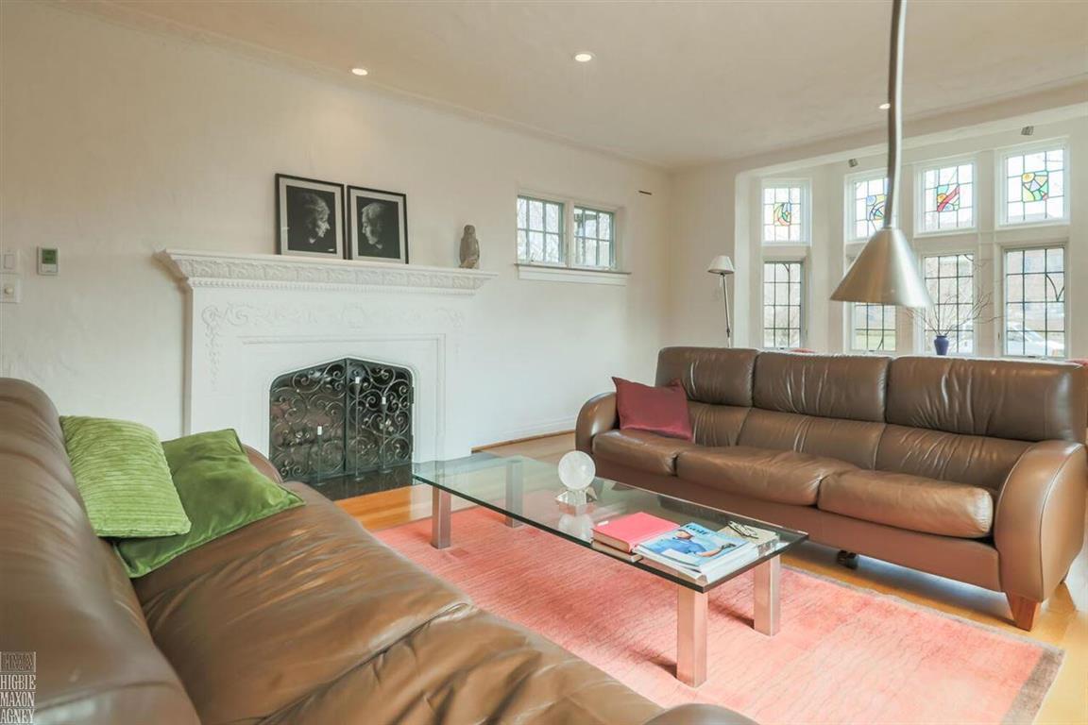
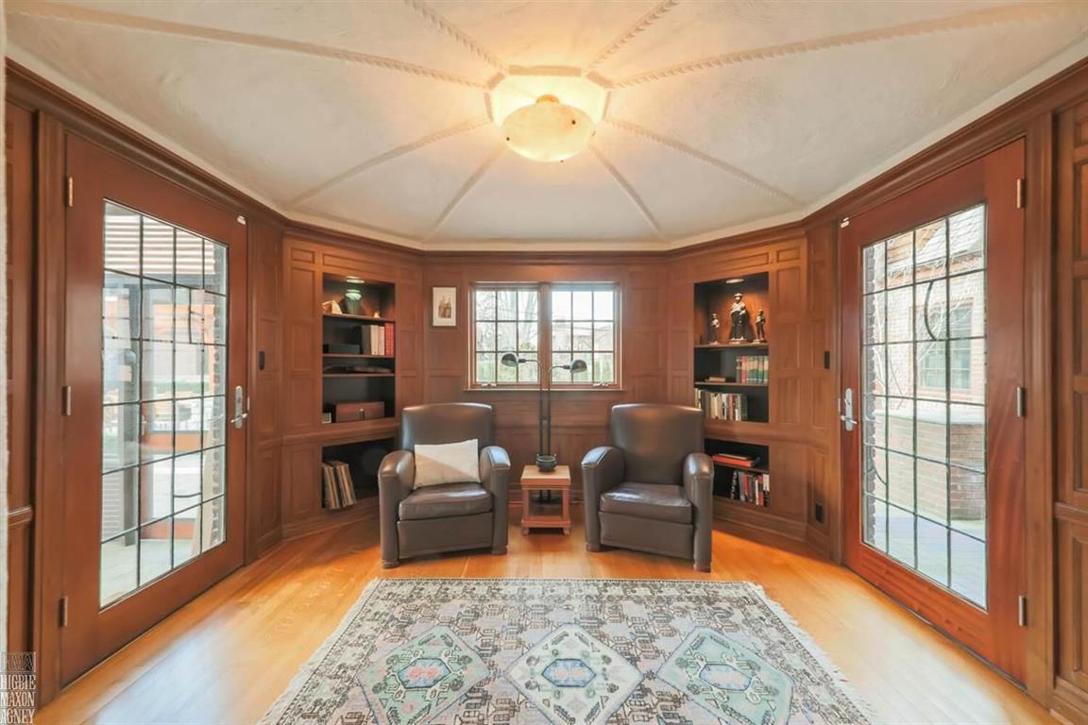
The second floor, in 1928, was the location of four bedrooms – one in buff, one in green, one in peach, and one in a very pale shade of pink. The bathrooms that adjoined the bedrooms were decorated in ¾ inch, hand-made Roman mosaic variegated in exquisite shades of tans, blues, and greens, while the fixtures were in delicate shades of green and orchid. The second floor was also the location of a maid’s and valet’s service room off the hall. The basement contained a large recreation room with a fireplace and brucellized oak floors.
Today, much of the original features have been retained. The tile floors still include Pewabic, Travertine, Botticino marble, slate, and porcelain tile. The family room now has a limestone fireplace, created by renowned carver/artist Francis Acitelli (date of addition is unknown). Francis Acitelli (born in Detroit, in 1930) has been referred to as a “modern master”. He was a fourth-generation stonemason who specialized in designing and hand carving striking limestone fireplaces, decorating them with Celtic crosses, trefoils, fleur de lis, grapes, ivy and pithy words of wisdom. His work can be found in the finest residences from Grosse Pointe to Clinton Township to West Bloomfield. His clients included Josephine Ford, Art VanElslander, architect Don Paul Young, and Michigan State University. Source: http://studiosoft.it/
In 2001, the house was extensively renovated. Seven years later in 2008, the owners purchased the house to the left of their home, 805 Trombley (on the corner of Tombley and Essex Drive). According to reports 805 Trombley had been neglected for years and was in a poor state of repair. After the purchase, 805 Trombley was subsequently razed thus creating a large 0.5-acre double lot. The extra space allowed the owners of 813 Trombley, in 2013/14, to add a pool, pool house, and a tea house to the garden, which created a beautiful tranquil outdoor space. The image of the teahouse structure is courtesy of Stephen Winter.
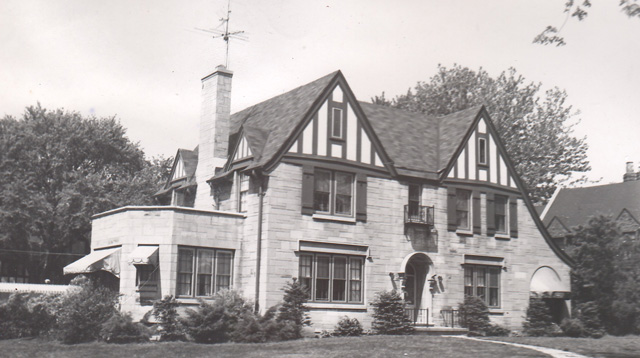
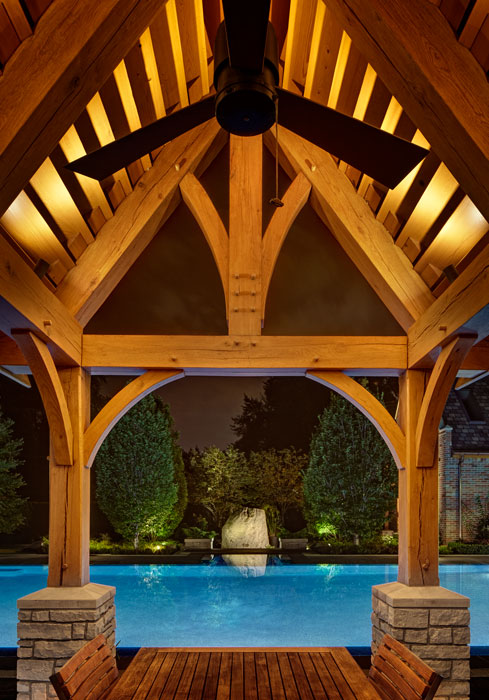

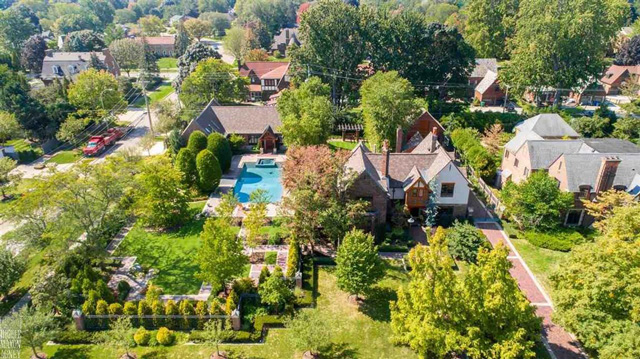
813 Trombley was designed and built by the firm of Roscoe W. Babcock, Inc. During the late 1920’s Mr. Babcock and his firm had a stella reputation for creating attractive, ultra-modern homes across Metro Detroit. It was widely acknowledged “Babcock built homes contained nationally recognized products, assembled by skilled craftsman”. The firm was innovative, on trend, and acknowledged to be one of Detroit’s foremost builders whose homes were known for their beauty, livableness, and sturdiness. Source: Detroit Free Press, 1928.
In Grosse Pointe it appears the firm of Roscoe W. Babcock, Inc. created another speculative home, located at 650 Washington, completed in 1928. The property was also featured in an ad in the Detroit Free Press.
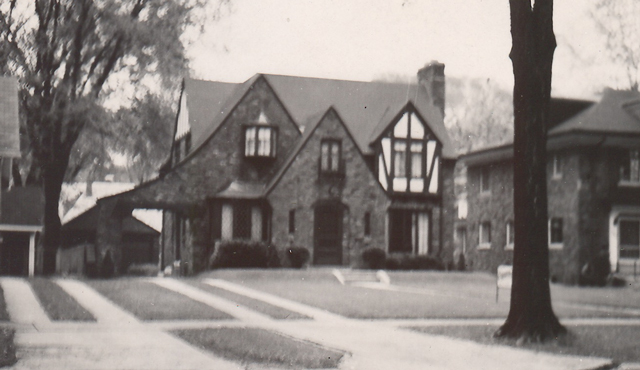
813 Trombley is a stunning home, located on a tranquil lot with all the amenities of a large estate. Even though the property has undergone several changes the beauty of the home created by Babcock has been retained and preserved today.
*Photos courtesy of the Higbie Maxon Agney archives unless stated.
** Research, information, and data sources are deemed reliable, but accuracy cannot be fully guaranteed.
Written by Katie Doelle
Copyright © 2022 Katie Doelle

