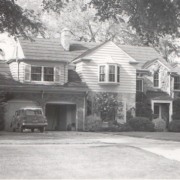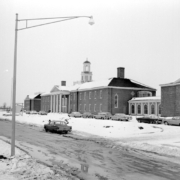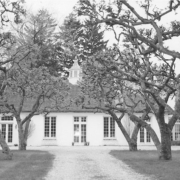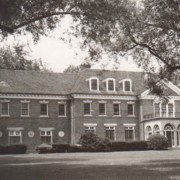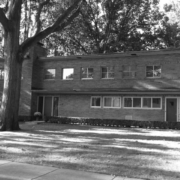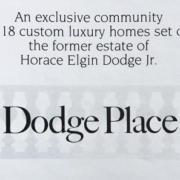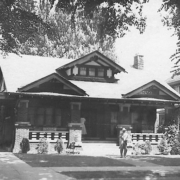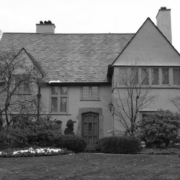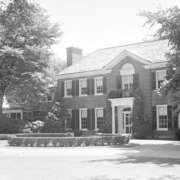Historical Architecture of Grosse Pointe – 900 Sunningdale
Last week we explored 242 Lewiston, a unique residence that is situated on a significant slope and designed accordingly to fit into its surroundings. The French Country style home was completed in 1929, for Realtor George McMahon, having been designed by the multi-talented Wallace Frost. This week we visit 900 Sunningdale. This 1930’s “modern family home” was a Detroit Free Press Home-of-the Week in March 1938. We first introduced you to the Homes of the Week towards the end of last year when we profiled 285 Mt Vernon, 223 Merriweather Rd (now 305 Merriweather) and its next-door neighbor 225 Merriweather Rd (now 307 Merriweather). You can read the full stories by clicking here and here.
The Home-of-the Week recipients appear to vary considerably in architectural approach – Modern, International, Ranch, Colonial, Tudor, Old-English, and Cape Cod style homes. As previously mentioned, when selecting the properties to be featured it is apparent the architect was not the main criteria, in fact it was rare for the name of the architect or the builder to even be mentioned. Instead, the decisive factors when selecting a house centered on an affordable family size dwelling with up-to-date features, décor, storage, and conveniences such as heating, air-conditioner, and insulation. In essence the property was required to be “a home and not just another house.”
900 Sunningdale located in Grosse Pointe Woods is a “gracious and serene” home, completed in 1937, designed and built by F.F. Hannan, Inc. “Architecturally is it beautifully balanced; there is a delightful informality, and dignity, in its Colonial-farmhouse fashioning, and in its design that cunningly throws the structure’s breadth across the wide plot of ground in order to frame it on either side with two great old trees. There is a variety in mild projections, gables, and window arrangements.” Source and image: Detroit Free Press, March 13, 1938.
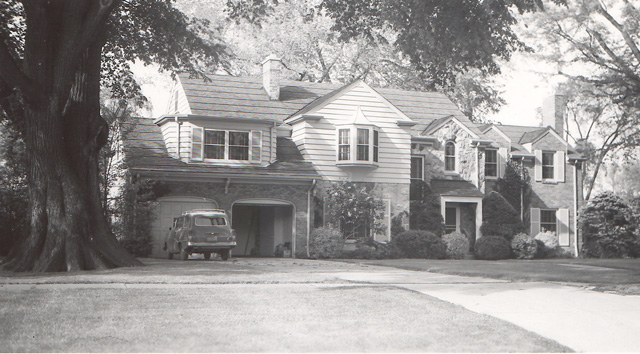
The 4,200 sq ft 4-bedroom house adjoins Lochmoor Country Club with the property at the rear lot line. From many of the windows in the home a view of the “stately trees” at the club can be seen, “thus creating a view reminiscent of a country estate.” Source: Detroit Free Press, March 13, 1938. The exterior is a combination of buff face brick, field stone with white-painted cedar siding, with a cedar shake roof. It has a hooded entrance, shutters on every window, along with an attached 2 car garage, and a 12’ x 22” feet terrace at the rear of the property.


The interior layout reflects the function associated with a family home of the 1930’s. The beautiful Colonial staircase, with its white spindles and dark-balustrades, “proudly descends to the long entrance hall that is virtually a continuation of the main staircase.” It then descends to the basement, the location of the “distinguished” recreation room – “an integral component to fine living”, that includes widows which open on an area in the back garden lined with field stone – “a thoughtful provision for rock gardens when spring arrives.” Source: Detroit Free Press, March 13, 1938.
There are four master bedrooms along with maid’s quarters, a butler’s pantry, and service stairs from the second floor and to the basement. Other features included three natural fireplaces – one in the master bedroom – and a “dainty” powder room on the main floor. On the main floor, located off the long hall, is the beautifully natural lit 15’ x 21’ sq ft living-room, a 9’ x 11’ sq ft library finished in wormy-chestnut paneling with a parquet floor, along with the 15’ x 13’ sq ft dining room which was decorated with wallpaper – a white floral design over a dark-brown background. The living room is entered through a broad arched opening with special detailed white enameled wood casing. The room has a Colonial style fireplace, patterned carpeting, along with double glass-paneled doors that open to the terrace. The walls are decorated with vertical-striped wallpaper in yellow, tan, and brown tones. An archway is also present at the entrance to the dining room which features a swing door to the butler’s pantry, and white enameled wood along with brown and white wallpaper. The 7’ x 9’ sq ft breakfast room, overlooking the garden, is also decorated with wallpaper featuring brightly colored birds and flowers on an ivory background.
Upstairs the 15’ x 21’ sq ft master bedroom had a large brick fireplace, walk-in closets along with eggshell colored wallpaper. The 13’ x 14’ sq ft front bedroom had a bay-window, while there was a further 11’ x 13’ sq ft bedroom across the hall. Above the garage was another bedroom – down two steps from the hall level – decorated with an emerald, green carpet, complimented by the wallpaper – apple blossoms on a rose background. A small bedroom for the maid was also located on the second floor.
On March 13, 1938, 900 Sunningdale was opened to the public – open daily from 1 and 5 p.m. It was offered for sale, by F. F. Hannan (the company that designed and built it) for $31,500 (around $680,000 today), including the 104’ x 167’ foot lot. However, despite the coverage in the Detroit Free Press it appears the property didn’t sell as quickly as Fred Hannan had hoped. By April 1940, the house was still available, but the price had been reduced to $27,500. It was sold several months later in October 1940, for around $22,000 (around $478,000 today), to Stephen McKenzie DuBrul Sr., an economist for General Motors and a Fellow of the American Statistical Association.
The Detroit Free Press Home-of-the Week articles was a popular series during the 1930’s. And what a great way it was to showcase a property as a home and not just another house.
*Photos courtesy of the Higbie Maxon Agney archives unless stated.
** Research, information, and data sources are deemed reliable, but accuracy cannot be fully guaranteed.
Written by Katie Doelle
Copyright © 2023 Katie Doelle

