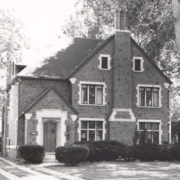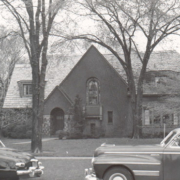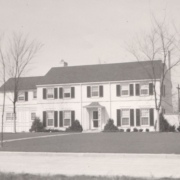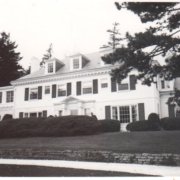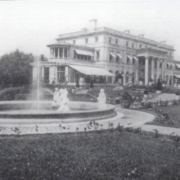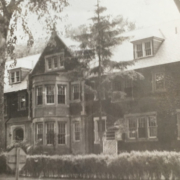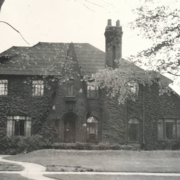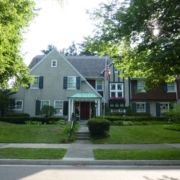Historical Architecture of Grosse Pointe – Architect George V. Pottle and his residential/theatre-designing associates
There are so many beautiful streets and homes in Grosse Pointe Park; it is difficult to decide where to go next – this week we have chosen to venture down Whittier.
We last visited this street when we profiled house number 740 – the grand Tudor home designed by Richard H. Marr for C. F Bohn in 1933 – you can read the full story of this house by clicking here.
Now is the turn of number 812, a striking brick residence designed by George Valentine. Pottle, for Charles L, Gollarno in 1927. We believe it is possibly Pottle’s only project in the community.
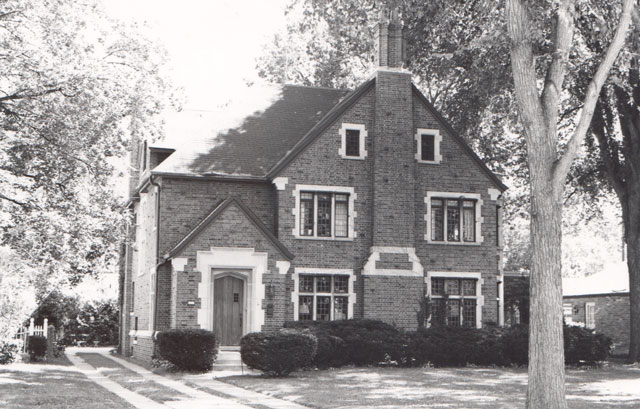
Created in an English architectural style the 4,650 sq ft home features elegant brickwork and fine limestone detailing around the front door and the handsome windows. The chimney is particularly distinctive on the front elevation. The house itself features four bedrooms, multiple natural fireplaces along with a spacious entry hall (23’ x 13’) and a butler’s pantry (12’ x 8’) – as depicted in the floor plan below.


George V. Pottle was born in Dayton, Ohio in 1875. Having studied at Massachusetts Institute of Technology in Boston, Pottle, in 1893, returned to Dayton to take up his first drafting position. He subsequently worked in architectural practices in Massachusetts and Virginia, before arriving in Detroit in 1901. He worked as a draftsman in the city until 1905 before setting up his own practice, becoming a respected architect in the city, and a member of the American Institute of architects.
George Valentine Pottle is synonymous with creating buildings in a wide variety of architectural styles and for a wide variety of uses. During his career he was responsible for several industrial buildings in Detroit including 708 Gas Office Building, and the Murphy Iron Works office building, built in 1914.

Murphy Ironworks Office Building – Courtesy of the Library of Congress
Aside from his industrial designs Pottle was also know for his early cinema theatre projects, which included the East Side Theatre remodel (1925) and the Linwood Theatre (1920).

East Side Theatre – Courtesy of waterwinterwonderland.com
He was also associated with creating fine residences. Arguably one of his finest projects is the Hupp House, 1516 Iroquois in Indian Village, built in 1909 for auto baron Robert Hupp. The American Institute of Architects Guide to Detroit Architecture (by Eric J. Hill, John Gallagher, AIA) describes the house ‘as one of the finest existing Prairie style homes in Detroit’.

Robert Hupp House – Courtesy of Flickr.com
Pottle’s other residential commissions in Indian Village included:
- 2151 Seminole (1909)
- 3415 Iroquois (1915)
He also designed homes in East Kirby, Atkinson Virginia Park and East Ferry Avenue. Source: Detroityes.com
George V. Pottle wasn’t the only Grosse Pointe architect turn his hand to both theatre and residential design. Talmadge C Hughes – architect of at least 10 Grosse Pointe Homes, including four on Meadow Lane, Grosse Pointe Farms – created several theaters in Metro Detroit. These included the Emsee Theatre, Mount Clemens, while two of his designs won the Best of Year Awards – the Ryan Theatre (1949) in Warren, and the Rapids Theater (1950), in Eaton rapids Michigan. Source: ‘A History of Detroit’s Palmer Park’ by Gregory C. Piazza.

Ryan Theater – Courtesy of waterwinterwonderland.com
You can read the full story of Talmadge C Hughes by clicking here.
One of the most noted theater and residential architects is arguably C. Howard Crane. His portfolio could be described as one of the most varied of any architect during the first quarter of the 20th Century. He designed more than 250 theatre’s worldwide, with 62 in the Detroit area – including the first movie theater in the City of Detroit in 1911 – the Columbia Theater, and the Majestic Theater in 1915 – at the time it was the largest theater in the world built for the purpose of showing movies, with seating for 1,651.

Columbia Theater – Courtesy of Historicdetroit.org
Crane designed at least 6 homes in Grosse Pointe – you can read his full story here.
George V. Pottle and his residential/theatre-designing associates put on quite a show in their ability to adapt their styles from large-scale structures to smaller scale residential projects. Of course they weren’t the only architects to switch between commercial and suburban projects – but we will save that story for another day.
*Photos courtesy of the Higbie Maxon Agney archives unless stated.
Written by Katie Doelle
Copyright © 2017 Katie Doelle

