Historical Architecture of Grosse Pointe – Harry N. Torrey House, also known as “Clairview”
Lets take a look at another of the great mansions on Lakeshore – The Harry N. Torrey House –part of the collection of beautiful homes that started to promote originality and brought turn-of-the-century elegance to the shores of Lake St. Clair.
John Scott, a former business partner of Louise Kamper, designed “Clairview”, 575 Lake Shore Drive, in 1913. Italian Renaissance Architecture at the time heavily influenced the work of both men, and it was becoming a popular trend in Grosse Pointe during the era. Notable Italian Renaissance examples were –
- 251 Lincoln Road (1917 – Louis Kamper)
- The Moorings (1910 – Charles A. Platt)
- The Grosse Pointe Yacht Club (1928 – Guy Lowell)
- 44 Beverly Road
- 221 Lewiston – (1924 – Hugh T Keyes)
Scott was born in England in 1850 and as a child moved to Windsor, Ontario before settling in Detroit. He attended Boston Technical School studying architecture while becoming an ardent devotee of the Italian Renaissance. After he graduated he went to work for his father at the family business. After his father retired, in 1889, Scott renamed the company John Scott & Co. where Louise Kamper and his brother Arthur Scott partnered him. It is also rumored he hired Albert Kahn as an apprentice but let him go because he didn’t think Kahn had a future in the business.
In 1902 Scott completed his greatest work the Old Wayne County Court Building in Detroit. But it wasn’t until around 1913 that he would get the chance to employ his talents in Grosse Pointe. Dr. Harry N. Torrey and his wife Nell (sister of Stella Ford who resided at the magnificent home “Stonehurst” – 500 Lakeshore) commissioned the elegant Beaux-Arts Italian Renaissance “palace”. A noted surgeon, yachtsman and big game hunter, the luxurious house would be the ideal place to raise their family while being the perfect venue to entertain the crème de la crème of International Society. According to newspaper accounts royalty and statesman regularly attended parties at the property where guests danced across the marble floors of the ballroom, while in 1916 the house played host to 1200 guests for a medical convention.
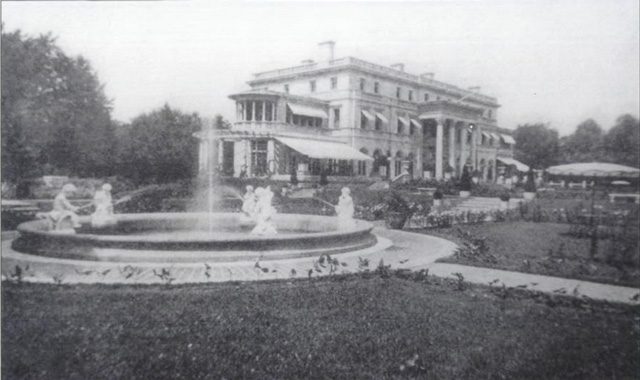
The house was constructed from white brick-stucco, was three levels and featured a two-storied portico leading to the entrance of the home. Scott (like Kamper) had started to push boundaries and become more responsive to the surroundings. Scott strove to adapt the house to make a feature of the lake, in particular using a series of French doors that opened up to a terrace with views of the water. The formal Italian gardens that surrounded the property boasted balustrade terraces, hedges, fountains, while an irregular shaped lagoon was the prominent feature at the rear.
In May 1959 the beautiful contents of “Clairview” – the antiques, the tapestries, the paintings and other furnishings were sold at auction. The once stunning gardens were trampled under the rush of people who had not only come to buy but who wanted to catch a glimpse of the impressive surroundings. Later that year, in November, vandals started a fire, which badly damaged the roof and the third-floor ballroom. The home was subsequently demolished in 1960, wiping out one of Grosse Pointe’s most prominent souvenirs of opulence but epitomizing the Torrey House as one of the crown jewels of Lake Shore Drive.
Written by Katie Doelle
Copyright © 2015 Katie Doelle

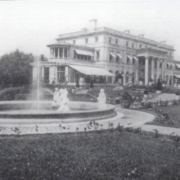
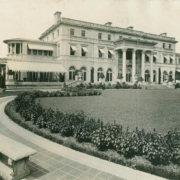
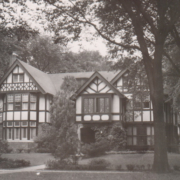
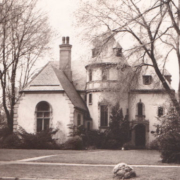
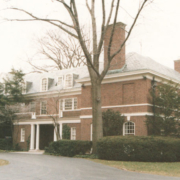
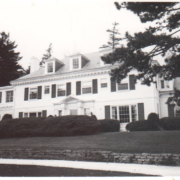
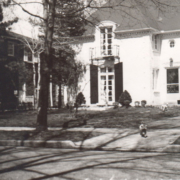
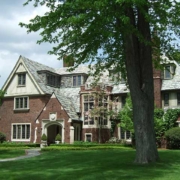
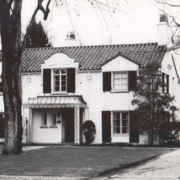
Leave a Reply
Want to join the discussion?Feel free to contribute!