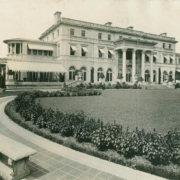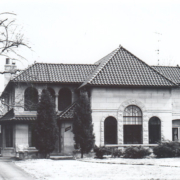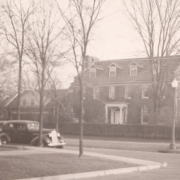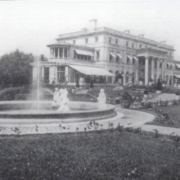Historical Architecture of Grosse Pointe – 575 Lake Shore
Last week we went back in time to review one of the former grand homes on Lake Shore, 500 Lake Shore, also known as “Stonehurst”. The early English Renaissance “castle” was designed by Pittsburgh architect Albert H. Spahr, in 1917, for Joseph B. Scholtman and his wife Stella Ford.
This week we head to another lost home on the lake, 575 Lake Shore, also known as “Clairview”, part of the collection of beautiful homes that brought turn-of-the-century elegance to the shores of Lake St. Clair. Image courtesy of © Indiana Limestone Company. Courtesy, Indiana Geological and Water Survey, Indiana University, Bloomington, Indiana.
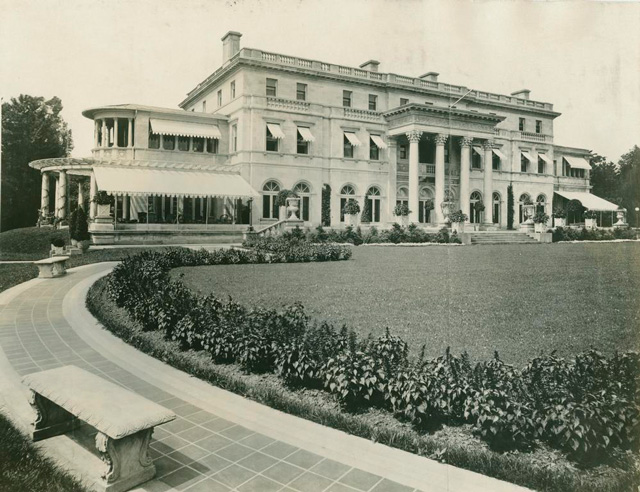
575 Lake Shore, “Clairview”, an elegant Beaux-Arts Italian Renaissance “palace”, was completed between 1911-1915, for Dr. Harry Norton Torrey and his wife Nell Ford (sister of Stella Ford who owned “Stonehurst”.) The estate was designed by John Scott, a former associate of the esteemed Detroit architect Louis Kamper. The property was a spectacular Italian Renaissance style home, one of the many grand residences that were clad in Indiana Limestone during the early 20th century. Limestone cladding – characterized by smooth, even faces and square edges, often several inches thick – was often used to shape the aesthetic of a home. It is reported Dr. Torrey wanted a gracious home that would provide an ideal place to raise his family while being the perfect venue to entertain the crème de la crème of International Society. According to newspaper accounts “dignitaries and statesman regularly attended parties at the property where guests danced across the marble floors of the ballroom”. It is also reported the house played host to 1200 guests for a medical convention in 1916. Images are courtesy of digitalcollections.detroitpubliclibrary.org.
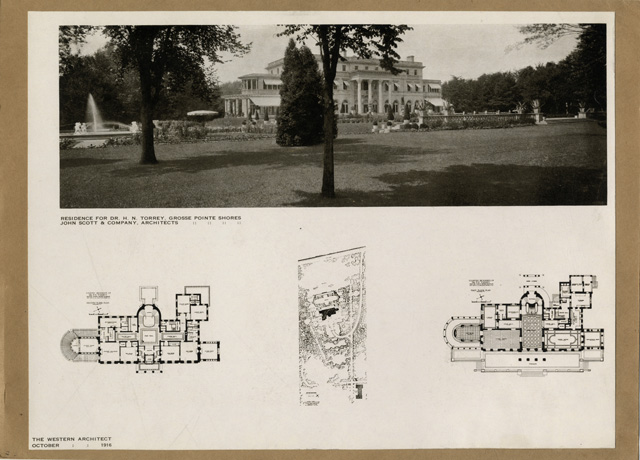
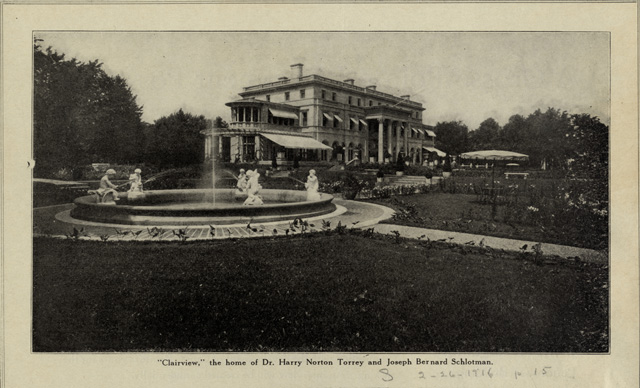
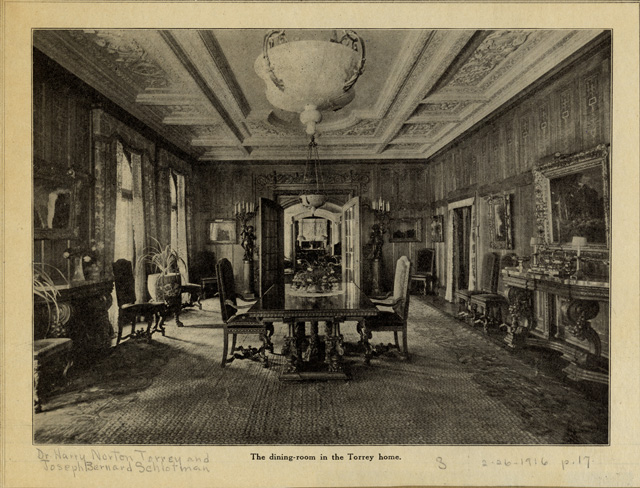
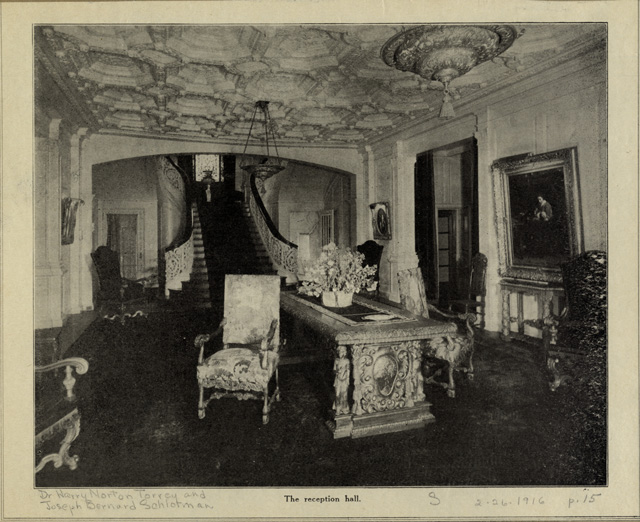
In front of the house were formal Italian gardens with balustraded terraces, hedges, and fountains, while at the rear was an irregular shaped lagoon surrounded by a wooded area. Source: Buildings of Detroit by William Hawkins Ferry. Images courtesy of: Grosse Pointe Historical Society.

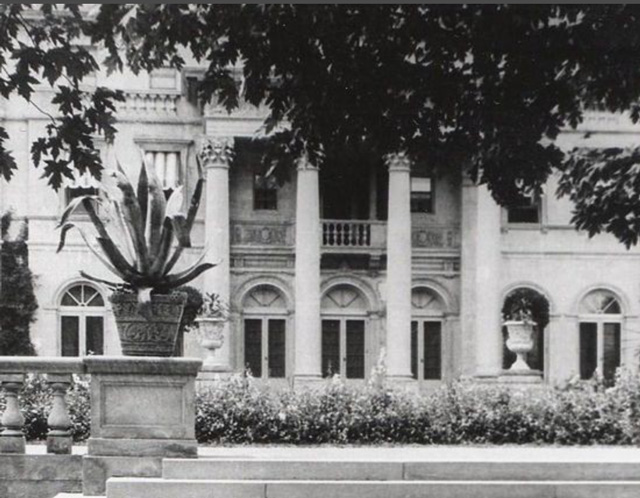
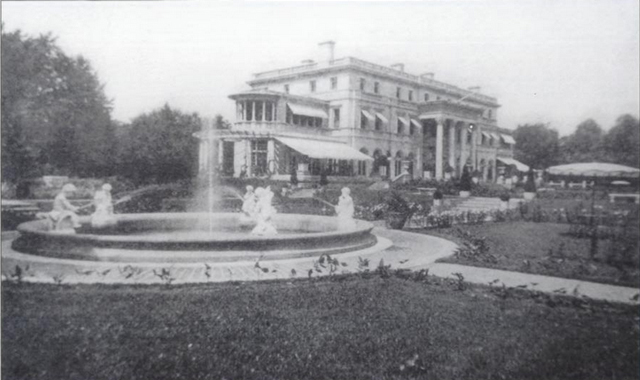
It is acknowledged the Torreys lived in Grosse Pointe for half of the year, but to avoid the cold winters they purchased Greenwich Place in Savannah and would take their eighteen servants with them. In 1923, it is reported Greenwich Place was left badly damaged after an electrical fire. The following year the Torreys purchased Ossabaw island as their new winter residence and constructed a large Spanish Colonial Revival-style house. Ossabaw island Covers 26,000 acres, it is the third-largest barrier island in Georgia. Source: ghs.galileo.usg.edu.
The architect responsible for 575 Lake Shore, John Scott, was born in England in 1850. As a child he moved to Windsor, Ontario before settling in Detroit. He attended Boston Technical School studying architecture. During this time, it is said he became an ardent devotee of the Italian Renaissance movement. Upon graduation, he went to work for his father, William Scott, at the family business. After his father retired, in 1889, John Scott worked with Louis Kamper and Arthur Scott (his brother), to form the firm of Scott, Kamper, and Scott. It is rumored John Scott hired Albert Kahn as an apprentice but let him go because he didn’t think Kahn had a future as an architect. In 1902, John Scott completed possibly his greatest work, the Wayne County Court Building, 600 Randolph St., Detroit (1896 – 1902). During this time, he also created several Victorian style homes in the affluent suburbs of Detroit. It wasn’t until around 1911, when he received his first commissions in Grosse Pointe. Around the same time as he was hired to create “Clairview”, (1911 – 1915), he also designed 16638 East Jefferson (1911–12), and 354 Washington (1912).
The owner of 575 Lake Shore, Dr. Harry Norton Torrey, was born in Creston, Iowa in 1880. He attended Knox College, the University of Michigan, and John Hopkins University. In 1906, Dr. Torey relocated to Detroit to practice medicine. During his career he became one of the city’s best-known physicians while also becoming a prominent figure in Civil Affairs. During World War I, he served as a Major in the Army Medical Corps at Base 17. After the war he became a surgeon and then an administrator of the Harper Hospital in Detroit, and a senior associate of the Detroit Hospital. He married Nell Ford, granddaughter of John Baptiste Ford (founder of the Pittsburgh Plate Glass Company), and together they had two children, William, and Eleanor. Dr. Harry Norton Torrey passed in 1945. Source: househistree.com.
In 1958, Nell (Ford) Torrey passed. “Clairview” remained in their family until their son, William Torrey’s, passed (later in 1958). The following year, in May 1959, the beautiful contents of “Clairview” – antiques, tapestries, paintings, and other furnishings – were sold at auction. It is reported the once stunning gardens were trampled under the rush of people who had not only come to buy, but who wanted to catch a glimpse of the impressive surroundings. Source: Tonnancour, Volume 1. Later that year, in November, it is reported vandals started a fire, which badly damaged the roof and the third-floor ballroom. The home was subsequently demolished in 1960, wiping out one of Grosse Pointe’s most opulent homes and one of the crown jewels of Lake Shore Drive. The estate was subsequently subdivided for development and is now the location of Clairview, Fairford, and part of Ballantyne Rd.
*Photos courtesy of the Higbie Maxon Agney archives unless stated.
Written by Katie Doelle
Copyright © 2022 Katie Doelle

