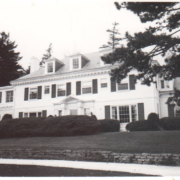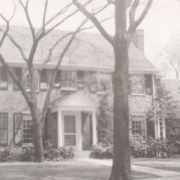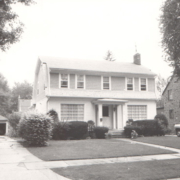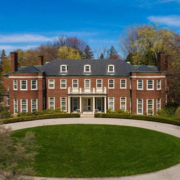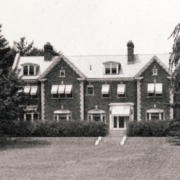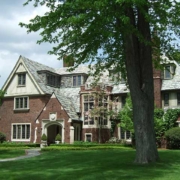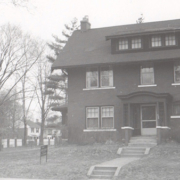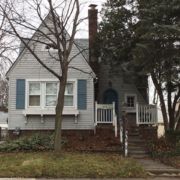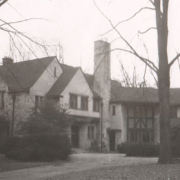Historical Architecture of Grosse Pointe – The Creative Imagination of William Buck Stratton
We recently introduced you to 560 Cadieux Road and the emergence of the Arts and Crafts movement in Detroit (and the United States) towards the end of the 19th century. Already a popular movement in Europe, thanks to William Morris, many architects in the US had started to be influenced by this emerging architectural trend.
One of biggest advocates of this fresh architectural style was William B. Stratton. Along with Albert Kahn and several prominent designers these key figures spearheaded the growth of the arts and crafts movement within Detroit. It was Stratton who helped organize the first and second annual exhibitions of arts and crafts in Detroit (in 1904 and 1905) held at the Detroit Museum of Art. He also became the first vice president of the Detroit Society of Arts and Crafts.
Stratton was an innovative designer, and has often been described as having a vigorous creative imagination with a diverse range and aptitude for switching between architectural styles. This allowed him to create buildings that were ahead of their time, by being at the forefront of the latest trends in commercial and residential design.
Born in Ithaca, New York in 1865 Stratton attended Cornell University from 1884-1888 graduating with a degree in architecture. It is believed he first appeared in the Detroit City directory in 1889, while working as a draughtsman for the prestigious architectural firm of Mason & Rice.
In 1893 Stratton struck up a partnership with Frank C. Baldwin that would last until 1911. It would be the first of many partners Stratton would work with during a long and distinguished career.
The firm of Stratton and Baldwin was the first in Michigan to be made up of men trained in American architectural schools (Baldwin – Boston Tech, Stratton – Cornell) and has been described as being one of the most influential architectural firms in Detroit during the early 20th century.
One of Stratton’s earliest projects in Grosse Pointe came in 1908 for Frederick M. Alger. Alger house (located on Jefferson) was considered ahead of its time in terms of its functionality, and attained a level of originality and charm that had rarely been seen in Grosse Pointe.
Next door to Alger house, that same year, Stratton and Baldwin created an English manor home for Baldwin himself.
In 1911 Baldwin left Michigan, Stratton embarked on several residential commissions in Grosse Pointe, either working alone or as a collaborative project with one of the several business partners he would work with until 1932. These included:
- 1893 – 1911: Stratton and Frank C. Baldwin
- 1911 – 1915: Worked alone
- 1915 – 1918: Stratton and Von Schneider
- 1918 – 1925: Stratton and Dalton J. V. Snyder
- 1925 – 1932: Stratton and Arthur K. Hyde
- 1932 – 1938: Worked alone – Stratton died in 1938
Outside of Grosse Pointe some of Stratton’s most well known designs are the Pewabic Pottery (1907), the headquarters and city exchange of the Home Telephone Company of Detroit (built in 1908), and the Detroit Public Library Bowen Branch (1912).

Home Telephone Company of Detroit Headquarters – courtesy of detroityes.com
Within Grosse Pointe Stratton’s portfolio of work presents a wide range of architectural styles, from the formal to the informal, the traditional to the free flowing. He was rather skilled at adapting his style to the desires of his clients, while stretching the brief as much as possible. Some of his work includes:
1910 – Stratton and Baldwin
55 Tonnacour (originally 395 Lakeshore) – built for Frederick W. Fuger
Colonial: 6,000 sq ft
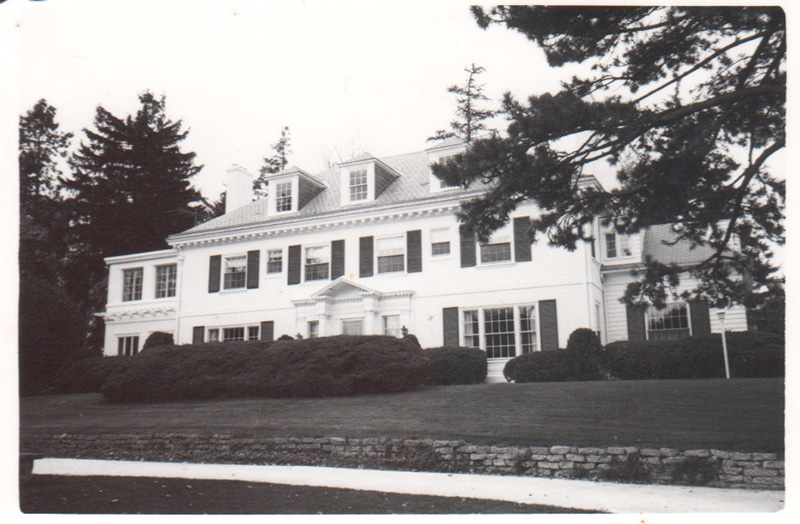
1922 – Stratton and Snyder
4 Woodland Place – built for John R. Russel
Colonial: 5,437 sq ft

4 Woodland Place – Courtesy of detroityes.com
1923 – Stratton and Snyder
365 University Place
Georgian: 6,518 sq ft
1925 – Stratton and Snyder
341 Lakeland
Tudor: 7,266 sq ft
1925 – Stratton and Snyder
15366 Windmill Pointe – built for Julian H. Harris.
Tudor: 13,000 sq ft
1927 – Stratton and Hyde
938 Three Mile – Stratton’s home with Mary Chase Stratton
Spanish Villa: 4,312 sq ft
Listed on the National Register of Historic Places
1931 – Stratton and Hyde
411 Country Club Drive – built for Mrs. Edward S. Bennett
Colonial: 8,682 sq ft
It is clear throughout his career Stratton had a great deal of fun with his designs. Whether creating an Arts and Crafts home, a formal Tudor or a classic colonial he managed to impart his own twist on the building, making it unique to him and his expressive artistic talent.
*Photos courtesy of the Higbie Maxon Agney archives unless stated.
Written by Katie Doelle
© 2016 Katie Doelle

