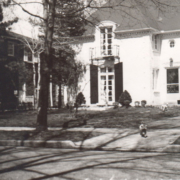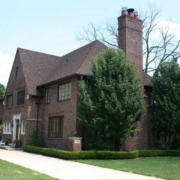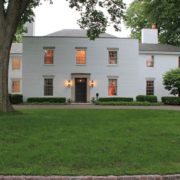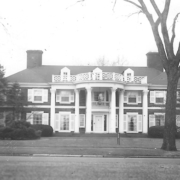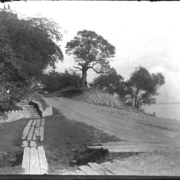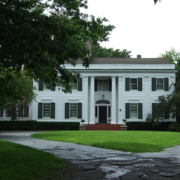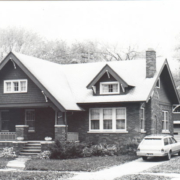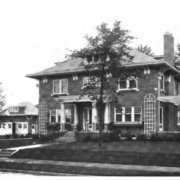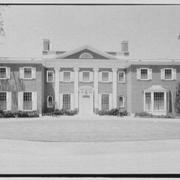Historical Architecture of Grosse Pointe – Talmadge C. Hughes and his homes on Meadow Lane
Those of you who are familiar with Grosse Pointe Farms know that throughout the community there are many dead end streets. We recently covered one such street – 30 Preston Place, the elegant former residence of Louise Webber and Edward P. Frohlich.
We would now like to turn our attention to another dead end street, Meadow Lane, and the 4 homes that were created by architect Talmadge C. Hughes on this road.
Mr. Hughes was born in Alabama in 1887. Having completed his studies and travelling extensively he arrived in Detroit (the year of his arrival is not known) and worked for several prestigious firms in the city, including Smith, Hinchman and Grylls and Albert Kahn Associates.
It appears he had a varied career, from research in the book ‘A History of Detroit’s Palmer Park’ by Gregory C. Piazza, we understand Hughes designed several theatres in Metro Detroit, including the Emsee Theatre, Mount Clemens, while two of his designs won the Best of Year Awards – the Ryan Theatre (1949) in Warren, and the Rapids Theater (1950), in Eaton rapids Michigan.
In 1937 Hughes designed 999 Whitmore, a stunning Art Deco building which he considered to be his masterpiece. It is believed to have been one of the first cast-concrete residential structures in Detroit.

999 Whitmore – Courtesy of ‘A History of Detroit’s Palmer Park’ by Gregory C. Piazza
We also understand from Piazza’s research, when Hughes wasn’t designing, he spent a substantial part of his career serving (for many years) as secretary for the American Institute of Architects. Hughes, along with many other noted Detroit architects, was also a member of the Michigan Society of Architects and he was part of a committee tasked in creating the first edition of the Michigan Society of Architects’ handbook.
From Piazza’s research it is our understanding Talmadge C. Hughes designed five homes in Grosse Pointe Woods (we hope to locate these homes), along with the four homes on Meadow Lane – this included his own home, number 128 Meadow Lane, in 1931.
His homes on Meadow Lane are a mix of architectural styles, beginning with:
Number 128 – An English style home built in 1931 (for himself).
Constructed of brick this 1,825 sq ft house has an unusual, yet intriguing configuration of windows – from the small porthole window on the second floor to the larger bay window on the first floor with its conical roof.


Number 120 – French Provencial style built in 1939.
The French Provencial style was extremely popular in the Farms from the 1920’s through to the 1940’s. Constructed of brick, like many homes from this era, the design demonstrates several distinctive characteristics of this style, including the tall windows that are arched at the top, a steep roof with a tall rectangular slender chimney along with wrought iron detailing.
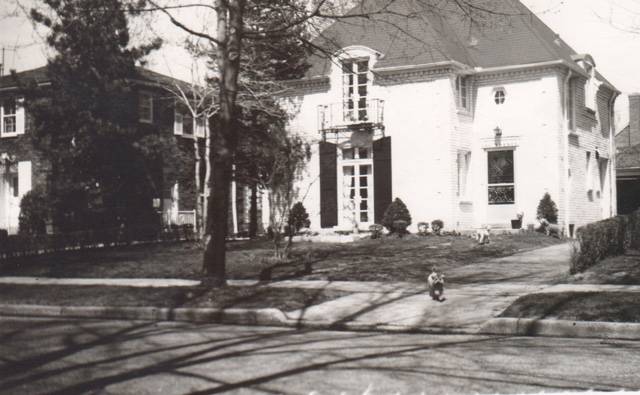
Number 124 – Colonial style built in 1939.
This 2,40 sq ft home also has an interesting configuration of windows. It is by no means a traditional Colonial design, but remains quite charming. The entry hall features circular stairs and the back room (7’ x 8’ sq ft) is octagon shaped.
Number 138 – Colonial style built in 1939.
Given these homes were designed at a time when Hughes was working on an innovative Art Deco residence it offers us a glimpse to Hughes versatility as an architect. He was clearly into creating individualistic details that added many defining elements to his designs. While he may not have been a prolific designer, his work certainly left its mark on Meadow Lane.
*Photos courtesy of the Higbie Maxon Agney archives unless stated.
Written by Katie Doelle
Copyright © 2016 Katie Doelle

