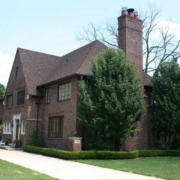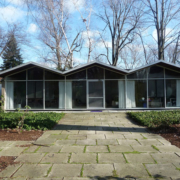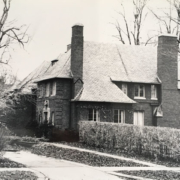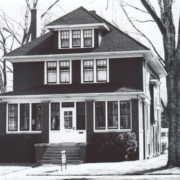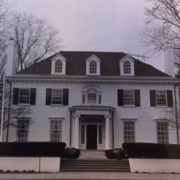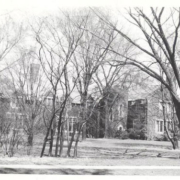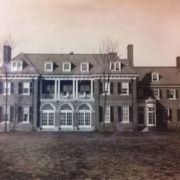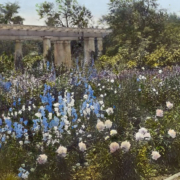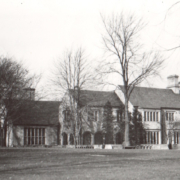Historical Architecture of Grosse Pointe – Architect – Marcus Burrowes
Let us introduce you to Detroit architect Marcus Burrowes. Burrowes was a versatile artist, designing residential, public and municipal buildings in and near Detroit. During the 1920’s and 1930’s Burrowes was widely known throughout southeast Michigan for his English Revival Style buildings, a style he also brought to the Grosse Pointe communities as part of the eight buildings (that we know of) he designed here.
Marcus R. Burrowes was born in Tonawanda, N.Y near Buffalo in 1874. He attended the Denver Art Academy, studying with architects of note as well as serving an apprenticeship to a prominent architectural firm in Denver.
In 1892 Burrowes moved to Ottawa, Canada to work in the chief architects office, specializing in post office buildings. During his time there he also created several public buildings in Sarnia. It wasn’t long before, Burrowes ambitions prompted him move across the river to Detroit, which at the time was where some of the best architectural talent in Michigan could be found.
Around 1905 Burrowes got the opportunity to work in the offices of Albert Kahn. In 1907 he joined noted architectural firm Stratton and Baldwin (already prominent designers in Grosse Pointe) where he stayed for two years. During his time with the firm he would meet many leading figures in the Arts and Crafts movement in Detroit, including Kahn, William B Stratton, Frank C. Baldwin and George Booth. Through his relationship with Stratton, Burrowes also made an important connection with Mary Chase Stratton of Pewabic Pottery – his launching pad into the Detroit Architectural Scene was complete.
By 1914 Burrowes had set up his own practice with a colleague named Dalton Wells. Burrowes was still a close associate with Kahn and Kahn called on Burrowes when he needed assistance with his work at Cranbrook. He was assigned to create a large carriage house for the property and shortly after he was commissioned to create his famed Cranbrook Greek Theater (in 1915). During this time he would also design many homes in Indian Village and Detroit, along with several libraries and municipal buildings.
In 1920 Burrowes joined forces with Frank Eurich (a graduate from Cornell University) and together they designed several homes in Grosse Pointe, eight in total, with all but one still standing today.
His piece de resistance was the Ralph Harmon Booth Mansion (1924 – 11,500 sq ft) located at 315 Washington in Grosse Pointe – we will be telling the full story of this house next week.
Further examples of his work includes:
34 Beverly Road, Grosse Pointe Farms
Sidney Trowbridge Home (1926 – 10,000 sq ft) – English Cottage Style.
394 Lakeland, Grosse Pointe Farms
Henry T. Cole Home (1923 – 9,000 sq ft) – English Tudor Style
1018 Bishop, Grosse Pointe Park
Berrien C. Eaton Home (1921 – 10,000 sq ft) – French Normandy Style
854 Edgemont Park, Grosse Pointe Park
L.T. Bulkley House (1924 – 5,500 sq ft).
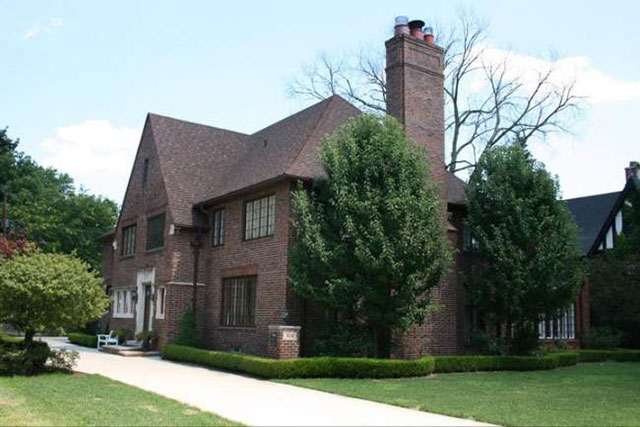
33 Hendrie Lane, Grosse Pointe Farms
Edward S. Caulkins Home (1926 – 5,000 sq ft) – White Clapboard Colonial Style
1005 Cadieux, Grosse Pointe Park
Charles B. Crouse Home (1925 – 4,000 sq ft)
437 Lakeland, Grosse Pointe Farms
Robert Stoepel Home (1925 – 5,000 sq ft) – English Tudor Style – RAZED (burned to the ground sometime in the 1990’s)
Throughout his career fellow architects recognized Burrowes for the skills and talent he brought to the profession. He served one year in the position of president of the Michigan Society of Architects (in 1923 and 1924) and was made a fellow of the American Institute of Architects (AIA) in 1940.
He died in 1953 at the age of 79, in London, Ontario.
Marcus Burrowes was a wonderfully versatile designer, designing more than 1,000 structures in and near Detroit, many of which still exist today. His work, during his long career, demonstrates his skill as an architect – part of the ‘golden generation’ of designers who plied their trade in Grosse Pointe during the first half of the 20th century.
Written by Katie Doelle
Copyright © 2015 Katie Doelle

