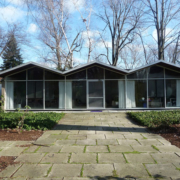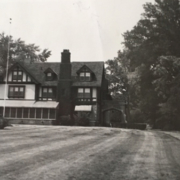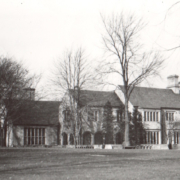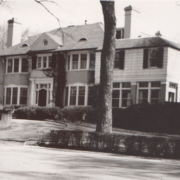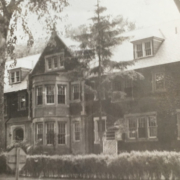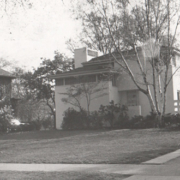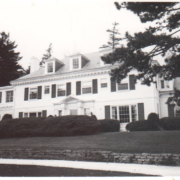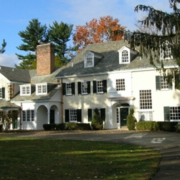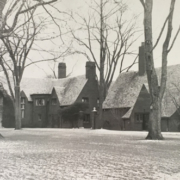Historical Architecture of Grosse Pointe – A Prized Find – 1013 Cadieux Road
Something of a rarity in Grosse Pointe are examples of modernist homes. They are few and far between. There are however five notable examples of contemporary architecture amongst the wonderful traditional buildings that define the architectural style of this community, there are – Koebel House (Grosse Pointe Farms) the Williams Hawkins Ferry House (Grosse Pointe Shores); the Louis Rossetti House (Grosse Pointe Park); the William Kessler House (Grosse Pointe Park), and the Frank & Anne Parcells House (Grosse Pointe Farms).
Featuring an abundance of modernist design ideas the first of these innovative homes to grace Grosse Pointe was Koebel House, designed by internationally acclaimed Eliel and Eero Saarinen. Built in 1937, it was arguably the first modernist house in the community. Next came the Louis Rossetti in 1940, the William Kessler House in 1959, followed by another Kessler Design for William Hawkins Ferry in 1964, while international renowned architect Paul Rudolph completed the quintet in 1970 with the Frank & Anne Parcells House.
Amongst these modern homes, the William Kessler House is a prized find. Located at 1013 Cadieux Road, it was placed on the National Register of Historic Places in 2013.
William Kessler was a talented designer. Having graduated from the Chicago Institute of Design in 1948 he went on to study at Harvard with Walter Gropius, the world famous German architect and founder of the Bauhaus. It is reported Gropius asked Kessler, upon graduation, to stay on as an instructor, which he did for a year. After leaving Harvard Kessler was hired by the firm of Minoru Yamasaki – who is best known for designing the World Trade Center and the Michigan Gas Building – and moved to Michigan to join the company.
Having worked at the firm for around five of years, Kessler decided to set up his own practice with Phil Meathe (who also worked for Yamasaki) – Meathe, Kessler and Associates. The firm was quickly recognized for its innovative, modern designs and the two men worked together until 1968.*
Examples of Kessler buildings in Michigan:
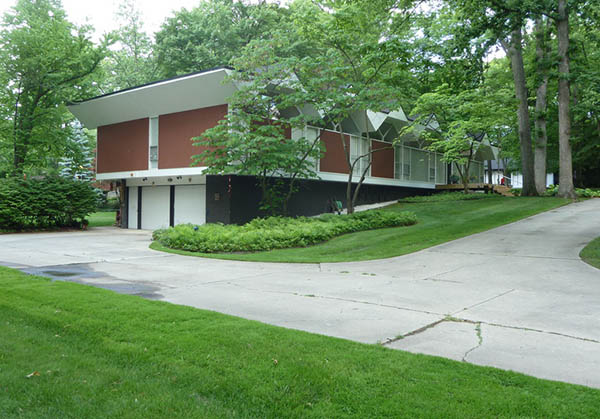
Jack and Faye Beckwith House Farmington Hills: 1959 Courtesy of Michiganmodern.org
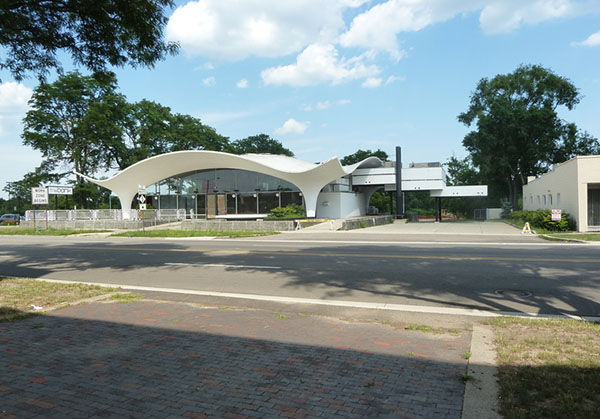
Mount Clemens Federal Savings and Loan Association: 1961 Courtesy of Michiganmodern.org
Just after starting the firm with Meathe, Kessler designed a house for himself and his family in 1959. The design evolved from some of the influences Kessler leaned from Yamasaki but clearly demonstrates characteristics Kessler had developed for his own modernist style.
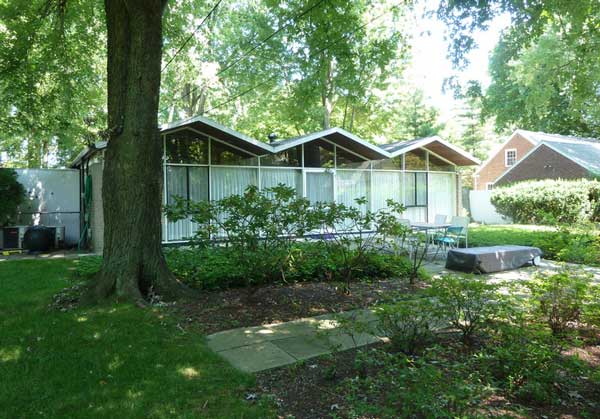
Photo Courtesy of Rob Yallop – Lord, Aeck & Sargent Architecture
The house is relatively modest in its size, measuring 1,700 sq ft. Constructed from a light-steal frame; the single-story floor plan is virtually square, measuring 39ft by 42 ft. The front and rear elevations of the home are constructed from glass, while the end walls are constructed from brick and feature an entry door on one side, and a single window on the other. An article in Architectural Record 1961, the Kessler House was on the front cover, featured the house as “A lot of House for a Low Budget” and states the house was designed with comfort, privacy, spaciousness and style in mind, with what was at the time a modest budget.
The house is clearly divided into three parts, referred to as ‘bays’ that correspond to the peaked sections in the folded-plate roof. Michiganmodern.org describes the configuration of rooms as being an open floor plan, but designed to have some degree of separation between public and private spaces. The front of the house contains the living room, dining room/family room, and the main bedroom, while the rear elevation contains two further bedrooms and a play area, along with access to the backyard. The bedrooms are grouped together on one side of the house and separated from the main living spaces by a plaster partition. The ceiling of each of these rooms consists of naturally finished cedar planks.**
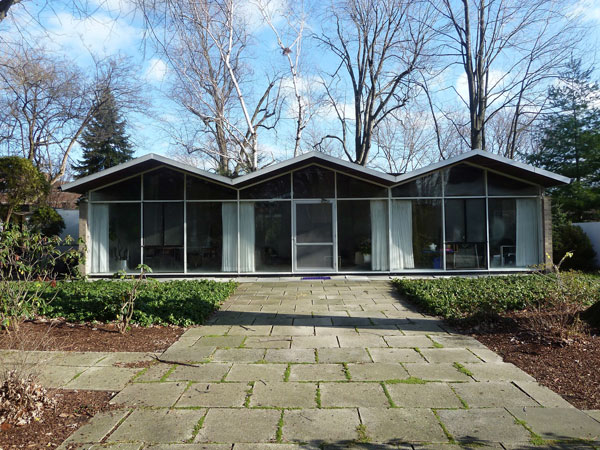
The kitchen and the two bathrooms are reportedly grouped together in the center. The kitchen is open to both the living room and the dining/family room and features a sky dome light in the sloping ceiling. It is believed Kessler designed the interior to meet the modern flair of the exterior. While much of the furniture was custom-designed for the house (he designed several pieces himself), Kessler also choose many iconic Danish modern designs from that era. Much of the decor was painted in vivid accent colors – such as orange, plum, green and yellow – to decorate the cupboard doors in the kitchen.
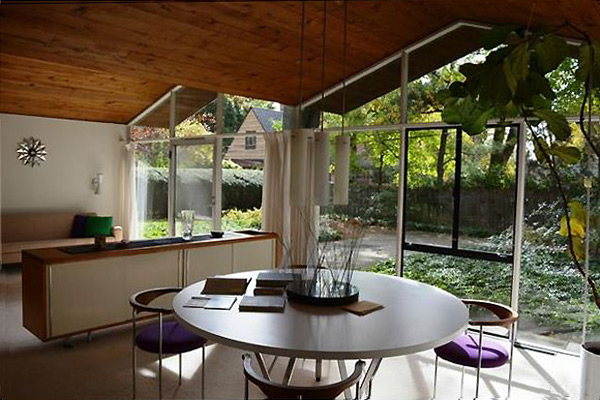
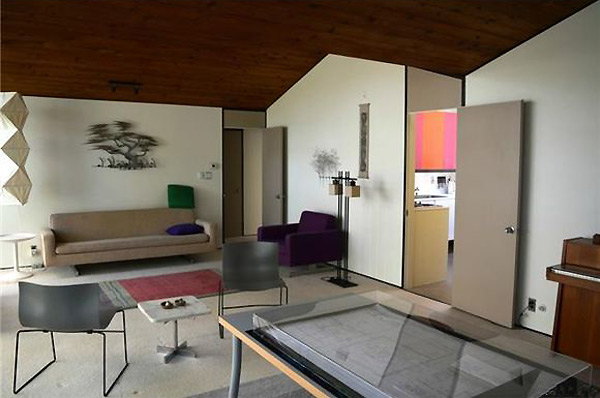
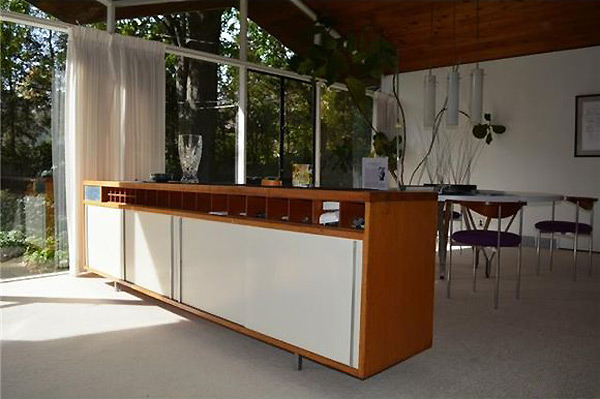
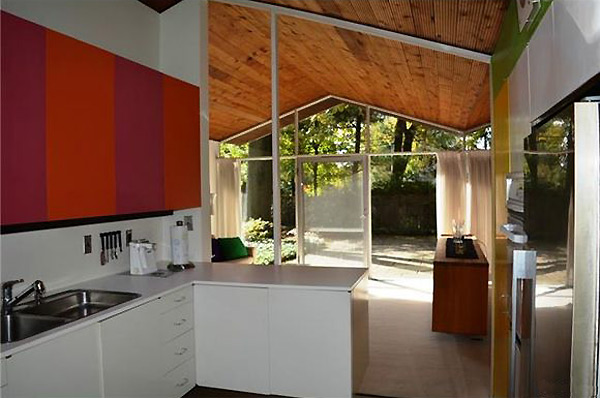
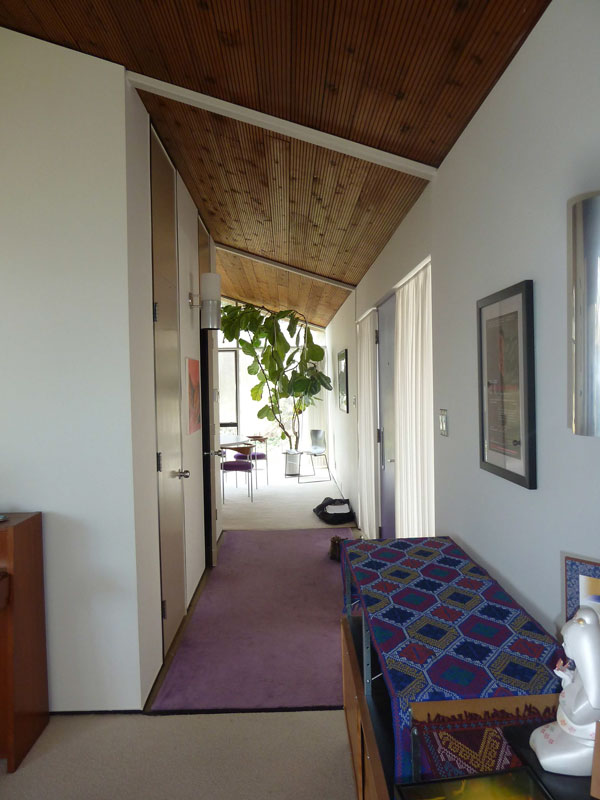
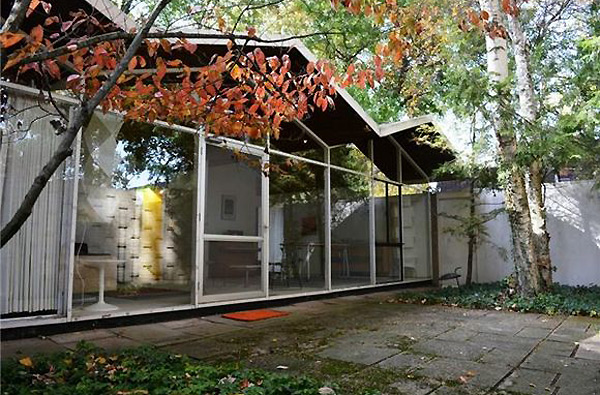
The exterior of the home also features a privacy wall, constructed of gray brick with a textured service, which helps to maintain the outdoor space as a private courtyard. Kessler also designed a two-vehicle carport with a flat roof, added in 1964.
It is reported the cost to purchase the property and construct the house was $30,000 (around $250,000 today). The family referred to the house as the “Chateau Cadieux”. William Kessler died in 2002, his wife Margot lived resided in the home until her death in 2009.
Kessler created some wonderful modern homes throughout Michigan. His house at 1013 Cadieux Road is a prized find and is one that should certainly be treasured.
* After dissolving the partnership with Meathe, Kessler started his own firm (William Kessler and Associates) working on single family homes, college and university buildings. The firm received over fifty AIA awards. Phil Meathe joined the firm of Smith, Hynchman and Grylls, becoming president of the firm several years later.
** The Color photos of 1013 Cadieux are courtesy of plastolux.com – their original origin is not known.
Written by Katie Doelle
© 2016 Katie Doelle

