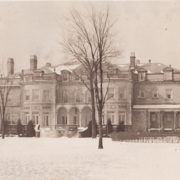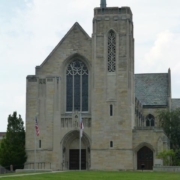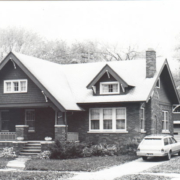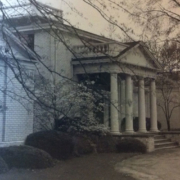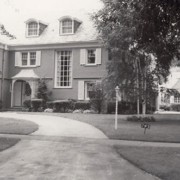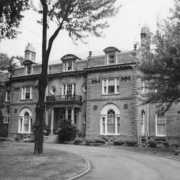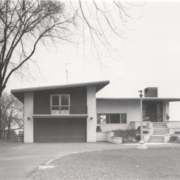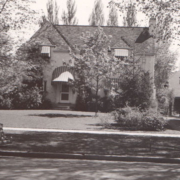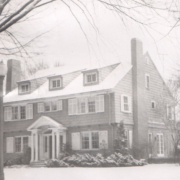Historical Architecture of Grosse Pointe – 15520 Windmill Pointe, Grosse Pointe Park
Everyone loves a good story, and the house located at 15520 Windmill Pointe certainly fits the bill.
John B. Ford, grandson of Captain John Baptiste Ford commissioned Alpheus W. Chittenden to build a Georgian Revival Mansion on the riverside of East Jefferson Ave. Indian Village in 1903, where it would remain until 1928. Ford was the grandson of entrepreneur Captain John Baptiste Ford who founded the Pittsburg Plate Glass Company in 1883 along and the Michigan Alkali Company in Wyandotte in 1893.*
Chittenden was one of the first architects in Detroit to embrace the Georgian style at the turn of the century. Having trained at the Massachusetts Institute of Technology and also in Germany, his flawless attention to architectural detail was second to none.
He was known for his grand city mansions, country estates, and Georgian revival residences – a style that was prevalent in the early twentieth Century. In late 1903 Chittenden formed a partnership with Charles Kotting, a Dutch born architect and together they designed many grand homes in the Grosse Pointes and Metro Detroit.**
The house Chittenden designed for Ford was a departure from most of his Georgian revival residences, with many of the typical Georgian characteristics being replaced with more modern solutions. For instance, the exterior of the house features limestone instead of the usual red brick. While the strict square and angular shapes were replaced with oval shaped rooms, curved walls, elaborate plasterwork and a flatter smoother façade.
The more complex details – quoins (cornerstones), modillions (ornamental brackets under the roof line) were incorporated, however the overall design of the house encompassed a lighter and more elegant feel usually found in the Adam style of architecture – a refinement of the Georgian style. This was evident in the original floor plan of the property and could be seen on the outside, which combined the Adam Style with Italian Renaissance revival to create the river façade on Fords new residence.
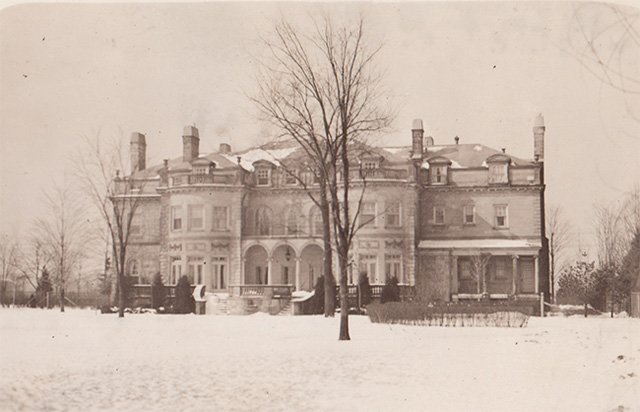
Inside the 10,500 sq ft home detailed plasterwork is evident on many of the walls, along with several large fireplaces, an impressive foyer and a grand sweeping staircase. There are two large terraces finished with a summerhouse, flanked by a plate glass-roofed conservatory.
By 1928 John’s son and daughter-in-law, Frederick S. and Esther Ford (daughter of Pewabic Pottery’s co-founder Horace J. Caulkins), inhabited the house, and during that year they made the monumental decision to move the house to Windmill Pointe. Contrary to rumors the house wasn’t floated via barge up the Detroit River, it was moved to its new home by truck. This was confirmed by Thomas W. Brunk, Ph.D/President, The Saarinen (Michigan) Chapter of the Society of Architectural Historians.
Charles Kotting, the former partner of Chittenden, was selected to supervise the relocation. It is unclear whether the floor plan remained exactly the same after the move, but it is noted the original façade of the house when located at Indian Village was far more ambitious than at its new location on Windmill Pointe.
The Ford’s lived in their newly relocated home from 1929 – 1951.
The house is a beautiful example of some of the superb mansions that can be found on the Picturesque Windmill Pointe Drive, and is just one of the many homes in Grosse Pointe that has an interesting story to tell.
Additional Facts:
* The substantial wealth generated by the Ford family allowed the grand children of Captain Ford to become some of Grosse Pointes wealthiest inhabitants with all five grand children building great estates in the Grosse Pointe communities:
- Stella Ford (husband Joseph Scholtman) commissioned one of the first great mansions built on Lake Shore in the early twentieth century – Stonehurst, located at 500 Lakeshore.
- Hetty Ford (husband Elmer D. Speck)– Fairholme – 585 Lakeshore
- Nell Ford (husband Dr. Harry N Torrey) – Clairview – 575 Lakeshore
- Emroy Ford Jn – 485 Lakeshore
** Alpheus W. Chittenden also designed the Detroit Boat Club on Belle Isle and the Frank W. Hubbard house in Grosse Pointe (Lakeside Court – 1913). He retired in 1916 and moved to Colorado Springs.
*Photos courtesy of the Higbie Maxon Agney archives unless stated.
Written by Katie Doelle
Copyright © 2015 Katie Doelle

