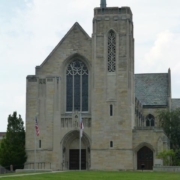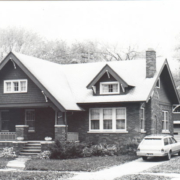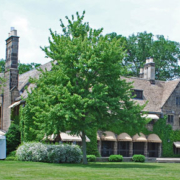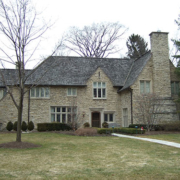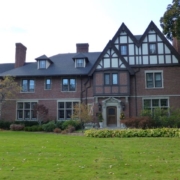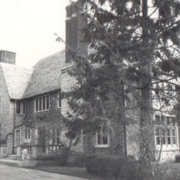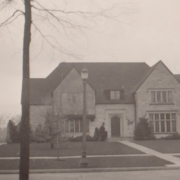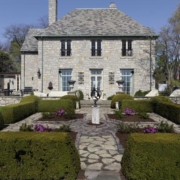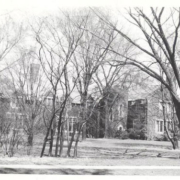Historical Architecture of Grosse Pointe – The Cathedral That Never Was – Christ Church Chapel – Part 1.
Possibly one of the most foremost examples of Gothic architecture in Grosse Pointe is Christ Church Chapel in Grosse Pointe Farms.
Not only is it a rarity in the architectural sense, given that there are a limited number of Gothic buildings in the community, it is also one of only two buildings in the state of Michigan designed by the prominent New York City firm of Bertram Grosvenor Goohue Associates. The second project is Christ Church, Cranbrook – both projects were completed by Mayers, Murray & Phillip, the successor firm to Bertram Grosvenor Goohue, renamed in 1931.
Up until 1927 the Grosse Pointe Episcopal congregation, (which began life as a branch of Christ Church, Detroit), was holding its Sunday School classes in Grosse Pointe homes, worship services were held in the main church on Jefferson avenue, and religious classes were held in the parish house of Grosse Pointe Memorial Church. They needed a home of their own.
In 1927 the Grosse Pointe parishioners gained permission to spend $76,000 to purchase the property extending from Grosse Pointe Blvd, and the property that is now Meadow Lane to build a chapel, Sunday school rooms and a dining hall.
Work began in 1928 and was completed in 1930. The first full service in the new chapel was conducted on December 14th, 1930. It is estimated that over 650 were present at the service. The building we see today was originally designed as the chapel of a cathedral that was to be built on the Meadow Lane property. As part of the project, it is believed the house located at 368 Washington, Grosse Pointe Farms was built in 1929 as the home for the incoming Bishop. However there could only be one cathedral in the Episcopalian diocese, and the Cathedral Church of St. Paul on Woodward Avenue in Detroit already held that distinction. The Cathedral in Grosse Pointe never built.
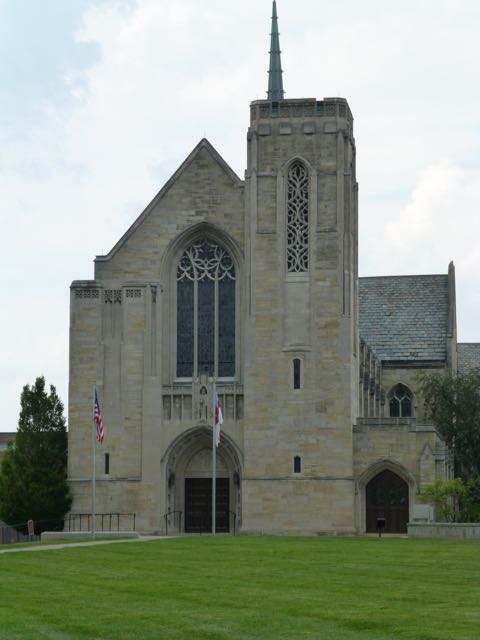
Despite initial plans to build a cathedral being thwarted there was enough land to construct three more buildings next to the chapel on the property – the Rectory in 1938, the Miller Hall in 1942, (both additions were built in a contemporary Tudor Revival style) and an education building in 1955. The education building was designed by Internationally noted architect Minoru Yamasaki, best known for designing the World Trade Center in New York City along with many other large scale projects across the country.*
Several elements of the Christ Church Chapel are modeled on different English Gothic cathedrals. The main chapel is modeled on a 15th century English Gothic Church, built in a Latin-cross configuration with a 50-feet tower at one comer. The Narthex is based on the early-English Gothic structure – Chapter House at Wells Cathedral, while the cloister is modeled after a similar Gothic structure at Canterbury Cathedral.
We will be continuing the story of Christ Church Chapel next week, when we take a look at the unusual method to construct the building along with exploring some of the wonderful elements that can be found inside the Church.
Written by Katie Doelle
© 2015 Katie Doelle
* The education building was torn down in 2000 and replaced by an education wing.
** Research from Grosse Pointe Heritage Magazine, courtesy of Grosse Pointe Public Library Local History Archives.

