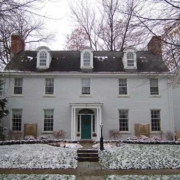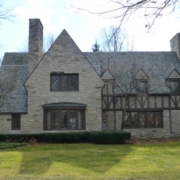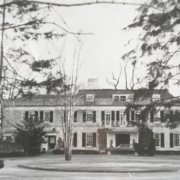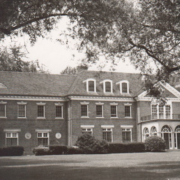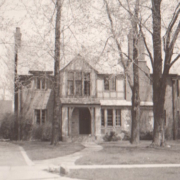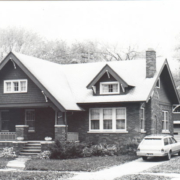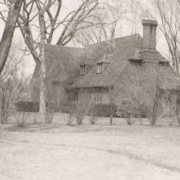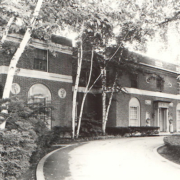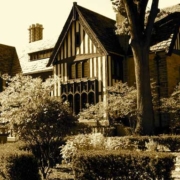Historical Architecture of Grosse Pointe – Architect – Robert O. Derrick
On our return to Grosse Pointe from our visit ‘Across the Pond’, we wanted to introduce you to one of the most prolific architects to work in Grosse Pointe, Robert Ovens Derrick.
With over 25 buildings to his name in the Grosse Pointe communities Derrick was a notable architect responsible for many superb homes, two prominent school buildings, the ‘Little Club’ along with the Grosse Pointe Farms water filtration and pumping station.
Derrick lived with his family at 407 Lincoln Road Grosse Pointe, and was a well-known figure in the community. Born 1890 in Buffalo, NY he trained at Yale and Columbia Universities, graduating in 1917 with a degree in Architecture. It is unclear when he arrived in Grosse Pointe but it appears one of his first projects here was in 1923 when he was commissioned to design the Grosse Pointe Club, also known as the ‘Little Club’. The New England colonial character building provided the architect with a window to showcase his talents and many more commissions followed during the 1920’s, the boom era of architectural growth in Grosse Pointe.
Alongside Albert Kahn, Hugh T. Keyes, Marcus Burrowes and J. Ivan Dise, Derrick was changing the face of the architectural scene within the community.
In 1927 Derrick traveled to England to study English Domestic Architecture. A client accompanied him. It is not clear who the client was but it is possible it could have been F. Caldwell Walker who had recently hired Derrick to design a new home – 211 Vendome.
As a member of the American Institute of Architects, Derrick asked the society to write a letter of introduction to the Royal Institute British Architects to inform them of his trip and to hopefully gain “entrée’s to many more houses and other interesting buildings than would otherwise be possible”.
It is not known if the letter was successful. However, Derrick was clearly influenced by many of the stately homes and country houses he visited during his trip with many architectural elements visible in his future designs. Baluster rooflines, long Palladian facades with horizontal transoms dividing the levels were clearly evident in his work at 211 Vendome, 70 Vendome and The Grosse Pointe Farms water filtration and pumping station, all of which were designed after his visit to England.
The best part of Derrick’s work in Grosse Pointe occurred during 1923 to 1931, displaying many architectural styles. Derrick’s work had superb attention to detail, and variety in the design. The majority of his commissions were large residences and they are spectacular, with the majority still around today.
Residential Projects:
1923
23 Beverly Road – Colonial Revival
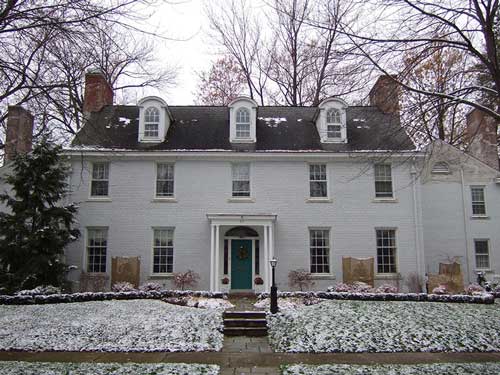
27 Beverly Road – Colonial Revival
1924
71 LakeShore – remodel of existing house
110 Cloverly – Tudor
1925
714 Grand Marais
248 Provencial
1926
180 Ridge Road – Colonial Revival
70 Ridge Road
75 Kenwood Road – Colonial Revival
120 Kenwood Road – Colonial Revival
135 Kenwood Road – Colonial Revival
1927
70 Kenwood Road – Colonial Revival
15420 Windmill Pointe Drive – Tudor Revival
1928
Emroy Ford House – Federal
2 Woodland Place – Federal
168 Vendome – Georgian
235 Touraine – French and English Influence
1929
211 Vendome – Georgian
70 Vendome – Georgian
1949
187 Irvine Lane
Public Buildings:
1923
The ‘Little Club’ – Colonial
1925
Pierce Middle School
1928
University of Liggett – Cook Road Campus
1929
The Punch and Judy Theatre – Colonial Revival
1930
Grosse Pointe Farms water filtration and pumping station – Neo-Georgian façade to mask the buildings practical use.
Robert O. Derrick died in Detroit in 1961. He has left us with some wonderful lasting legacies around Grosse Pointe, which we can still enjoy today. Does he receive the recognition he deserves, possibly not, which is a shame given that he was a prolific figure in changing the face of architecture in and around the community.
Written by Katie Doelle
© 2015 Katie Doelle

