Historical Architecture of Grosse Pointe – F. Caldwell Walker House, aka the Vendome Mansion.
We have so enjoyed covering the work of notable architect Robert O. Derrick we thought we would cover one more of his projects – the F. Caldwell Walker House, also known as the Vendome Mansion.
Having lived in Grosse Pointe for a number of years Robert O.Derrick had become a prominent figure and his buildings had become distinctive features within the Grosse Pointe Communities. Derrick lived with his family at 407 Lincoln Road in Grosse Pointe. Born in 1890 he graduated from Columbia University with an architecture degree in 1917 and was a member of the American Institute of Architects. When F. Caldwell Walker, grandson of whiskey baron Hiram Walker, commissioned the property Derrick had already completed the ‘Little Club” (1923) “Bellmoor”, 15420 Windmill Pointe (1927), and was in the process of designing the Punch and Judy Theater.
Derrick selected a Colonial Georgian style for the new home*, and construction on the 18,158 Sq ft mansion commenced in 1928. Hiram Walker had passed away in 1899 and the distillery was sold in 1926. As an heir to the fortune F. Caldwell Walker wanted a build a grand home and decided to build Vendome Mansion.
At the time Walker was living in Pasadena, a place where many Grosse Pointer socialites travelled. According to numerous sources Walker did not have an occupation (that anyone could recall) and his various bad habits got him into scrapes with the law.
Despite the trouble out west, Walker’s new property in Grosse Pointe was taking shape. Set on two and a half acres of land Derrick had set about building an incredible estate for the whiskey heir.
Built from red brick and stone, the properties classical features include a stone entrance porch with iconic columns, and urn’s set in stone niches flank the main entrance. The unique architecture elements of the property include balusters on the roofline, and a Palladian facade, which divides the first and second stories along the front of the home. The large windows on the first floor are set within striking stone arches and each individual element on the front of the home balances each other impeccably well.
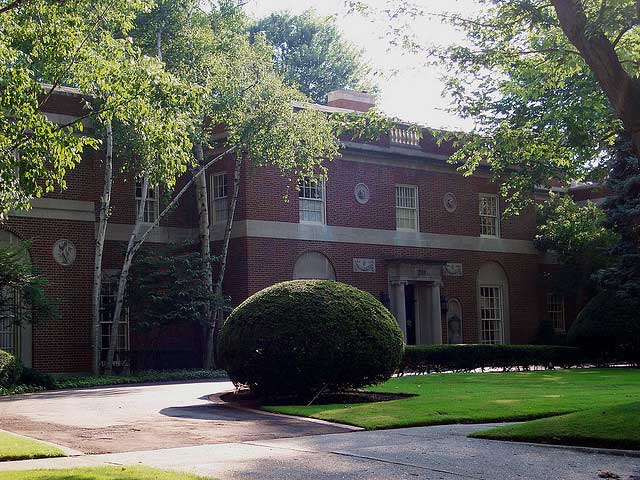
Inside, the property is just as impressive as the outside. Grand formal areas designed for entertaining on a large scale are present throughout, and rich architectural detailing and distinctive elements are visible in nearly every room. The ten fireplaces take center stage along with 14-foot ceilings on the first floor and a beautiful sweeping staircase to the second floor. The gallery leads to a maple-paneled library with its hand built walnut bookshelves, while the living room and regal dining room contain a fireplace along with wide-planked hardwood flooring. In addition there is an eight-car garage and two apartments for live-in staff or guests.
The property was completed in 1929 however Walker would never move into his new home. Between prohibition, the Great Depression and his own spending habits, Walker lost the house to the bank (before construction was complete) and moved back to California.
Vendome was left unfinished and sat empty for a number of years until Wendell Anderson, president of Bundy Tubing moved in and became the home’s first owner. He brought the house from the bank – for a reputed $125,000 ($85,000 cash and the rest in trade) and hired Belgian craftsmen to finish the ornamental plaster and rich woodwork inside. It took three years to complete.
The home changed hands just once more when it was sold to the Simon family who are the current owners. Despite being 85 years old the house has only had two long-term owners who have meticulously cared for this wonderful building.
Written by Katie Doelle
Copyright © 2015 Katie Doelle

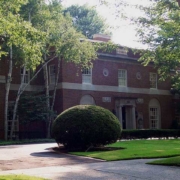
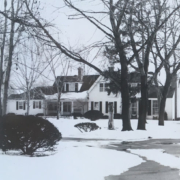
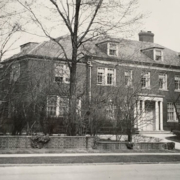
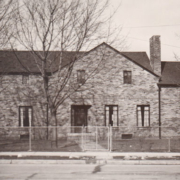
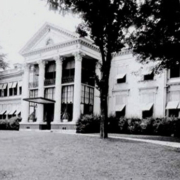
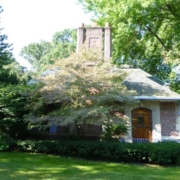
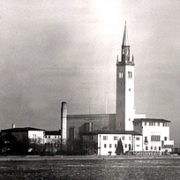
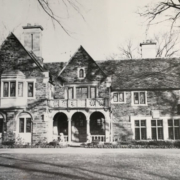
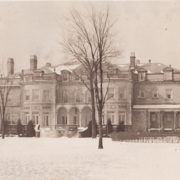
Leave a Reply
Want to join the discussion?Feel free to contribute!