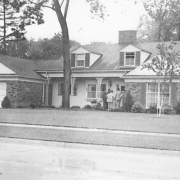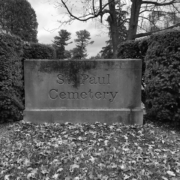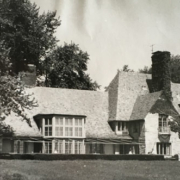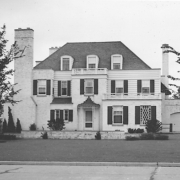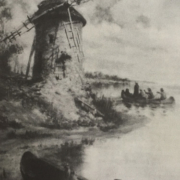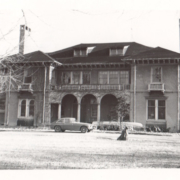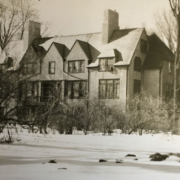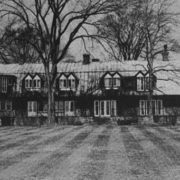Historical Architecture of Grosse Pointe – John L. Pottle – Part 1
Last week we explored 105 Lake Shore, part of the subdivision of the former Newberry Estate that is also the location of Warner Road, 95 Lake Shore.
This week we begin a two-part series on some of the projects completed by one of Grosse Pointe’s most prolific architects John L. Pottle. Mr. Pottle designed multiple homes and several commercial buildings throughout Grosse Pointe during the 1940’s-1960’s. In Part 1 we will feature five homes designed by Mr. Pottle. Part 2 will explore several commercial spaces he designed during the mid-to late 1940’s some of which could certainly be described as ahead of their time.
John Lockyer Pottle was born in Detroit, on January 3, 1910. Having graduated from University of Michigan in 1931, he began his architectural career as a draughtsman at the firm of his father, George V. Pottle. Around the mid 1930’s he opened his own office and became registered in Michigan as an architect in 1939. It appears he undertook both residential and commercial projects. He resided in Grosse Pointe Farms at 370 Country Club Lane, while his office was in Grosse Pointe Park. John L. Pottle was one of the most prolific architects to work in Grosse Pointe, with well over 40 homes.
The following residential projects are located in the five Grosse Pointe communities. They cover a broad spectrum of architectural styles, vary in size, and were constructed between the late 1940’s and early to mid 1950’s.
743 Lochmoor, Grosse Pointe Woods – 1948
This 3,586 sq ft early American Ranch style home was designed by Pottle, built and owned by Ernest Grates. The first floor had a living room, library, activities room, dining room, and two bedrooms. The second floor had three additional bedrooms and a sewing room. A recreation room with a bar and a games room were in the basement.
Shortly after it was built Mr. Grates put in $1,800 worth of landscaping (around $24,000 today) including a sunken rock garden into the spacious lot. Then, in July 1949, Mr. Grates listed the home for sale for $70,000 (around $924,000 today). It is noted in our files he wanted to sell the home in order to move to a 450-acre farm in Metamora. However, he still owned the property in March 1965, at which point it was purchased by Dr. L. French.
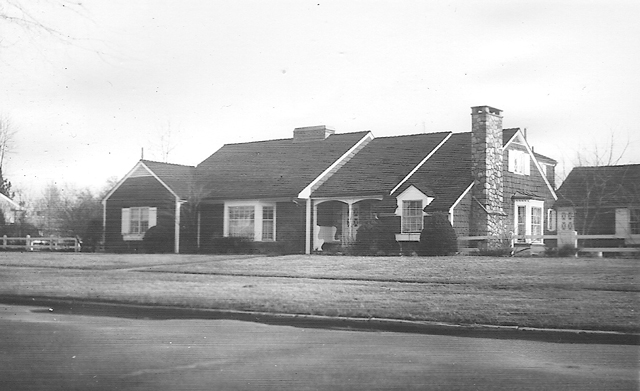
230 Vendome, Grosse Pointe Farms – 1949
Described as ‘gracious living for the young married couple’, 230 Vendome was competed by Pottle for Mr. and Mrs. Frederick Merrill Sibley, Jr. The 4,793 sq ft Georgian Colonial style home was featured in the Michigan Society of Architects Monthly Bulletin (May 1951). The article explained “the owners desired a traditional style house to be placed on a large, rolling, wooded site within the city limits. Special requirements demanded a contemporary plan to coincide with present day gracious living and to provide for a growing family.” The floor plan centered around a spacious central hall that gave access to the living room, dining room, library, stairs to the second floor, and the service hall to the garage. It was reported the service hall had access to the service quarters stairs, the basement recreation room as well as to the driveway, garage, and the kitchen. Renowned landscape architect Frank B. Winkworth collaborated with Pottle on this property. Images courtesy of: Michigan Society of Architects Monthly Bulletin (May 1951).
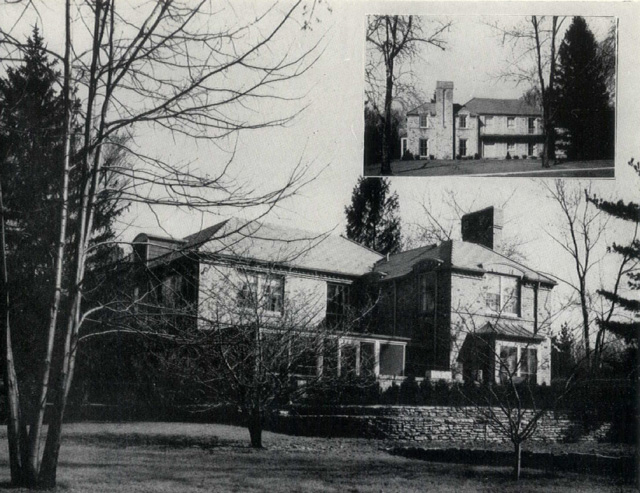
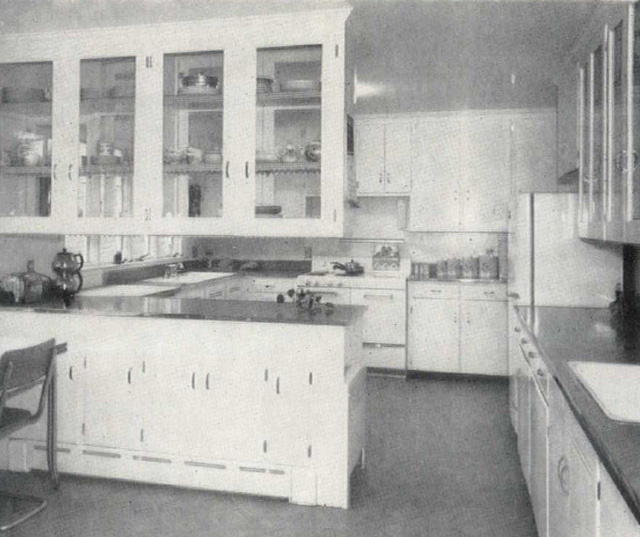
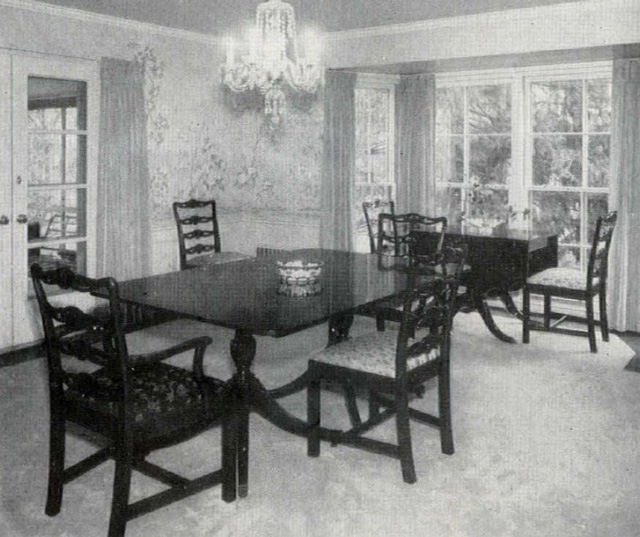
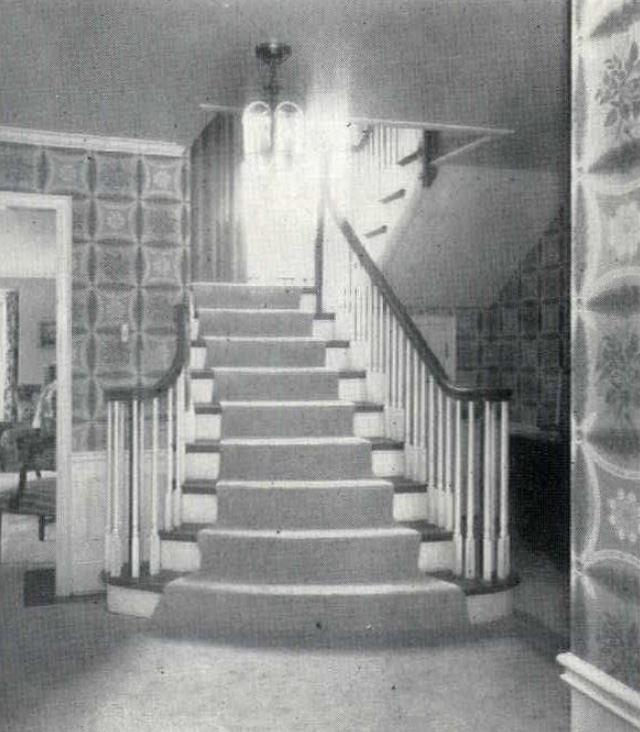
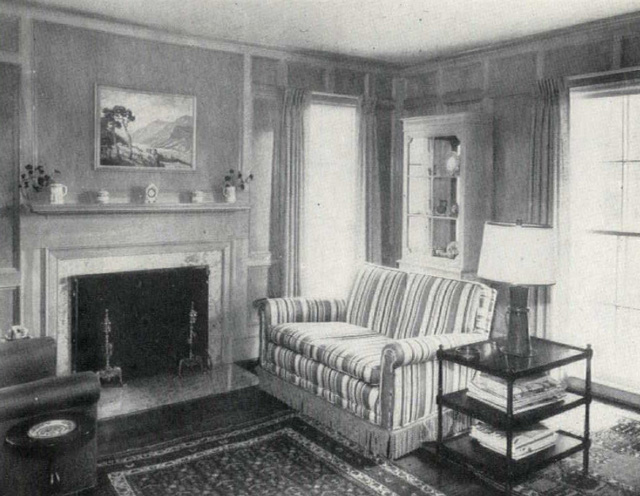
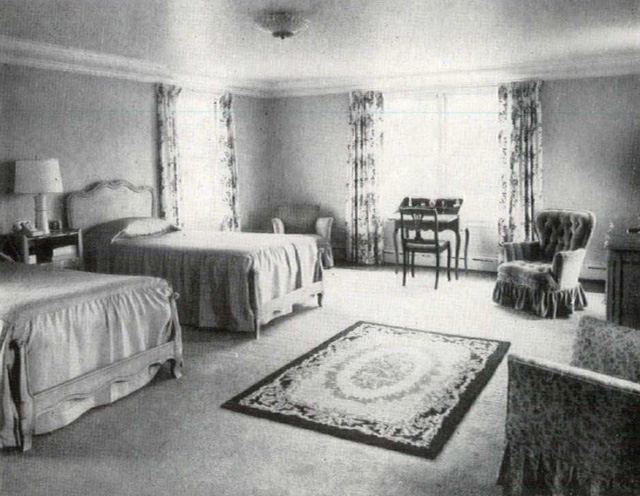
589 Lakeland, Grosse Pointe City – 1950
Designed by Pottle and built by respected builder Ernest G. Moeller. The 2,582 sq ft three-bedroom home was a center entrance Colonial property – a popular approach during this era. This project was a departure from Pottle’s Mid Century Modern style that was present on many of his residential projects during this period.
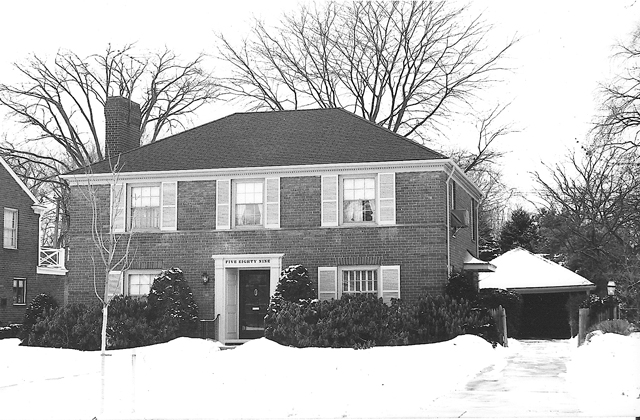
15450 Windmill Pointe, Grosse Pointe Park – 1950
This modern Semi-Ranch style home was located on over an acre of land. It was commissioned by Harold DuCharme. The garden was once again designed by Frank B. Winkworth. From an article titled ‘Gracious Living for the Batchelor’ in the Michigan Society of Architects Monthly Bulletin (May 1951), it was reported “the plan for the 3,660 sq ft house was based on the owner’s desire to have privacy and to take the utmost advantage of Lake St. Clair afforded by the lakefront site (the house is set back 200 feet from the road). At the time of completion, the drive passed through an orchard of dwarf crabapple trees, which screened the house from the street, before terminating in a large circle prior to the main entrance, service door, and garage.”
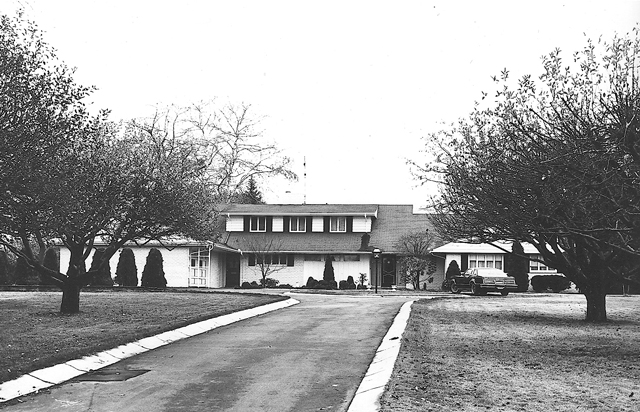
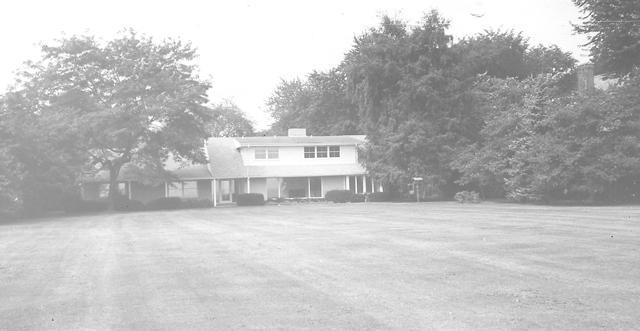
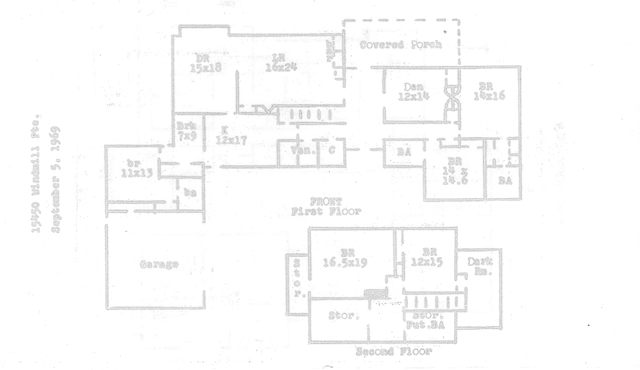
The central foyer had a large glass wall facing the lake, a slate floor, and a heavy oak stairway. From the foyer a short hall led to the kitchen and the service wing. The spacious kitchen overlooked the driveway, with a “cheerful dining space for servants”. The living room, situated at the rear of the home, had a superb view of the lake courtesy of the large Thermopane windows. The living room also had a built-in bar, and a refrigerator (concealed in a bookcase with flush doors) and was divided from the dining room via a “bubbled glass” screen. Much of the home had oak paneling and built in concealed storage areas. In the main bedroom was a knee-high Bermuda type fireplace, large windows looking out over the lake, plus an adjoining dressing room. Images courtesy of: Michigan Society of Architects Monthly Bulletin (May 1951).
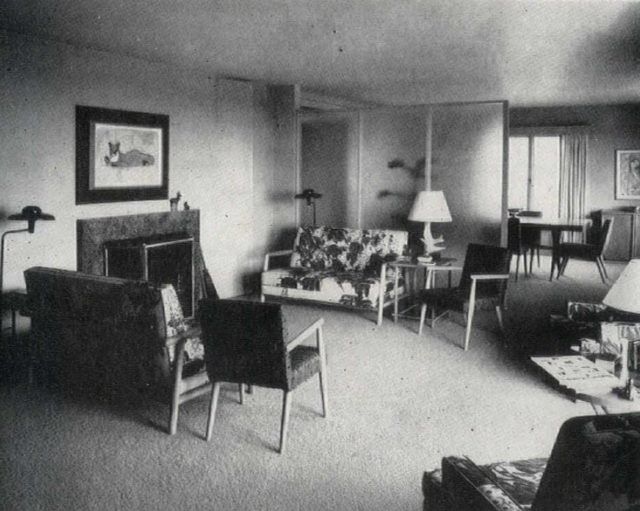
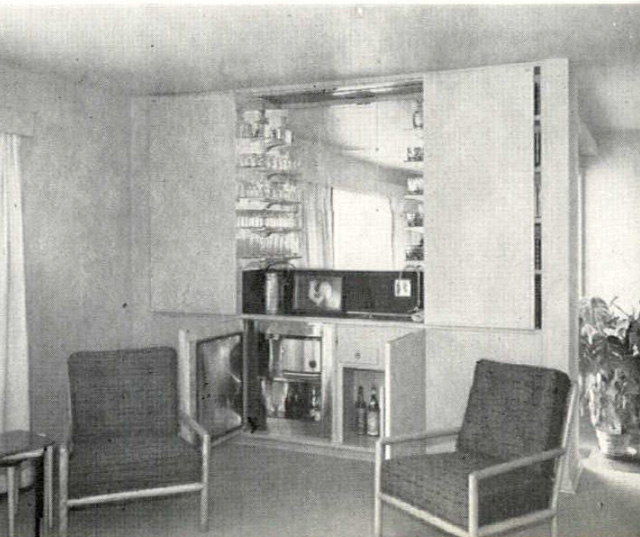
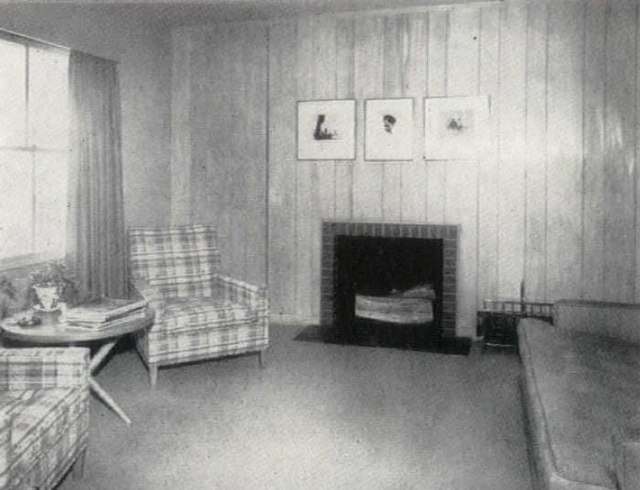
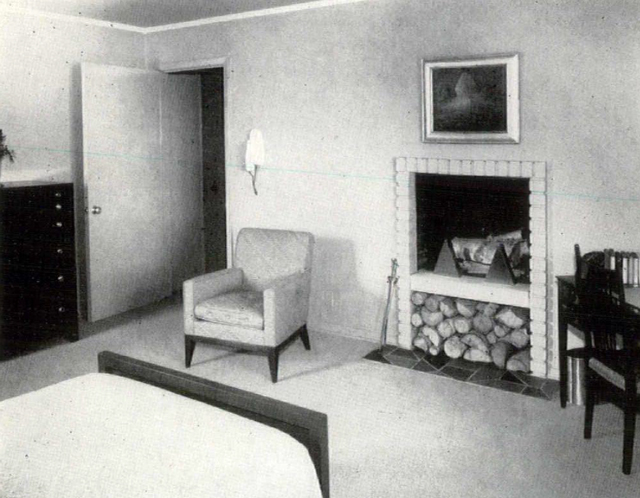
The article explained “originally the house was intended to be a contemporary one-story design, but property restrictions prohibited this type of structure, therefore a partial second floor became necessary.” The second floor was the location of a workshop, a dark room, a large guest room, and a smaller bedroom for a maid. It was reported “despite the home being built for a bachelor, it was planned with an eye for future resale value or family use”. Source: Michigan Society of Architects Monthly Bulletin (May 1951).
Original owner Harold DuCharme was a member of the prominent DuCharme family in Detroit. Born on 22 May 1894, his father, Charles A. DuCharme, was a wealthy Detroit hardware dealer, and former president of the Michigan Stove Company. Harold’s brother Charles Jr. resided at 365 University. Prior to moving into his new home on Windmill Pointe, Harold resided at the home of his late father, 5 Lake Court. Throughout his career Harold DuCharme was an investment counsellor, during his spare time he was an avid sailor and photographer. He passed on 28 February 1969. In September that year, it appears the property was in the care of the National Bank of Detroit. It was put on the market for $145,000 (around $1.2m today) and purchased by John J. Cook.
65 N Deeplands, Grosse Pointe Shores – 1955
Pottle completed this charming 3,006 sq ft Cape Cod style home in 1955. When it was built the house had two main bedrooms on the first floor, plus a larger bedroom on the second floor. The roof was originally cedar shake. Our files note the random pegged flooring, a later addition on the second floor, came from the Schlotman Est., known as “Stonehurst” located at 500 Lake Shore. Following Stella Schlotman’s death on 22 January 1974, the house was opened to the public for a final look at the property. The contents, fixtures, and valuable materials (including the flooring) were auctioned off in April and soon afterward Stonehurst was demolished. You can read the full story of Stonehurst by clicking here.
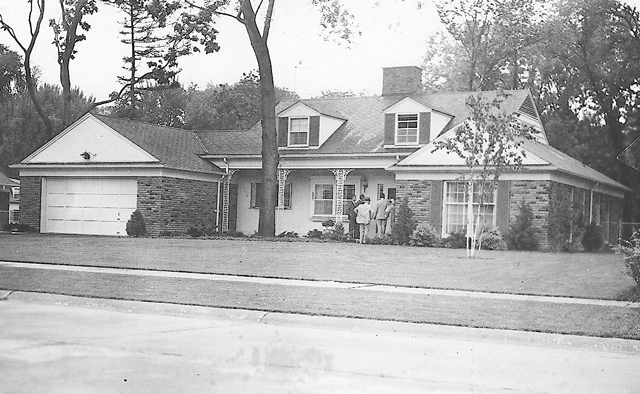
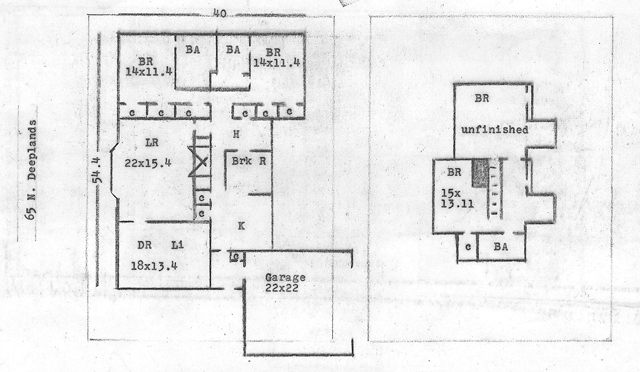
Throughout his career John L. Pottle designed some truly remarkable homes in an array of architectural styles. Next week we will continue the story with several commercial buildings he completed in Grosse Pointe.
*Photos courtesy of the Higbie Maxon Agney archives unless stated.
** Research, information, and data sources are deemed reliable, but accuracy cannot be fully guaranteed.
Written by Katie Doelle
Copyright © 2024 Katie Doelle

