Historical Architecture of Grosse Pointe – Welcome to Windmill Pointe
Last week we presented Sunnycroft, the lost estate of Mrs. William K. Anderson that was once located at 70 Moran. It was completed in 1919 having been designed by William F. Goodrich, and demolished in 1957.
This week we head to Windmill Pointe – one of the most recognized, and historic areas in the Grosse Pointe communities. The origin of Windmill Pointe dates back to 1712.
During the early 20th century Grosse Pointe was rapidly transforming from a summer retreat to a year round residence. Improved roads to Detroit coupled with the advent of the car were heavily influencing this transformation. Grosse Pointe Park was one area in particular that was proving to be extremely popular for wealthy Detroiters and professionals to re locate to the suburbs. Streets such as Bishop, Yorkshire and Three Mile Drive were becoming increasingly popular for grand homes to be constructed. Another increasingly fashionable area, by the 1920s, was Windmill Pointe. The crème de la crème of Detroit’s architects were arriving to create homes in a range of architectural styles including English Manor, French Renaissance, Tudor, Georgian, and Colonial.
Windmill Pointe however was not always destined to be the location of prime real estate. The once marshy wasteland was originally known as Presqu’ile, named by the French meaning “almost an island”. Located at the entrance of the Detroit River and east of the original mouth of Fox Creek, it became home, in the early 18th Century, to a stone windmill, built on a high point of land just east of the peninsula. From then on Presqu’ile became known as Windmill Pointe, by which it is known today. The map below is of the Grosse Pointe Township, 1876. Courtesy of: Tonnancour, Volume 2. The image of the windmill is how it looked in the mid 1700’s – from a painting down by Robert Hopkins, before 1900 – courtesy of Tonnancour, Volume 1.
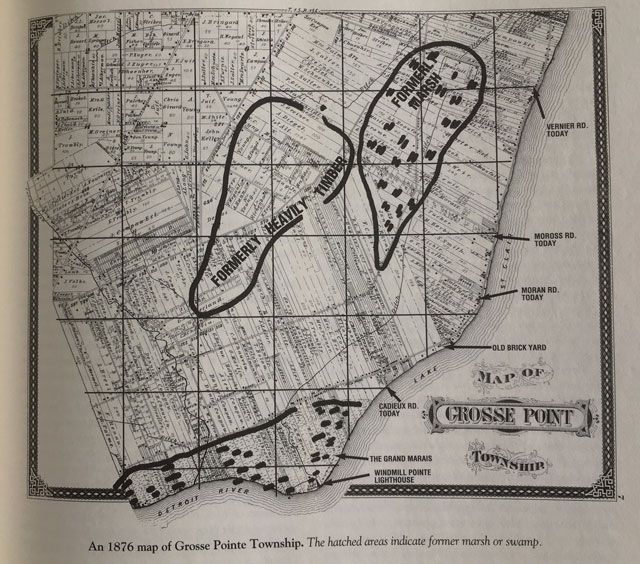



In 1876 William B. Moran, born in Detroit in 1846, began reclaiming Grand Marais, the “big marsh”’ Based on research by the Grosse Pointe Historical Society it is apparent Mr. Moran ‘investigated the marsh bottom and found that only a few feet down was a clay base which would make drainage a feasible plan.’ Over time he became the owner of nearly twenty-two thousand acres of cheap land. Around 1880 Mr. Moran formed a co-partnership with a cousin, Charles G. Moran, to promote a Realty Company, which became known as the Windmill Pointe Development Company. Now that they had a large enough area in their procession they had a bill passed by the State Legislature that would empower the County Drain Commission to build dykes and ditches. This enabled the Moran’s to make the necessary changes to the plot in which to drain the marshland. Source: Grosse Pointe Historical Society.
In 1916 a new group founded the Windmill Pointe Land Company. The land was subsequently subdivided and called the Windmill Pointe subdivision. The subdivision, known as Windmill Pointe, runs parallel to the lake in an easterly direction as far as Bedford Road. The once marshy ground was gone, and beginning in the 1920’s it became home to a beautiful community with many sought after properties.
Arguably one of the most significant properties to be built on the Windmill Pointe subdivision was 15324 Windmill Pointe, the home of R.W. Judson. Situated on the lake it is believed this home sits on the original site of the historic windmill. Nothing remains of the old mill, house or barn apart from an historic French missionary pear tree that is still located on the grounds of the estate. It is one of the only few remaining original pear trees in Grosse Pointe.
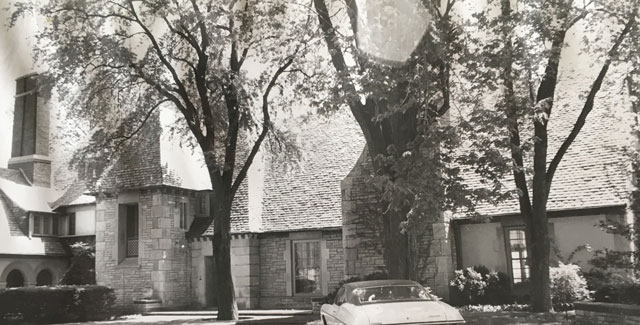
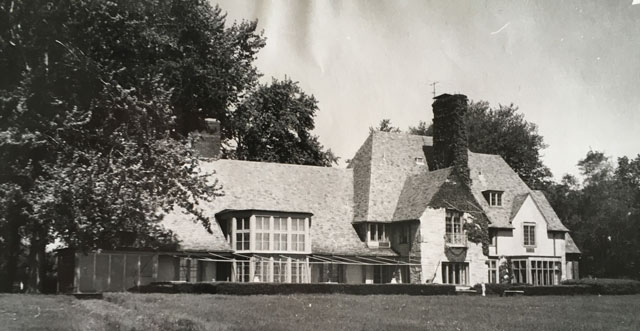


15324 Windmill Pointe was completed in 1927. This splendid 9,931 sq ft home is situated on over an acre of land. Ross W. Judson, the founder of Continental Motor Company, commissioned noted architect Wallace Frost to design it. Named Kasteel Batavia, it is arguably one of the best examples of a French provincial style home that can be found in the Grosse Pointe communities. It is an impactful residence, constructed from brick and stone. The roof is built from heavy slabs of slate that sweep down from high ridgepoles to create the effect of a low-lying house. 350 feet of 6-foot flagstone walk extends the full length of the house (on the lake side), and also runs down to the pier. You can read the full story of this stunning property by clicking here. Image courtesy of: The Grosse Pointe Historical Society.
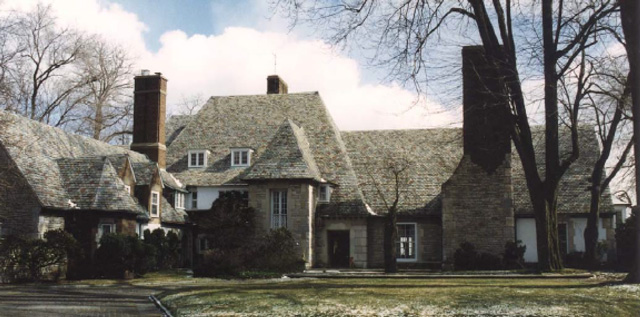

The designer, Wallace Frost was a versatile architect. He designed over 40 homes in and around Birmingham Michigan, yet despite working predominantly on the west side he also designed at least 10 significant homes in Grosse Pointe (that we know of). His work displayed several key characteristics – exquisite detailing, elegant woodwork, an abundance of light, and was heavily influenced by European architecture – predominantly Italian, French and English.
The area of Windmill Pointe has a significant part to play in the rich history of Grosse Pointe, as do many of the superb homes that typify the wide variety of architecture that is on display in the community.
We will continue the story of Windmill Pointe next week as we explore the Windmill Pointe Lighthouse.
*Photos courtesy of the Higbie Maxon Agney archives unless stated.
Written by Katie Doelle
Copyright © 2019 Katie Doelle

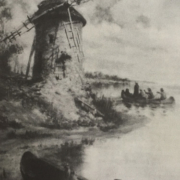
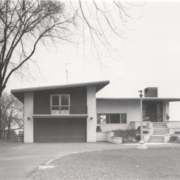
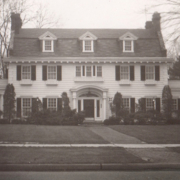
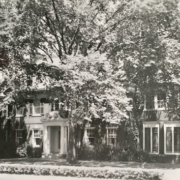
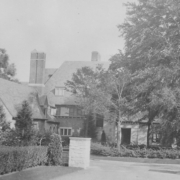
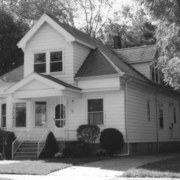
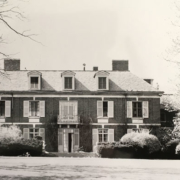
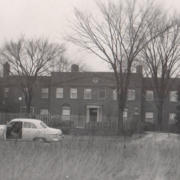
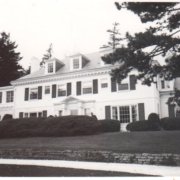
Leave a Reply
Want to join the discussion?Feel free to contribute!