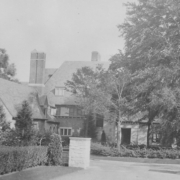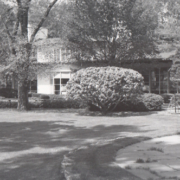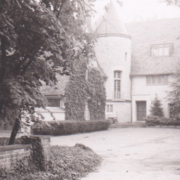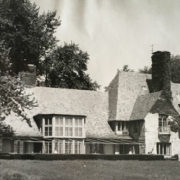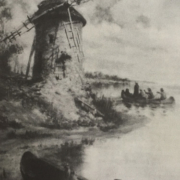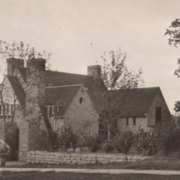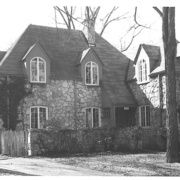Historical Architecture of Grosse Pointe – 15324 Windmill Pointe
Last week we visited 15420 Windmill Pointe, designed by noted local architect Robert O. Derrick for John Bell Moran. Completed in 1927, “Bellmor” is a 12,000 square foot English Tudor style mansion modeled after a sixteenth century English manor house. This week we present another grand home on Windmill Pointe, 15324 Windmill Pointe, designed by prominent Detroit architect Wallace Frost in 1927, for Ross Whitcomb Judson, the founder of Continental Motor Company.
15324 Windmill Pointe, named “Kasteel Batavia”, is arguably one of the best examples of an English Country estate found in the Grosse Pointe communities. Situated on two acres with 220 feet of lake frontage, it is an impactful residence constructed from brick and stone; the roof is heavy slate. First image courtesy of: Wayne State University Digital Collection.
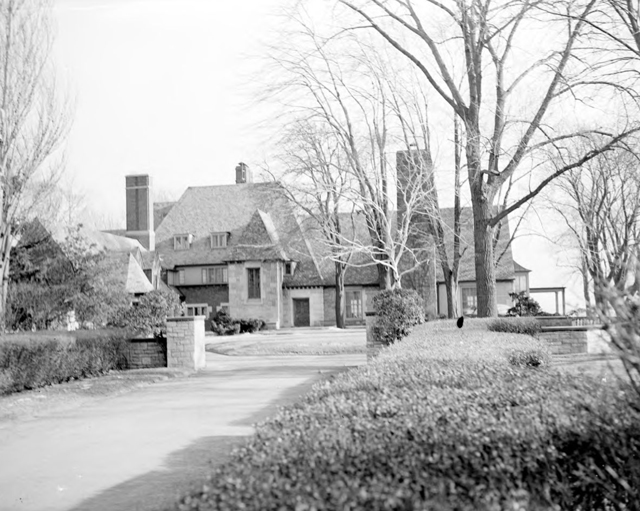
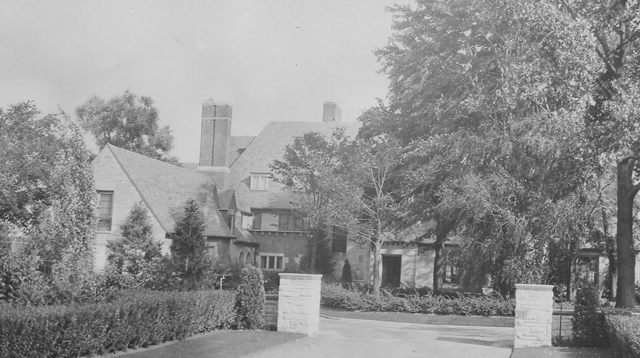
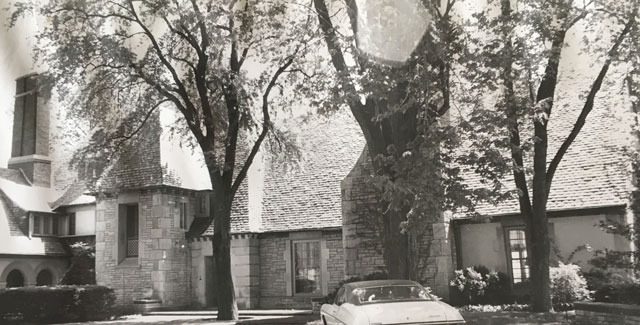
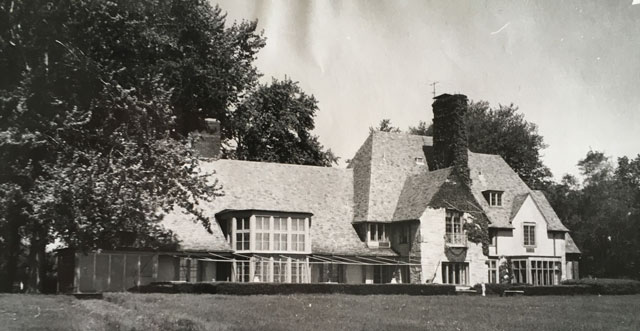
Inside, many of the rooms are finished with an abundance of luxury materials – a polished slate floor is in the main hall, there are hardwood floors throughout, walnut paneling in the living room and library, along with six wrought iron screen doors throughout the house. The spectacular living room is possibly one of the largest living rooms of any home in Grosse Pointe. Measuring a gigantic 30’ x 50’ sq ft it is two and a half stories in height (29 feet), the walls are paneled in solid walnut, the sloping cathedral ceiling is beamed, the floors are solid teakwood, while the moldings are a delicately carved oak leaf pattern. The living room also had (has) a beautiful Aeolian Duo-Art built-in pipe organ, a Steinway grand piano, and a huge stone fireplace on the north wall with a mantel measuring 7 feet high, and 14 feet long (the opening is 5 feet high, and 9 feet long). Image courtesy of Realtor.com.
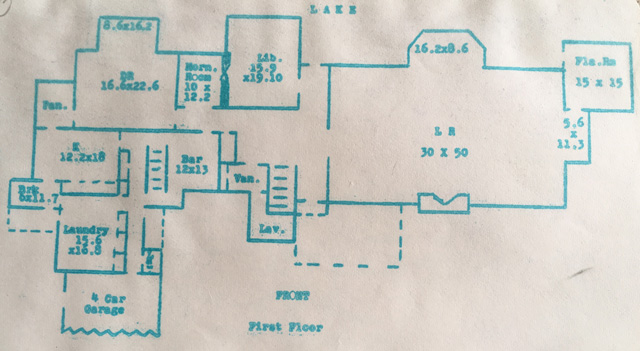
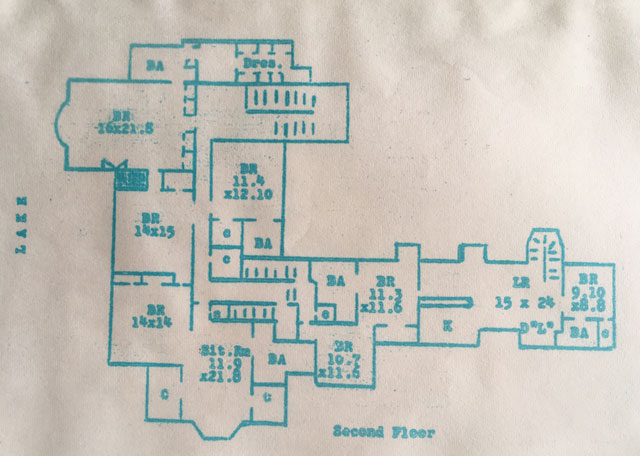
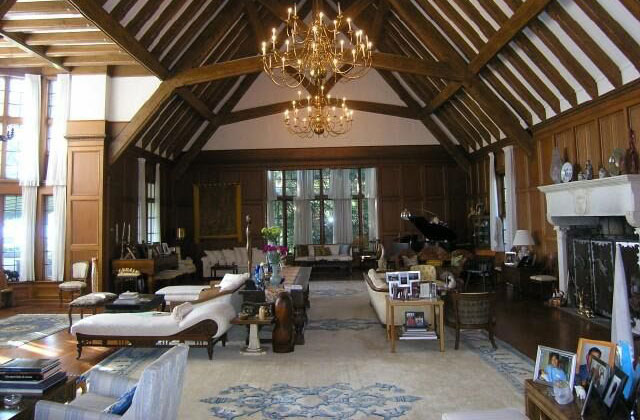
The large 15’ x 19’ sq ft library is also paneled in solid walnut to the ceiling, the top panels have a carved linen fold pattern. The floors are solid oak, while there were two built-in walnut bookcases. The stunning hallway features a slate floor, a wood beamed ceiling and at one point a Tiffany chandelier. The first floor also has a 16’ x 22’ sq ft dining room with a large bay window, and a 10’ x 12’ sq ft morning room, which has a stone fireplace and a beamed ceiling. Images courtesy of Realtor.com.
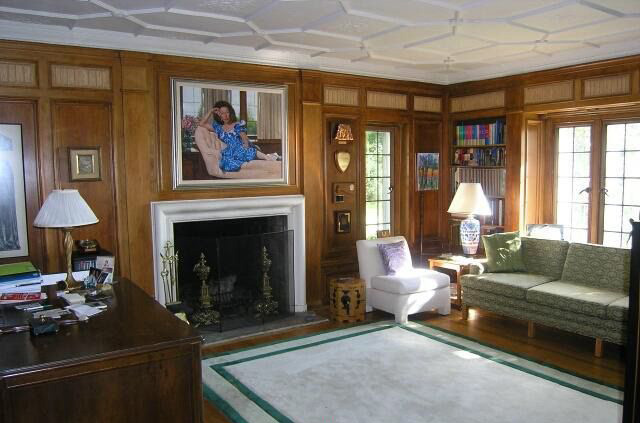
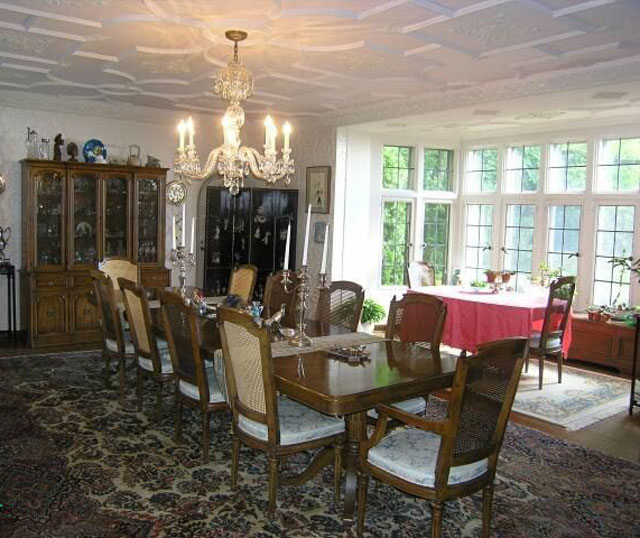
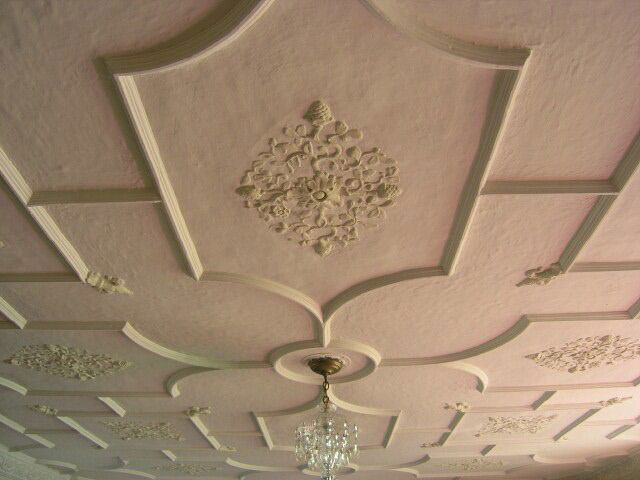
The second floor is the location of four main bedrooms, an 11’ x 21’ sq ft sitting room, along with three smaller bedrooms for maids. There is also an apartment over the garage, which has a living room, kitchen, a bedroom, and a bathroom, however it is not clear if this was part of the original home or a later addition.
The property features spectacular gardens (as depicted by the aerial photo below) and had (has) one of the few remaining historic French missionary pear trees that are centuries old. Source: Wikipedia. A 350 feet long flagstone walk that extends the full length of the house (on the lake side) runs down to the pier. Image courtesy of Realtor.com and Google.com
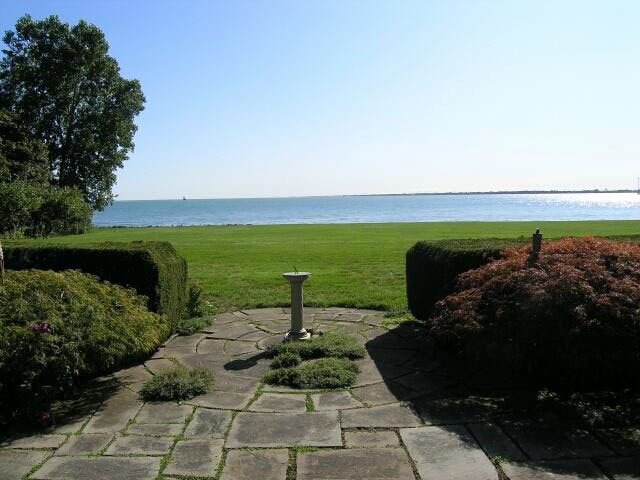
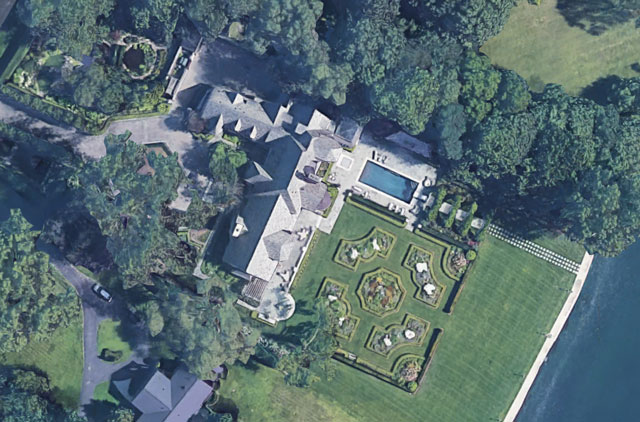
The original owner of 15324 Windmill Pointe was Ross Whitcomb Judson, the founder of Continental Motor Company. He was born in Minnesota on September 1, 1881. Having graduated from the Armour Institute of Technology in Chicago in 1902, Mr. Judson set about building a career around his interest in designing and constructing gasoline engines. Later that year it is reported Mr. Judson entered a partnership with his brother-in-law, Arthur W. Tobin, to form the Autocar Equipment Company. In 1905, the company was renamed the Continental Motor Manufacturing Company to reflect the “continental” features of its engines. By 1916, the company was supplying engines for nearly half of the cars built in the U.S. and were used in more than 100 makes of cars. During the 1920’s Continental added industrial engines for commercial vehicles to its product line along with aircraft engines for the newly emerging market. Source: The History of North American Small Gas Turbine Aircraft Engines, by Richard A. Leyes, William A. Fleming, William. Mr. Judson retired from Continental in 1930. Aside from being a successful businessman he was also a pioneer aviation enthusiast and yachtsman. He passed on March 11, 1946, at his winter home in Miami.
In September 1947, the estate was listed for sale $125,000 completely furnished (around $1.7m today). It appears it was purchased by administrators of the National Bank of Detroit in June 1949, for $75,000. By 1950, the estate was listed for sale again by the administrators of the Judson Estate and was purchased by Carl E. Larson in June 1950, who would own the property until 1969.
15324 Windmill Pointe was the work of Wallace Frost. During his career this versatile architect designed 44 homes in and around Birmingham, Michigan. However, despite working predominantly on the west side of Metro Detroit he also created at least nine homes in Grosse Pointe that spanned several architectural styles and decades – 1920’s through to the 1950’s. Prior to designing the home for Ross Judson, Frost had recently established his own architectural firm, in 1926. His work focused primarily on residential projects in around the affluent suburbs of Detroit, adopting Italian, French and English architectural influences, while displaying several key characteristics – exquisite detailing, elegant woodwork, and an abundance of light. The Ross W. Judson home is an iconic reminder of the grand English Country style mansions that were such a huge part of the architectural growth of the Grosse Pointe communities during the 1920’s.
If you are interested in hearing more about the work of Wallace Frost, we are presenting a free lecture about his career on Wednesday January 24, at 7pm. Due to popular demand seats for the lecture (at the Grosse Pointe Library) are now unavailable but you can sign up to attend the lecture via Zoom – please click here to register.
*Photos courtesy of the Higbie Maxon Agney archives unless stated.
** Research, information, and data sources are deemed reliable, but accuracy cannot be fully guaranteed.
Written by Katie Doelle
Copyright © 2024 Katie Doelle

