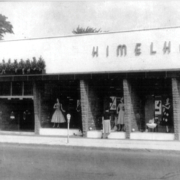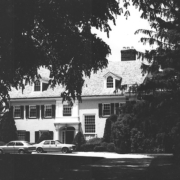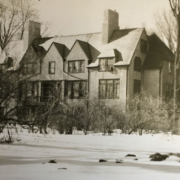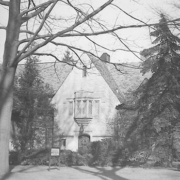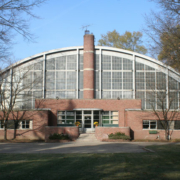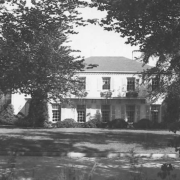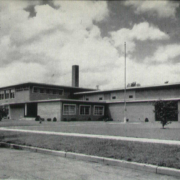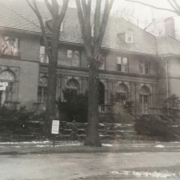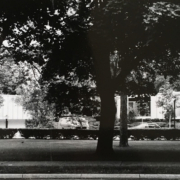Historical Architecture of Grosse Pointe – John L. Pottle – Part 2
Last week we began a two-part series on some of the projects completed by one of Grosse Pointe’s most prolific architects John L. Pottle. During the 1940’s-1960’s, Mr. Pottle designed homes and commercial buildings in an array of architectural styles throughout Grosse Pointe.
This week, in part 2 we will feature some of the commercial spaces Mr. Pottle designed during the 1940’s-1960’s, some of which could certainly be described as ahead of their time.

Arguably one of the more striking buildings John Pottle created was 70-72-74 Kercheval, located on The Hill. The commercial space was completed in 1946. The new building became the location for real estate firm Toles & Chalmers, the Junior League Shop, and for Marice Wood (an exclusive interior designer).
From an article in the Michigan Society of Architects Monthly Bulletin (November 1948) it was reported the brief was to “design a mid-block store unit, consisting of three separate stores on a 60’ x 100’ plot in a traditionally Colonial locale”. Given the space was to be rented it was paramount the units were designed so that they could either be leased separately or as one large space. The owner agreed with Mr. Pottle that the design should have a fresh, cotemporary approach as opposed to a traditional style. The photos below demonstrate just how modern the structure was, featuring an open front design, an abundance of plate glass, and an “overhanging marquee”, thus eliminating the need for awnings. Images courtesy of: Michigan Society of Architects Monthly Bulletin (November 1948).
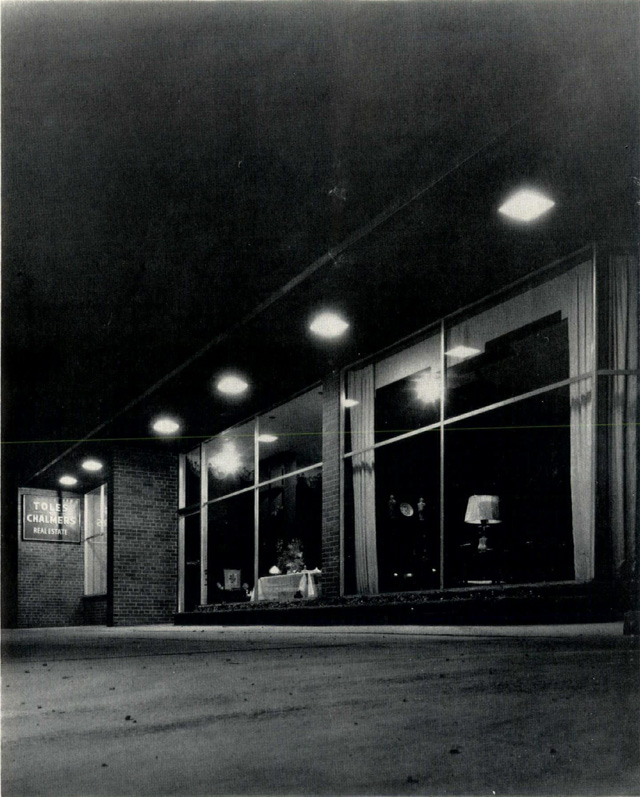
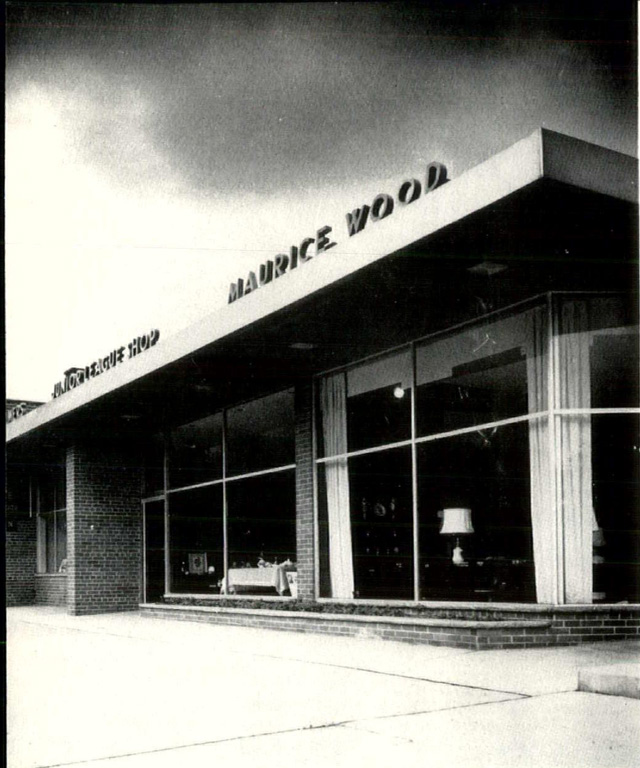
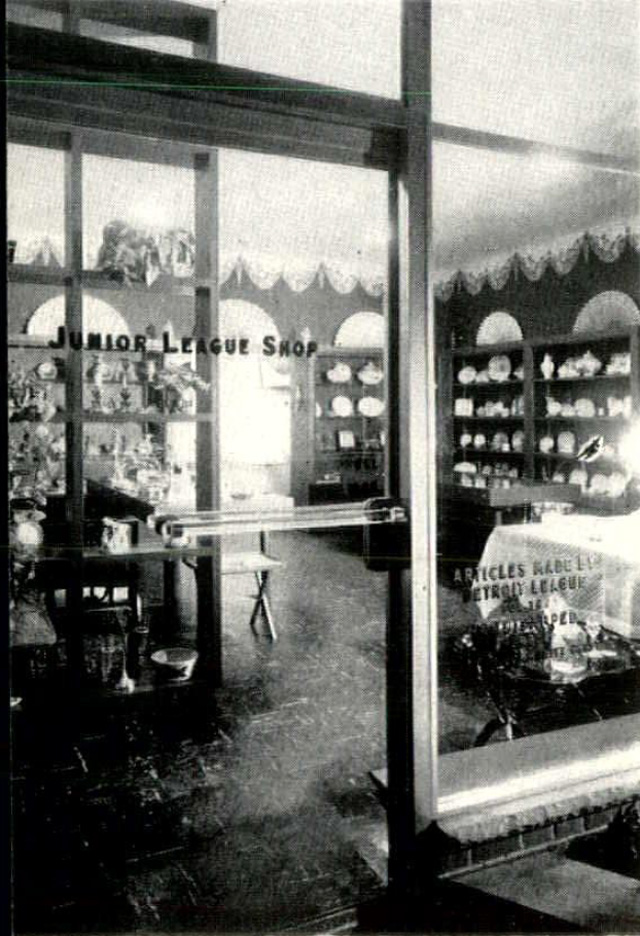
It was reported the interior of the Junior League shop, designed by Mr. Pottle, included “the design of new fixtures, counters etc., to compliment the exterior. The other two shop interiors were handled by the respective occupants.” It was also reported “the office of John L. Pottle was, in general, pleased with the result, but felt as all architects do, that an even better effect might have been attained with a freer hand.” Over the years the location has undergone extensive alterations. The image below is how the store front looks today. Image courtesy of: Katie Doelle.
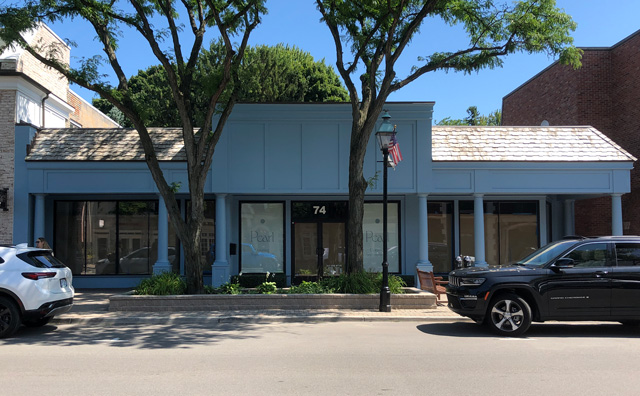
Also located on The Hill at 88-90 Kercheval was the modern commercial space Pottle completed in 1949-1950. The store, with an exterior of soft-colored ledgestone, became the location for Davidson’s. It was demolished in 2006.
In The Village, Mr. Pottle created a two-story commercial space for Himelhoch’s, completed in 1952. At the time, the buildings constructed in The Village were similar to that of those on The Hill – “a mixture of traditional and contemporary, plus some prewar modern.” Source: Michigan Society of Architects Monthly Bulletin (August 1953). The article explains “the brief was to design an attractive contemporary building that would be leased by a woman’s apparel shop. Street display was a primary factor, plus the lessee did not wish to have a completely open front type of building”. We understand “the front elevation was derived from the tenant’s desire to have attractive windows that could be individually decorated.” Images courtesy of: Michigan Society of Architects Monthly Bulletin (August 1953).
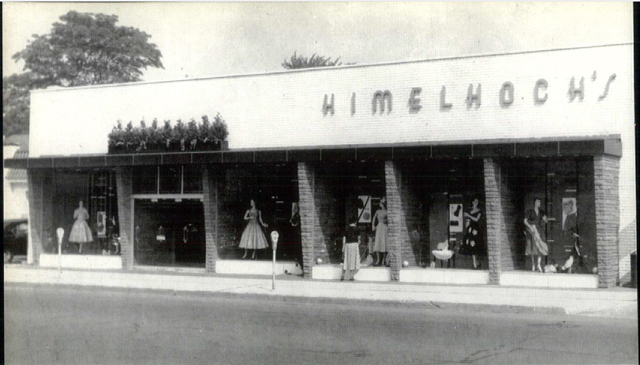
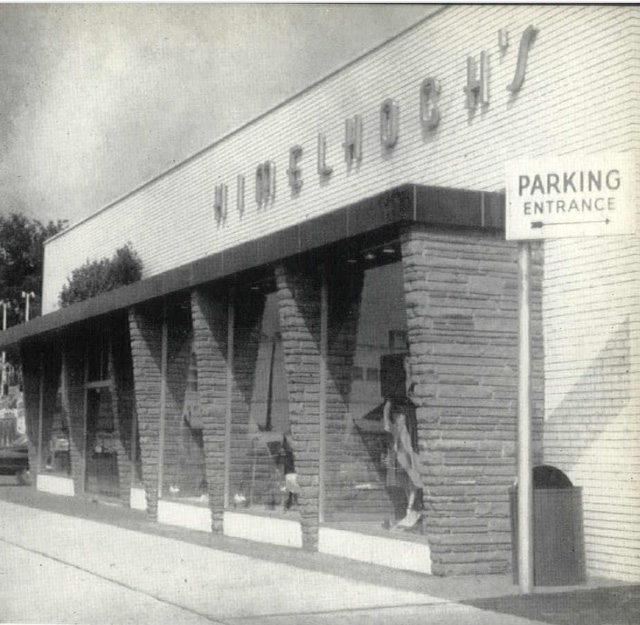
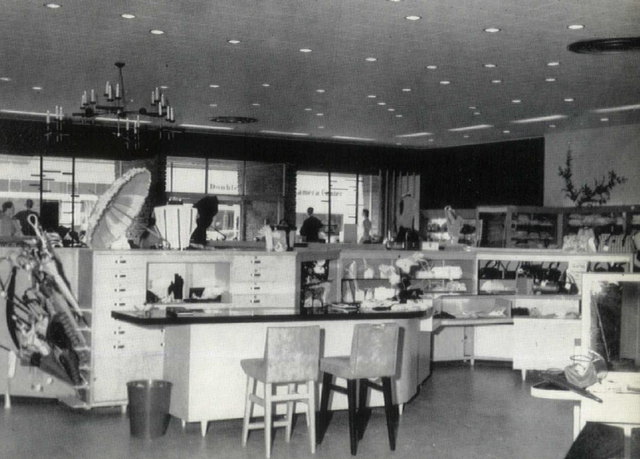
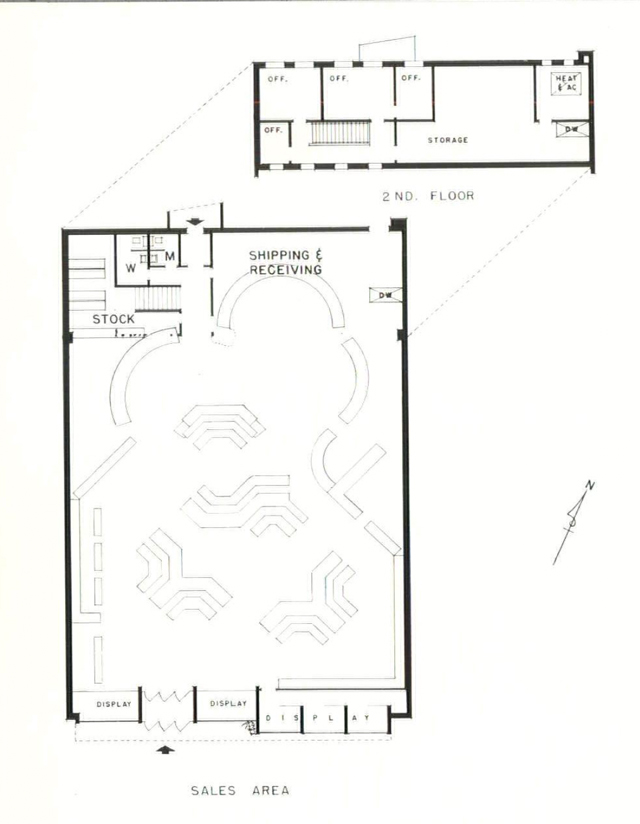
The exterior was a combination of New York ledgestone and white painted brick. Thanks to the “full vision” entrance doors and the “show window” to the left, shoppers could see what was on display inside the store. Given the building didn’t have a basement (due to a shallow sewer) the second floor was the location of the storage area, offices, an alteration department, plus toilets etc. There was also an entrance at the rear so customers could access the store from the parking area. The store was remodeled in 1967.
From an article on Wikipedia, it is reported Himelhoch’s was created by Wolf Himelhoch who was originally from Latvia. “He started the company in the 1870s in the Michigan Thumb, selling merchandise on a pushcart between Caro and Bay City.” In 1907, he opened a small store on Woodward Avenue in Detroit. Then in 1923, he moved to a prestigious seven-story location on Woodward, originally known as The Washington Arcade Building. Image courtesy of: Detroit Historical Society Digital Collection.
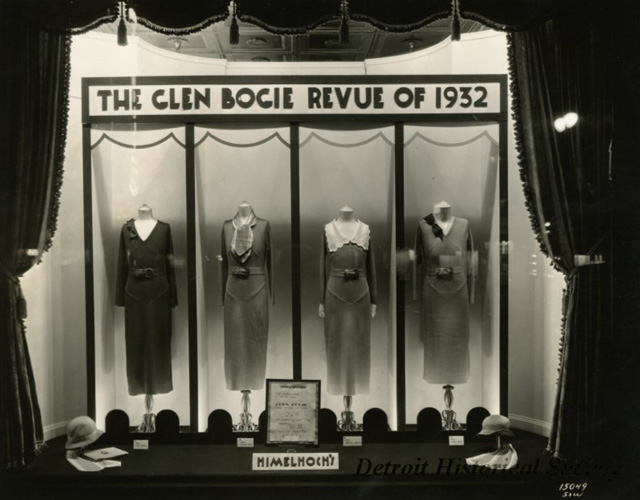
In 1950, Himelhoch’s opened a branch in Birmingham, which was followed by the branch in Grosse Pointe (in 1952), and Southfield (in 1954). However, “due to the companies struggles with keeping an inventory of luxury goods and not having the ability to take risks stocking new trendy items, it was reported the chain lost momentum over time, closing the bridal, shoe, children’s, fur, and cosmetics departments.” Himelhoch’s filed for chapter 11 bankruptcy in 1979, closing all its stores. Source: Wikipedia. It reopened as an online luxury clothing retailer in 2018.
Other commercial spaces designed by John L. Pottle in Grosse Pointe include
15506 Mack Avenue, Grosse Pointe – 1950 (significantly altered). Image courtesy of Google Earth.
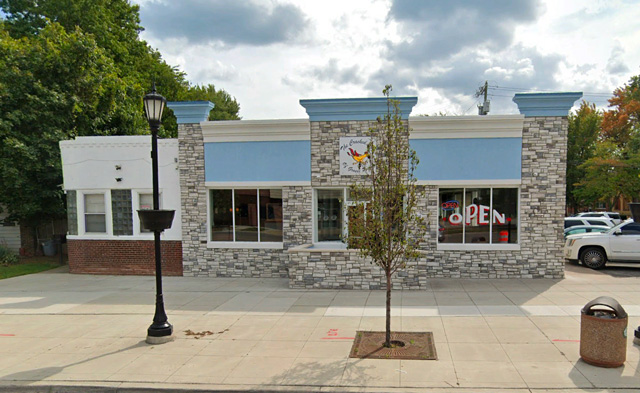
16926 Kercheval, Grosse Pointe – early 1950’s. Image courtesy of Notre Dame Pharmacy Facebook page.
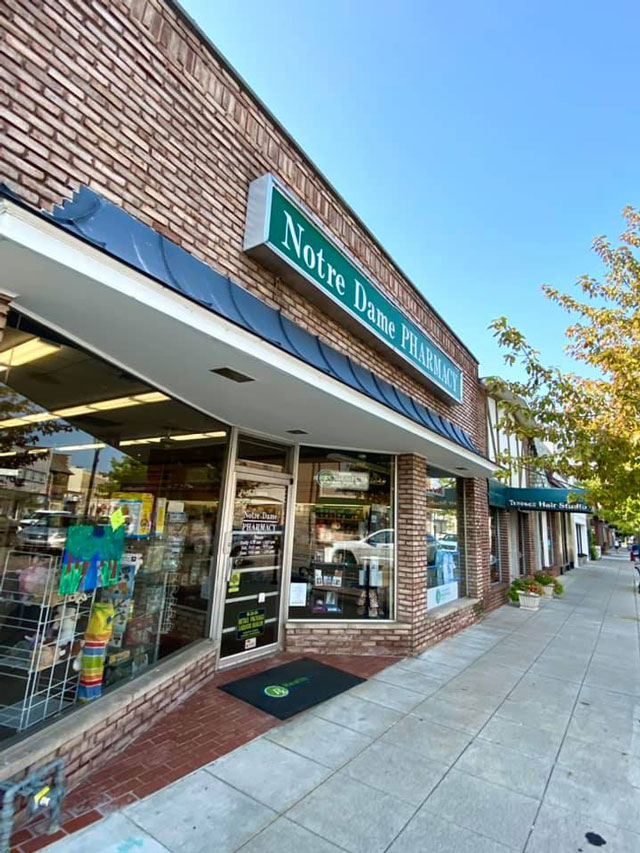
305 Chalfonte, Grosse Pointe Farms – early 1950’s
It was reported plans for the modern brick public works garage were drawn by Mr. Pottle. The exterior of the garage is brick with a stone trim to match the sewer station. It was also reported “the building would be in keeping with the character of the neighborhood.” Source: Grosse Pointe News (March 1951). Image courtesy of Google Earth.
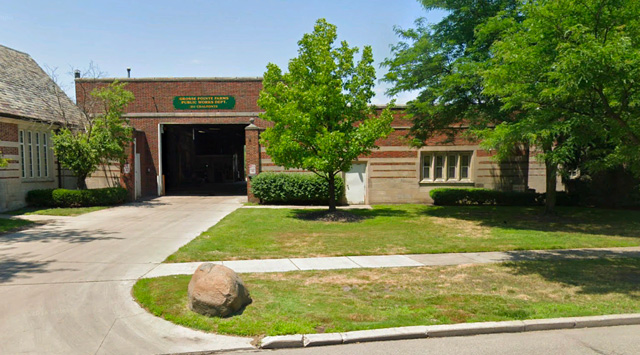
21401 Mack Avenue, Grosse Pointe Woods – 1966
Named “Georgian East” the luxurious convalescent home officially opened on January 23, 1966. It was reported the two-story 45,000 sq ft structure (including furnishings) cost $1.4m to complete (around $13.5m today). It was reported John A. Callahan, owner and president of Georgian Court of America, Inc., which operated the convalescent home, described Georgian East as “the finest thing of its kind in the country. It was designed, he said, to permit elderly and convalescent men and women of means to continue their normal mode of life with people of like backgrounds.” Source: Grosse Pointe News (January 1966). It was reported in the Detroit Free Press (January 1966) the structure was designed for 80 patients. Patients could select either a suite (with two baths) for $50 a day (around $485 today) or a room for $16 (around $155 today). Image courtesy of: Detroit Free Press (December 1970) and Google Earth.
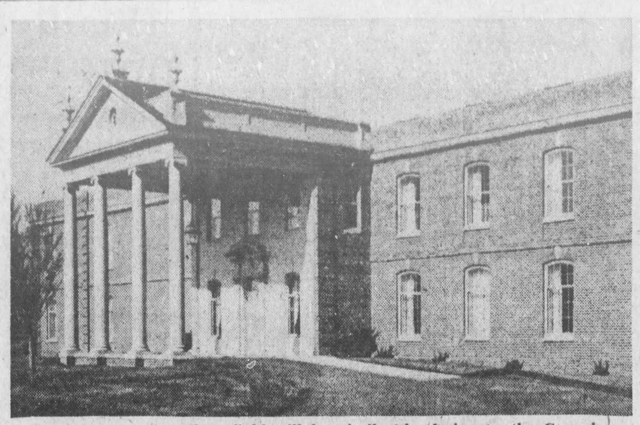
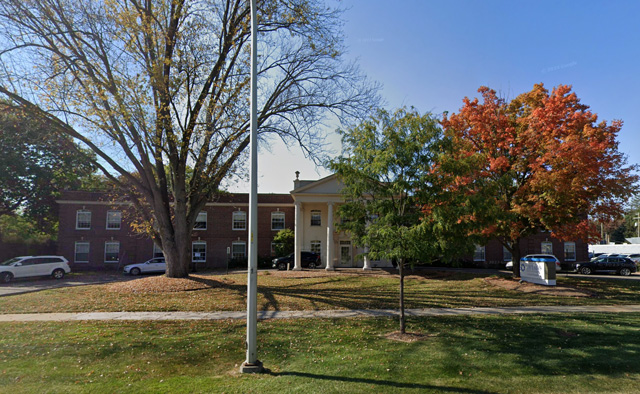
The Georgian style building was a significant departure from Pottle’s contemporary style. It was described as “Georgian in every way.” The exterior is red Pennsylvania brick with arched, multi-pained windows. A large two-story portico dominates the front elevation with huge white columns topped with iconic capitals. The decorative carved limestone urns at the top of the portico reportedly came from England. The interior was furnished throughout with antiques and authorized reproductions of Queen Anne and Chippendale pieces found in the Henry Ford Museum at Greenfield Village. The interior was designed by Carlton L. Stafford of Granville, Massachusetts, a well-known specialist in early American décor. The interior also included many of John A. Callahan’s personally collected historic items such as a grand piano, paintings and porcelain. Source: Detroit Free Press (September 1967).
John L. Pottle married Mildred Coleman on June 29, 1939. They resided at 370 Country Club Lane in Grosse pointe Farms (designed by Pottle). Image courtesy of Realtor.com (please note the property has been extended from the original design to include a double garage with an addition above).
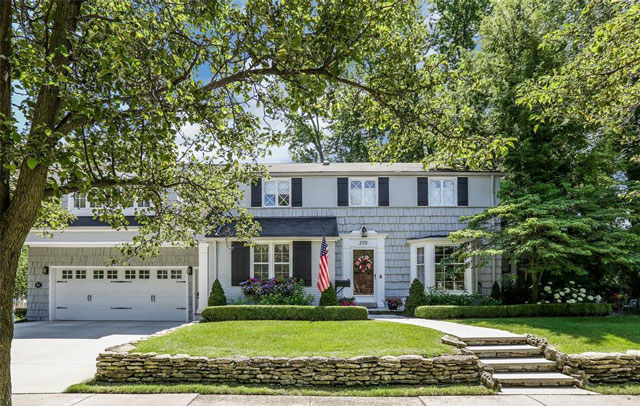
During his career John Pottle created many phenomenal residential and commercial spaces. Without his contribution one could argue the modern architectural scene in Grosse Pointe would be quite different. He passed 7 September 1988, in Green Valley, Arizona.
*Photos courtesy of the Higbie Maxon Agney archives unless stated.
** Research, information, and data sources are deemed reliable, but accuracy cannot be fully guaranteed.
Written by Katie Doelle
Copyright © 2024 Higbie Maxon Agney & Katie Doelle

