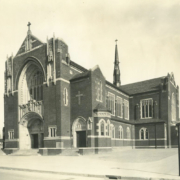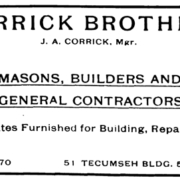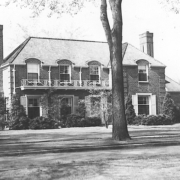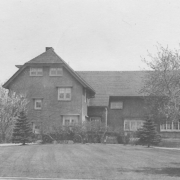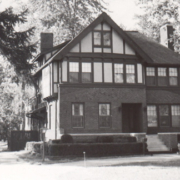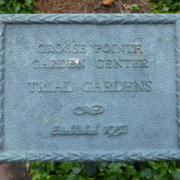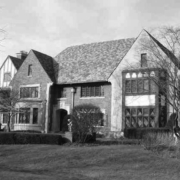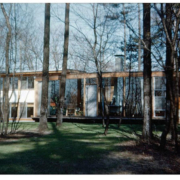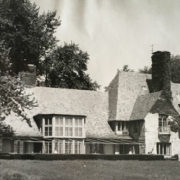Historical Architecture of Grosse Pointe – St. Ambrose Church
Last week we concluded our presentation on Grosse Pointe Memorial Church with a more in depth look at the design of the church, including the work of the world-renowned artists who created the stained-glass windows and wood carvings. This week we present the history of another prominent church in Grosse Pointe, St. Ambrose Church, located at 15020 Hampton Rd, Grosse Pointe Park. The church was completed in 1927, having been designed by Detroit based firm Donaldson and Meier – one of several buildings constructed by the firm for St. Ambrose Parish.
St. Ambrose Church was established on September 16, 1916, as a Catholic parish community by Bishop John Foley. At the time a small church, located at Maryland and Hampton Avenues, was constructed to house the few parishioners – the wood framed building, was also designed by the firm of Donaldson & Meier. Based on history from stambrosechurch.net, we understand the original church first opened its doors to the community on July 4, 1917. Image courtesy of © Indiana Limestone Company. Courtesy, Indiana Geological and Water Survey, Indiana University, Bloomington, Indiana.
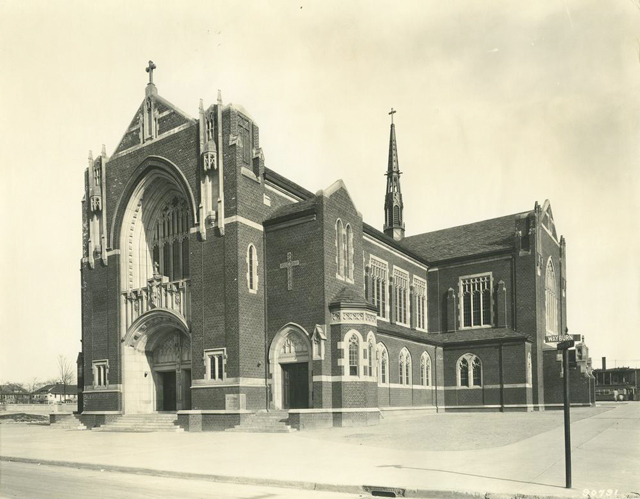
The architectural firm of Donaldson & Meier, founded around 1880 by John M. Donaldson and Henry J. Meier, was well known for their church work in Detroit and southeastern Michigan. Together the duo produced many commissions in the area with much of their earlier work focused on designing churches in the Richardson Romanesque style. However, as architectural styles evolved so did their approach, which is certainly reflected in the Art Deco styled David Stott Building that Donaldson completed in 1929. John Donaldson was born in Scotland in 1854 and immigrated to Detroit with his family as a child. He had a wide and varied architectural education – after graduating from school in Detroit he returned to Europe to study at the Art Academy in Munich, Germany and at the École des Beaux-Arts in Paris. In 1917, Henry J. Meier passed. Donaldson continued to run the firm, he designed at least three buildings in Grosse Pointe, St. Ambrose Church; St. Ambrose Parish School (now razed); and possibly their only residential project in the community 1051 Berkshire, completed in 1929. Like many leading architects in Detroit during the 1920s and 1930’s the firm hired leading sculptors to work on many of their projects.
In 1926, St. Ambrose parish decided a larger, more permanent church was needed. The parish once again hired Donaldson and Meier to design the new building. On May 2, 1926, the cornerstone to the church was placed by Rt. Rev. Joseph C. Plagens as more than 1,000 people looked on. The new church was a grand affair designed to accommodate the growing parish that now had more than 1,000 families and was growing steadily. John Donaldson selected a Norman Gothic style for the church, constructing it from of brick and stone – “the term Norman architecture is used to categorize styles of Romanesque architecture developed by the Normans in the various lands under their dominion or influence in the 11th and 12th centuries.” A defining feature of Norman architecture is a grand semicircular archway (present inside the St. Ambrose church), while the archways were designed to “evoke feelings of awe and were commonly seen as the entrance to large religious buildings such as cathedrals. The arches were generally supported by massive columns, generally plain and cylindrical.” As with so many churches constructed during this era the exterior featured an extensive use of Indiana limestone. The photos (below) are courtesy of © Indiana Limestone Company. Courtesy, Indiana Geological and Water Survey, Indiana University, Bloomington, Indiana.
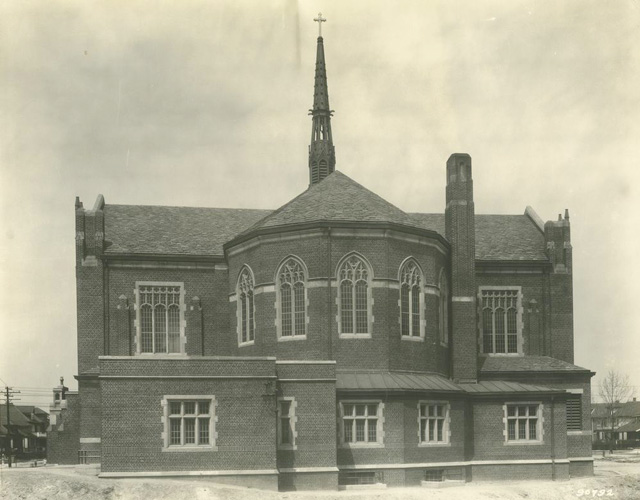
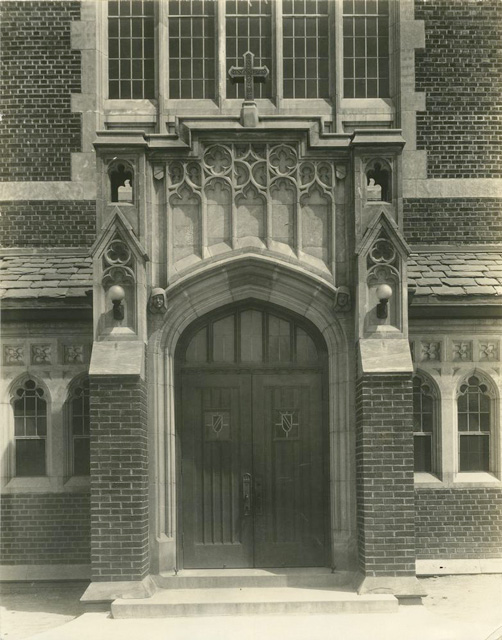
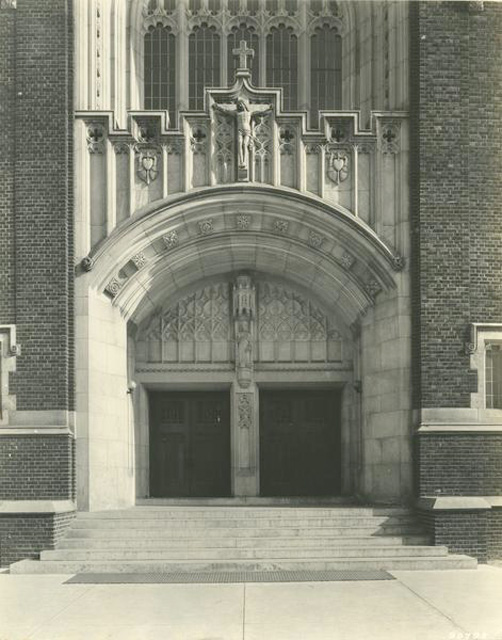
In 1928, shortly after completion, St. Ambrose Church was featured in an edition of The American Architect (September 20, 1928) for its “attention to detail and for its use of the latest mechanical and structural technologies of the day.” It was reported in the Detroit Free Press (May 3, 1926) “many novel ideas had been employed, although the interior will, when completed, resemble to a great extent the general plan of European cathedrals.” It had seating capacity for 1,200 and had cost around $500,000 to build (around $8.6m today).” St. Ambrose Church opened on Christmas Eve, 1927. The images below are courtesy of The American Architect (September 20, 1928).
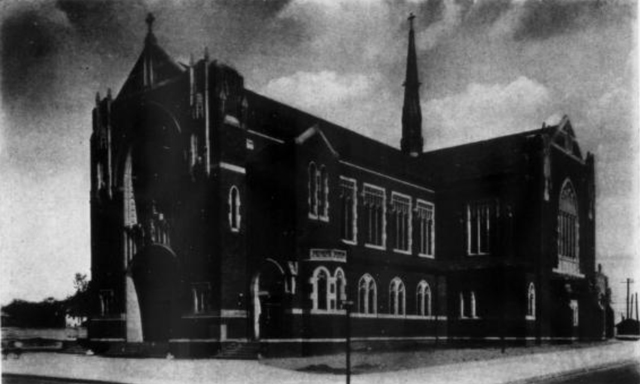
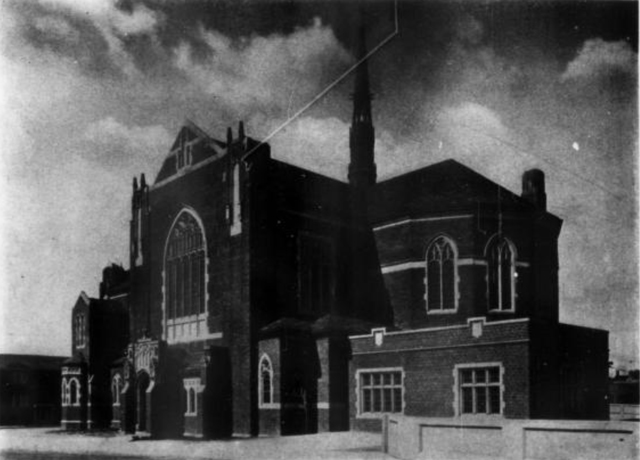
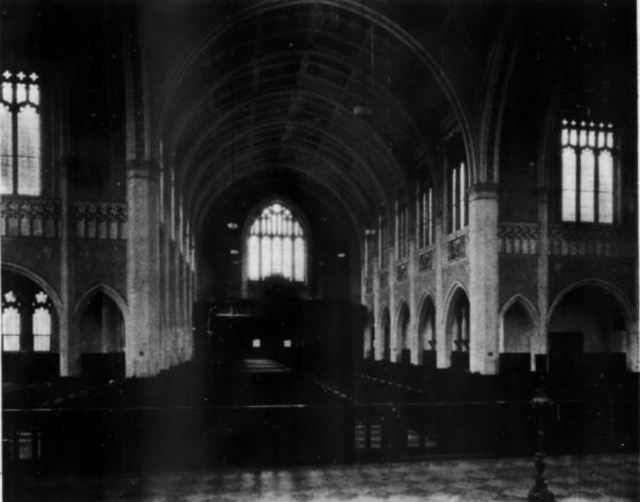
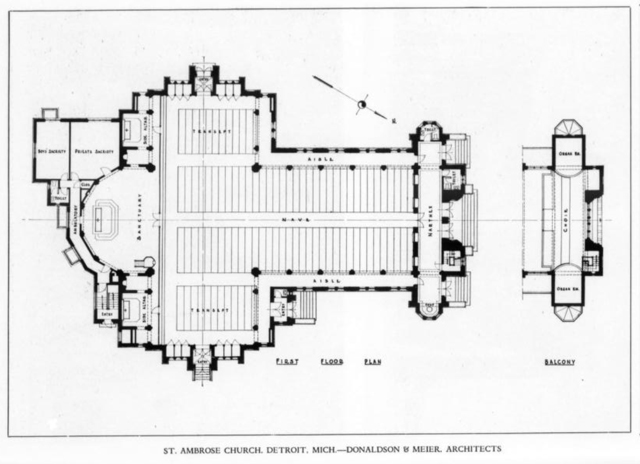
We understand, following the Great Depression, the stained glass was added to the church, created by the Detroit-Stained Glass Company. After World War II a large 2,400 pipe organ was purchased, designed, and built by the renowned French-Canadian Firm of Casavant Freres. In 1947, a new priests’ residence was created and in 1950, a convent was constructed to house the Adrian Dominican teaching faculty. Both buildings were designed by the prominent Detroit architectural firm of Diehl and Diehl. Founded by George F. Diehl during the 1920’s, the firm, later run by George’s son Gerald, designed many churches and convents throughout Metro Detroit until the late1990’s. The parish also hired Diehl and Diehl to design another parish building, a new grade school, in 1964. The image below is courtesy of Wikipedia.
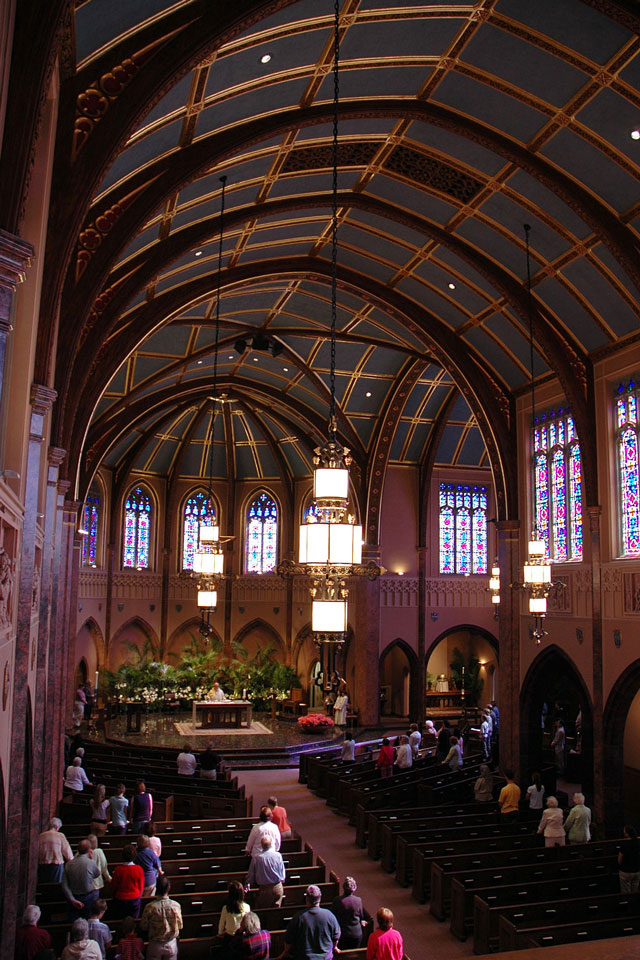
St. Ambrose Church is a beautiful reminder of the skills these specialized church designers possessed. The places of historic worship they created in and around Metro Detroit during the 1920’s are exquisite works of art.
*Photos courtesy of the Higbie Maxon Agney archives unless stated.
** Research, information, and data sources are deemed reliable, but accuracy cannot be fully guaranteed.
Written by Katie Doelle
Copyright © 2023 Katie Doelle

