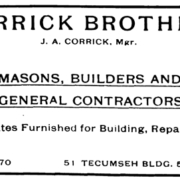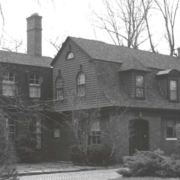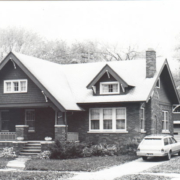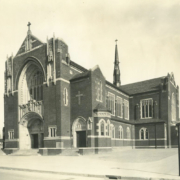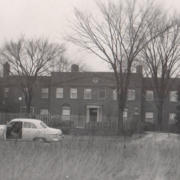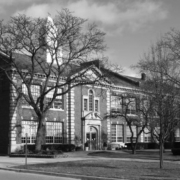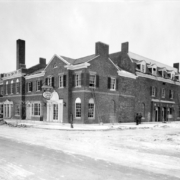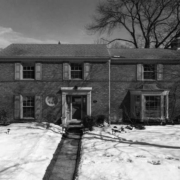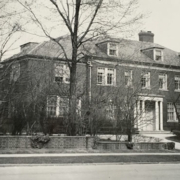Historical Architecture of Grosse Pointe – Corrick Brothers
Last week we presented 583 Lincoln, a classically styled Colonial Revival home, designed, and built by the noted partnership of Hancock and Butler in 1929. The firm is dear to our hearts – they designed our office, 83 Kercheval, in 1939, which became the home of the Maxon Brothers Real Estate Company. This week we are going to tell the story of one of the prominent building companies to work in Grosse Pointe and Metro Detroit during the late 1920’s– the Corrick Brothers. We recently mentioned the Corrick Brothers Company during our coverage of the Grosse Pointe Yacht Club. While the Corrick Brothers may not be a household name, the company constructed several significant buildings in Grosse Pointe –
• Grosse Pointe Memorial Church: 1923 – 1925 – designed by William E. N. Hunter
• Lochmoor Club: 1924 – designed by Smith, Hinchman, & Grylls (the replacement building was built in 170 working days)
• Grosse Pointe clubhouse (masonry work): 1927 – designed by Robert O. Derrick
• Cottage Hospital: 1927 – 1928 – designed by Sevens & Lee
• Christ Episcopal Church: 1928 – designed by Mayer, Murray, and Philip
• Grosse Pointe Yacht Club: 1929 – designed by Ralph Coolidge Henry, Henry P. Richmond. Initial sketches by Guy Lowell
• Robert Trombly Elementary School: addition 1930 – designed by Smith, Hinchman, & Grylls
The Corrick Brothers Company was formed by John Augustus Corrick around 1911. Mr. Corrick entered the construction business with his father’s company, Robert Corrick & Sons. The family had considerable experience in construction – John’s father Robert (born in England 1845), was “a contractor of considerable experience in Canada, while his grandfather built largely in London, England.” Source: Wolverine Builder (September 1926). It appears John’s father, his mother (Mary) and five of his siblings, lived in England until 1872. They then immigrated to Sarnia, Ontario in 1873. John A. Corrick was born in Sarnia, in 1876. Around 1910, John, his brother Charles, along with several of his siblings (John had four brothers and six sisters), moved to the Detroit area.
The Corrick Brothers firm “commenced operations with the erection of several high-class residences, for S.S. Kresge, T. H. Newberry, and for other prominent families on Chicago and Boston Boulevards, Indian Village, and Grosse Pointe. Later they transitioned into the general contracting business and contributed to the improvement of the growing city by the construction of many fine public buildings”. This included the nurses’ home at Highland Park, public libraries at West Grand Boulevard, Grand River, and Stoepel, along with East Grand Boulevard Methodist Church and the Courville School. Source: Wolverine Builder (September 1926).
During the 1920’s it appears the company began to specialize more in the construction of schools and churches. It is reported the brothers constructed more than forty public schools in Metro Detroit and two significant churches in Grosse Pointe. During his career, John A. Corrick was a respected figure in the city of Detroit. In 1918, he was listed on the board of directors of the Builders and Traders Exchange in Detroit, where he held the position of secretary. The photo below is courtesy of: Detroit Public Library Digital Collection.
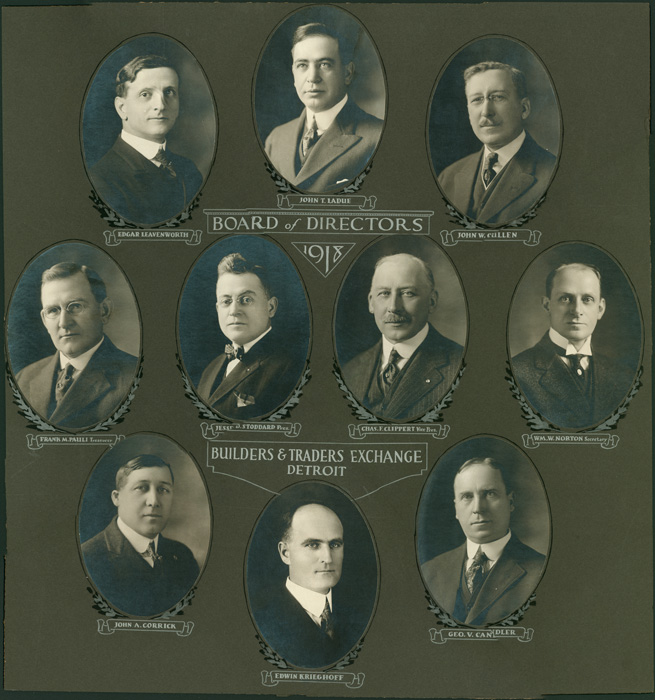
It is reported The Corrick Brothers office was located at 507 Owen Building, the trussed concrete building, located at the corner Wayne St. and Lafayette Boulevard. It was the first office building of concrete construction in Detroit. It is alleged the Corrick Brothers were inspired by the methods and visions of the building’s construction – “the trussed concrete building, a model office building, planned and built in a most modern way.” Image and Source: Detroit Public Library Digital Collection.
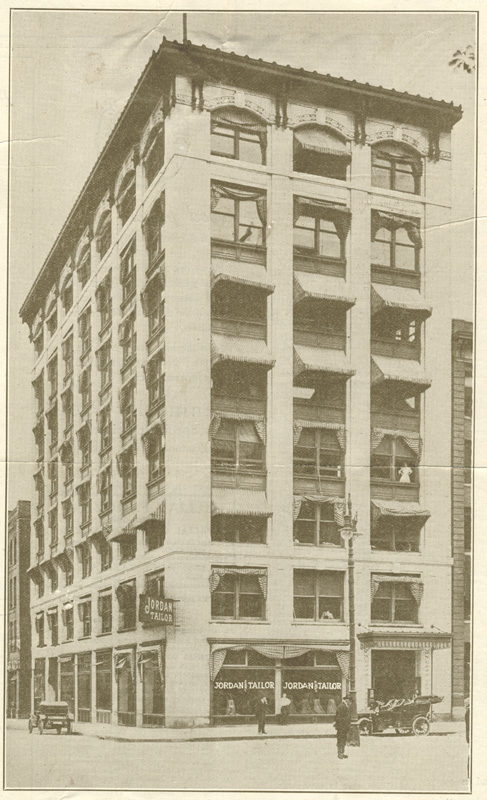
The brothers were invited to bid on the construction of several major projects in Metro Detroit during the 1920’s. In many cases they were the low bidder, which was the case with the Grosse Pointe Yacht Club and for a project to construct the new hangar at the city airport in 1929. It is not clear if the brothers won the contract for the hangar, but they were selected to build the new clubhouse for the yacht club in Grosse Pointe Shores along with several other projects in the community:
Grosse Pointe Memorial Church
The brothers were awarded the construction contract, on May 2, 1926, the cornerstone was laid. Image courtesy of © Indiana Limestone Company. Courtesy, Indiana Geological and Water Survey, Indiana University, Bloomington, Indiana.
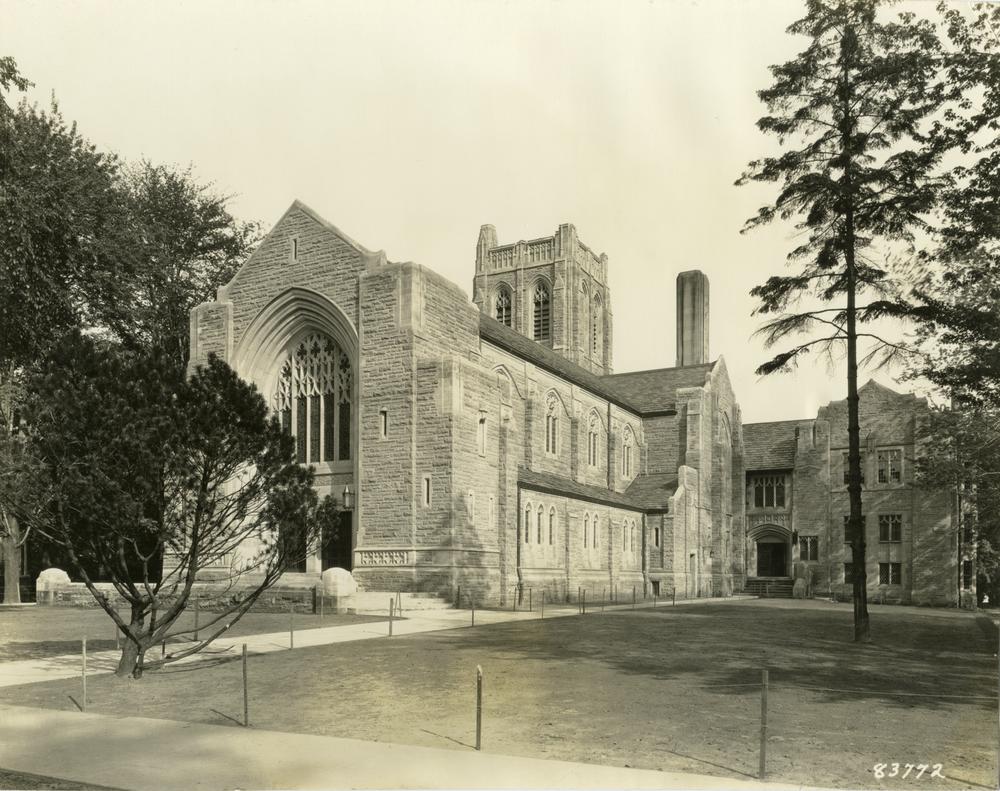
Cottage Hospital
The brothers began construction in the late fall of 1927, to create a hospital that would be a “modern institution in every way”. Source: Grosse Pointe Civic News (February 1928). Image Courtesy of: Architectural Forum (December 1928).
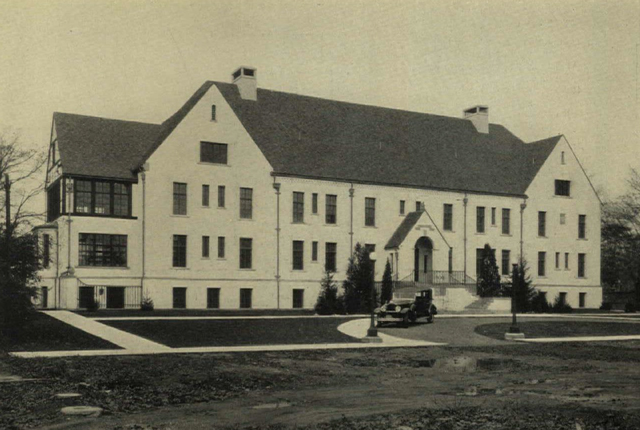
Grosse Pointe Yacht Club
The company was the low bidder in February 1928 – $380,000, plus a $20,000 fee in. The final fee to the brothers, in 1929, was $458,757 (around $8m today). Image courtesy of: Wayne State University Digital Collection (June 1929). You can read the full story of the yacht club by clicking here – part 1 & part 2.
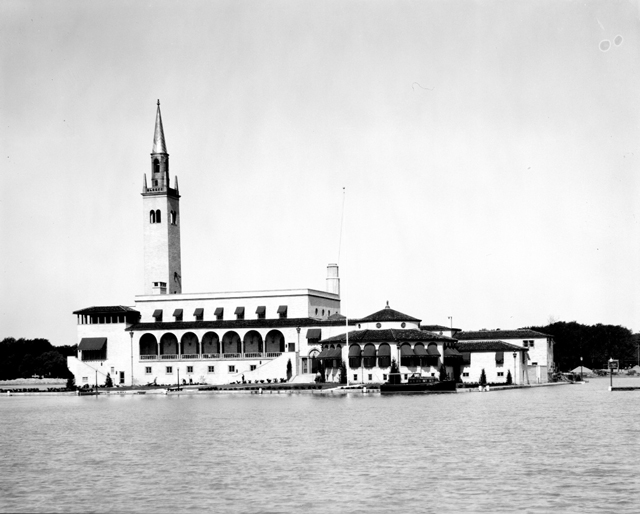
Robert Trombly Elementary School
On November 18, 1928, the school board approved a plan to re-hire Smith, Hinchman, & Grylls to design the addition of a new wing on the north side of the school. The second phase of development added seven classrooms, two literature rooms, an art room, a music room, and a domestic science room. On February 20, 1930, the Board of Education awarded the construction contract to the Corrick brothers to build the 11-room addition for $66,005 (around $1.1m today). Source: Grosse Pointe Civic News (March 1930). The new wing opened August 1930. Image courtesy of: Wayne State University’s Motor City Collection (1925). You can read the full story of the school by clicking here.
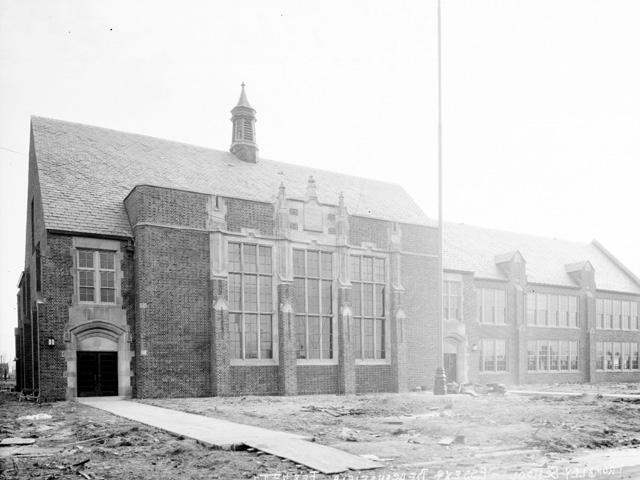
Christ Church Episcopal Church
On May 28, 1928, the brothers began construction on the first unit of the church. Images courtesy of: Katie Doelle
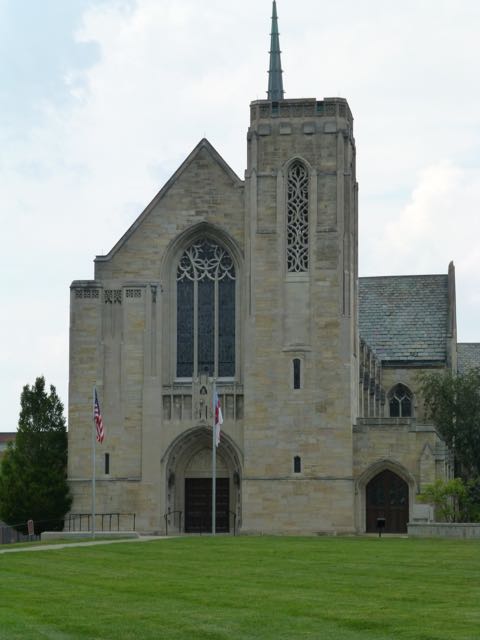
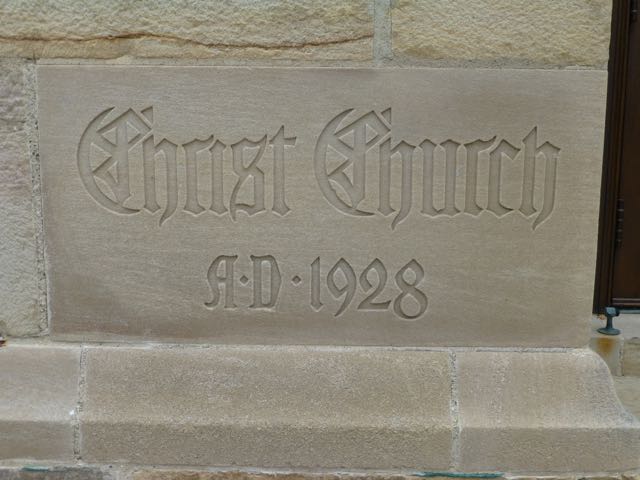
Despite being incredibly busy during the 1920’s the Corrick Brothers Company was devastated during the Great Depression. It is reported that during the 1920’s the brothers financed many of their customers home building efforts, which had enabled many homes to be built. Unfortunately, when the Great Depression hit it is apparent the company was over extended. The brothers were in dire straits with tragic consequences that affected them both financially and personally. John A. Corrick passed in Ann Arbor in September 1932.
Prior to his passing, John A. Corrick and his family, three daughters and one son (his wife Mary had passed in 1927), resided at a Tudor home, 1041 Lochmoor. The property was built in 1923, designed by Herman & Simons and built by Corrick himself. Image courtesy of Michigan Architect and Engineer (December 1923).
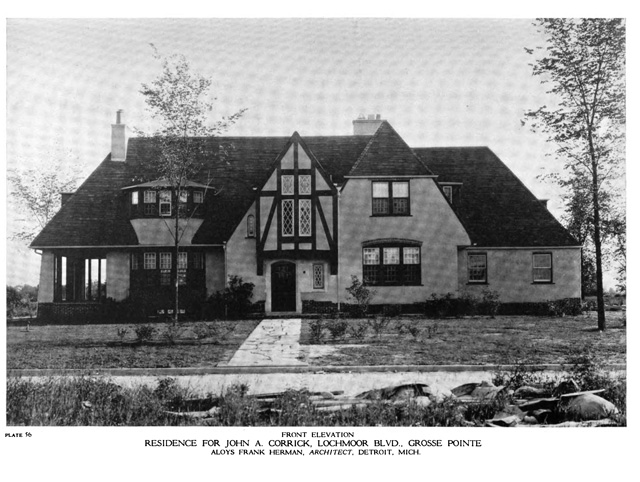
John A. Corrick was a talented man, who as a builder not only executed the architect ‘s wishes but worked with some of the finest materials of the time, including Indiana Limestone. The work he and his brothers completed in Grosse Pointe during the 1920’s, on clubhouses, schools, and churches, has played a significant role in the historical architecture of Grosse Pointe.
I would like to thank John A. Corrick’s granddaughter Annie for contacting me. Annie is incredibly passionate about her grandfather’s work and her research has played a significant part in compiling this story.
*Photos courtesy of the Higbie Maxon Agney archives unless stated.
** Research, information, and data sources are deemed reliable, but accuracy cannot be fully guaranteed.
Written by Katie Doelle
Copyright © 2023 Katie Doelle

