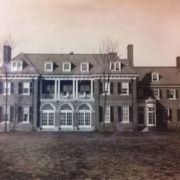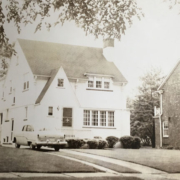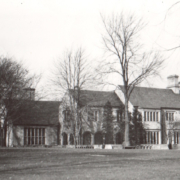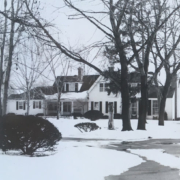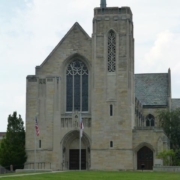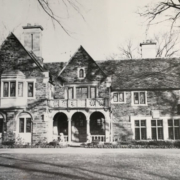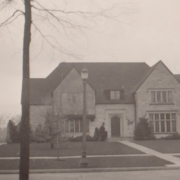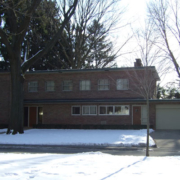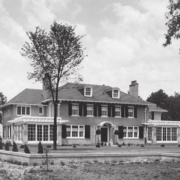Historical Architecture of Grosse Pointe – the John M. Dwyer house – 372 Lakeland.
Last week we introduced you to English architect Raymond Carey and his magnificent Georgian Homes around Grosse Pointe. One house in particular, 372 Lakeland caused quite the debate. There was a discussion that Carey might not have been the architect after all and the design of the home should be attributed to George Hunt Ingraham, an architect from Boston who worked in Detroit for a few years.
We took our story to the wonderful team at the Grosse Pointe Historical Society to see if they could shed further light on the designer of the home. Despite their extensive files and many photo’s we could not get a definitive answer as to Carey’s involvement. But this did prove one thing, which is how lucky we are to have such a superb Historical Society here in Grosse Pointe, and without them we wouldn’t have gotten this far with our story of 372 Lakeland, a house that has a very interesting tale to tell.
The house located at 372 Lakeland was built for John M. Dwyer in 1909. At just under 12,000 Square feet, it is one of the largest homes in Grosse Pointe, and one of the finest examples of Georgian architecture in the community.
Back in the mid 19th century Detroit was the stove capital of the world. The city had four large stove manufactures producing more than ten percent of the stoves sold around the world at the time. The Dwyer brothers, Jeremiah and James, founded three of the four companies. John M. Dwyer, son of Jeremiah and nephew of James, was the vice president of the Peninsula Stove Company.
In 1906 John Dwyer purchased a large piece of land from Frank T. Moran and commissioned his new home to be built on Jefferson Avenue. The Georgian mansion was immense and was noted for its semi circular colonnaded porch, consisting of four columns – a signature component of classical architecture along with a handsome pediment above the central bay – a triangular shape – which is often a prominent feature of Georgian architecture.

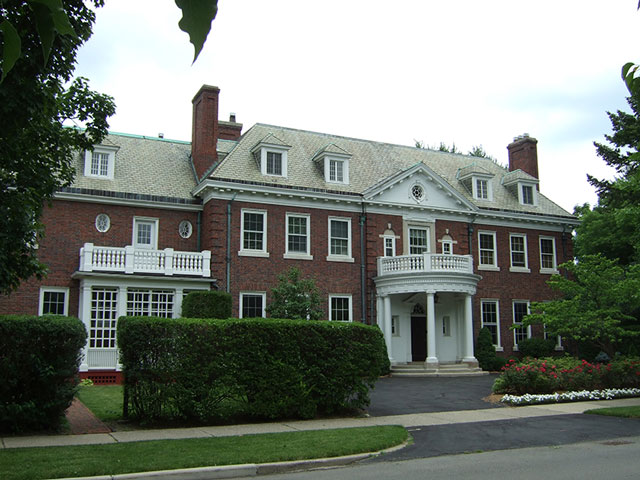
The estate, surrounded by a lush formal garden, originally sat across what is now Lakeland Avenue. The residence also contained three outbuildings – a carriage house, guesthouse and a horse stable, all of which contained some of the architectural features from the mansion. The carriage house was much larger than a normal building of this kind, containing a basement, main and second floors.
When the estate was first built a brick wall swept around the entire block from Jefferson to Maumee, and the property was encased by a stunning garden, including a tennis court on the side yard lawn.
At some point in the history of the home, and it is not clear when, the land was sub divided and bisected by Lakeland Avenue. The gigantic Georgian Mansion was moved approximately 100’ and rotated 90 degrees to face Lakeland Avenue, where it still stands. The house itself became 372 Lakeland, the carriage house now has the address of 17330 Maumee, while the guesthouse became 382 Lakeland. The original wall and iron gates that were part of the original estate still remain and are located on the piece of land at the corner of Lakeland and Maumee.
The carriage house has been structurally restored and it is rumored several structural items have been incorporated into the home from various Grosse Pointe Mansions that have been demolished since 1970, with many of the items being acquired at auction or salvage at the time of demolition.
Very little is know about the interior of this home, its history and its overall story, but from the little we do know it has lead an interesting life. It may not be a Raymond Carey design, but the fine exquisite Georgian details are something we can all admire as we drive up Lakeland Avenue.
Written by Katie Doelle
© 2015 Katie Doelle

