Historical Architecture of Grosse Pointe – The Lost Estate – 81 Lake Shore
Last week we brought you the story of the Stonehurst Estate, the old and the new – the original home that was located on the property, and the new residences that have subsequently taken its place.
This week we stay with the theme of lost mansions and head to 81 Lake Shore – a grand Italian inspired residence completed in 1904, by Albert Kahn for Albert L. Stephens.
Albert L. Stevens was born in Romeo, Michigan in 1857. His father Henry was a prominent lumber baron. After his father passed in 1884, Albert and his brother Henry Jr. continued to manage the business together until 1895. Albert then turned his attention to the management of several corporations in which he was a stockholder – including the Wabash Portland Cement Company of Stroh, Indiana, of which he is president, the Hugh Wallace Company of Detroit, of which he is vice president; the Quincy Gas Company of Quincy, Illinois, of which he is president; and a director in the Wayne County Savings Bank. Source: quod.lib.umich.edu.
Albert Kahn is one of the most influential architects to have graced Detroit. During his career he designed hundreds of buildings in and around the city including commercial buildings, churches, residences, and groundbreaking industrial buildings. In Grosse Pointe he created many residences. Some of his earlier projects in the community appear to be heavily influence by Italian architectural styles – Italianate and Italian Renaissance Revival. 81 Lake Shore was one of his earlier projects based on this approach, and was soon followed by 880 Lake Shore in 1910, for C. Goodloe Edgar, president of Edgar Sugar House, dealers in sugar and molasses. W. Hawkins Ferry, in The Buildings of Detroit, highlights the Italian Renaissance influences in the Edgar home to that of Charles Platt’s design for Alger House, (now the Grosse Pointe War Memorial) also completed in 1910. Image courtesy of: The Buildings of Detroit, by W. Hawkins Ferry.
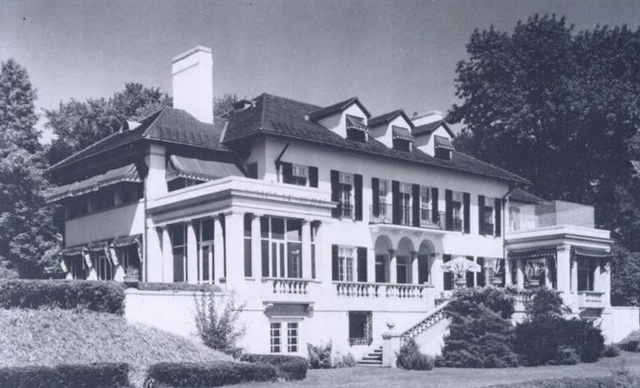
81 Lake Shore is possibly Kahn’s first project in Grosse Pointe that he designed while under the name of Albert Kahn Associates (the firm he formed with his brother Julius, in 1895). Previously he had worked on several properties whilst working as a draughtsman at the architectural firm of Mason and Rice. The mansion was located on a 16-acre estate. The Italianate style residence was immense. It was constructed of brick with a white cement front that featured an abundance of intricately carved elements, and decorative features. The exterior has a multitude of large windows (framed with carved stone), columns, balconies and an extensive portico on the side elevation. The low-pitched red tile roof, with wide overhanging eaves, was supported by elaborately carved brackets, while a long veranda ran along the back of the home. The three-story, 20-room residence included a large ballroom on the third floor and a skating rink in the basement. The property also had two further dwellings for servants. Source: an article in the Detroit Free Press, in 1910. Image courtesy of: Grosse Pointe Historical Society and The Architectural Review, 1909.
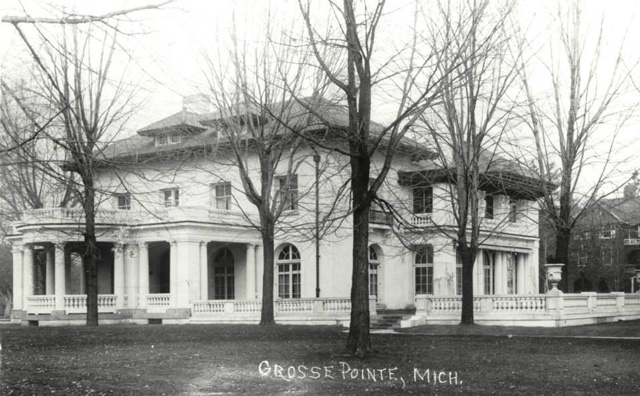
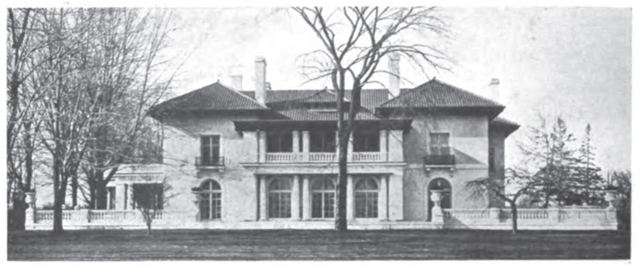
In 1910 Mrs. Stephens passed unexpectedly while on a trip to New York. Mr. Stephens sold the property that year to Mr. and Mrs. F. T. Dwyer and Miss Fleitz (Mrs. Dwyer’s sister), in a deal for a reported $275,000 (around $7.5m today). Source: an article in the Detroit Free Press, in 1910.
The property remained a prominent mansion on Lake Shore until 1953, when its then current owners sold it, the house was razed and the land sub divided to create Lakecrest Lane.
In 1912, Albert Stephens married Mary (Loree) Sheldon. It appears the couple commissioned George D. Mason to design a new Italian inspired residence at the foot of Van Dyke on Jefferson Avenue, on the water. The images below are courtesy of the Detroit Public Library Digital Collection. It is fair to say the residence bares a remarkable resemblance to Mr. Stephens former home on 81 Lake Shore – the white cement front, large windows, and the low pitched roof with wide overhanging eaves supported by elaborately carved brackets. The interior was also filled with sublime decorative features, including the staircase and a decorative balustrade (as depicted below). The large widows filled the house with an immense amount of natural light as displayed in the photo below of the garden-room with its palms and tiled floor. Images courtesy of: Detroit Public Library Digital Collection.
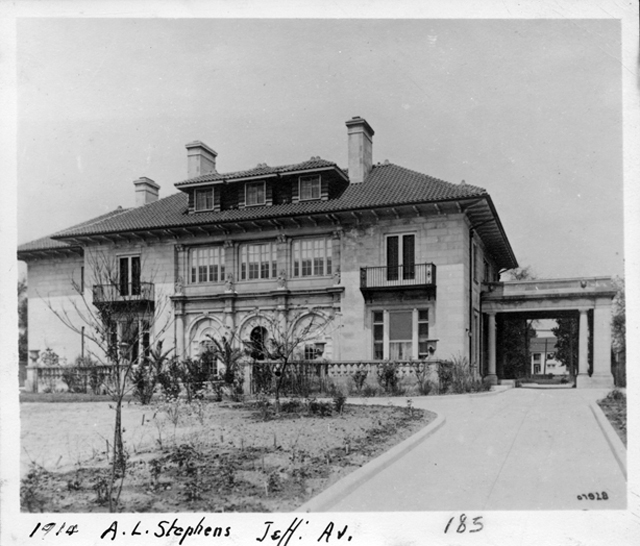
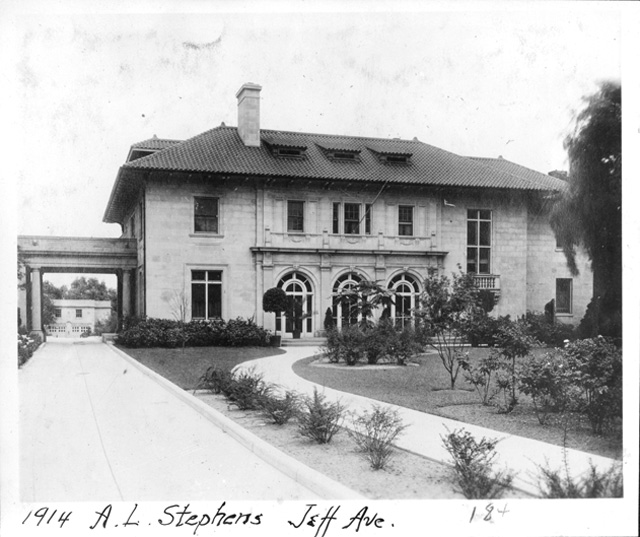
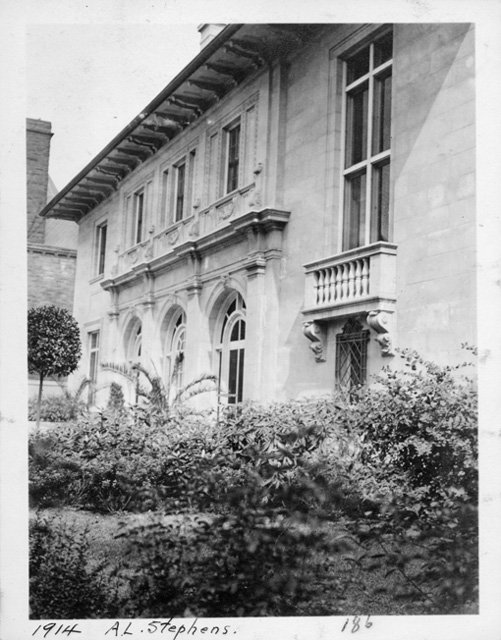
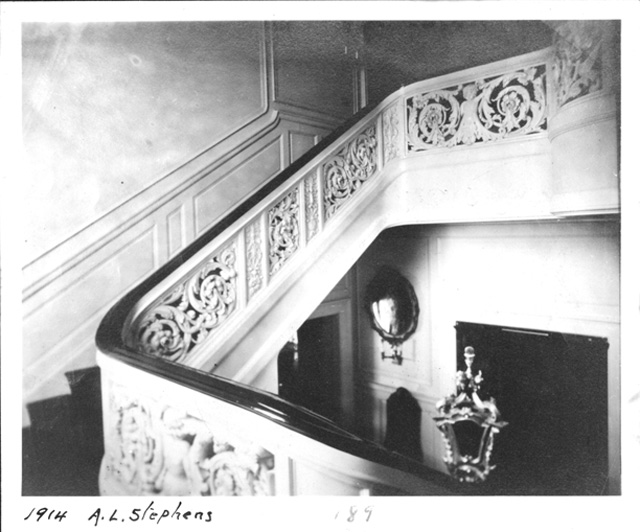
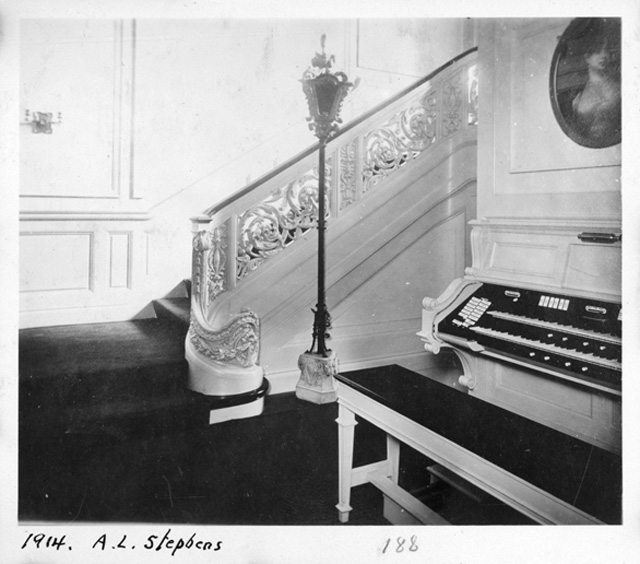
It is believed George D. Mason had worked with Mr. Stephens towards the end of the nineteenth century (around 1890) having created a striking residence on the SE corner of Ferry and Woodward. The Buildings of Detroit by W. Hawkins Ferry says, “the exterior walls were red sandstone, while the roof was covered in glazed Spanish tiles.” Image courtesy of: Detroit Public Library Digital Collection.
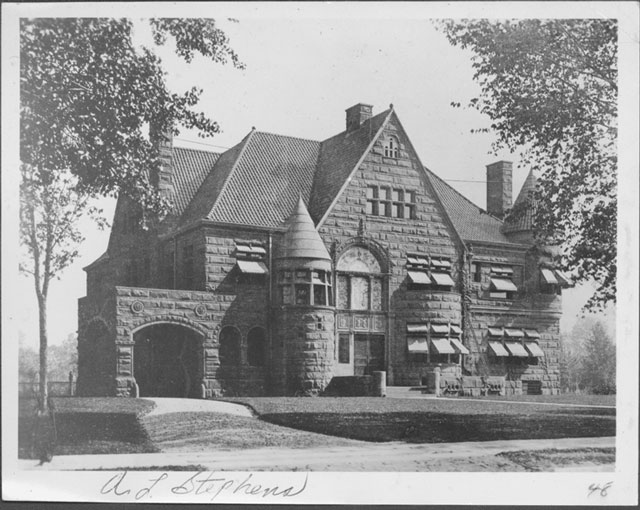
Albert L. Stephens passed in March 1926. It can be assumed Mr. Stephens derived a great deal of pleasure from living in three magnificent homes that were designed by some of Detroit’s, if not the nations, finest architectural talent.
*Photos courtesy of the Higbie Maxon Agney archives unless stated.
Written by Katie Doelle
Copyright © 2020 Katie Doelle

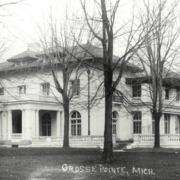
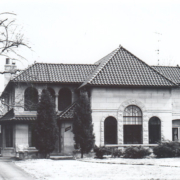
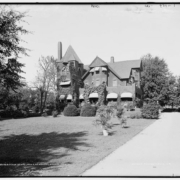
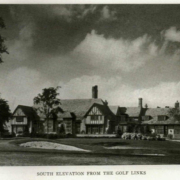
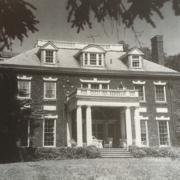
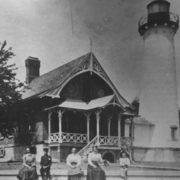
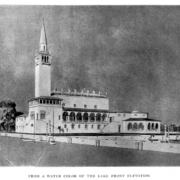
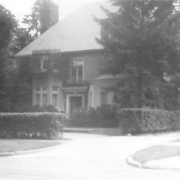
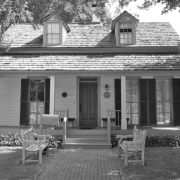
Leave a Reply
Want to join the discussion?Feel free to contribute!