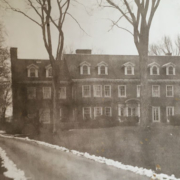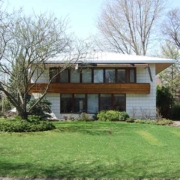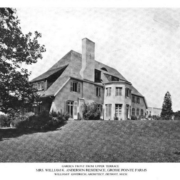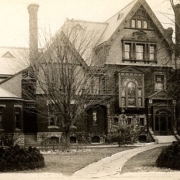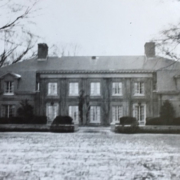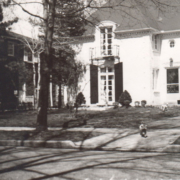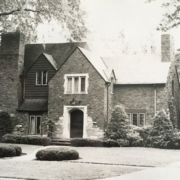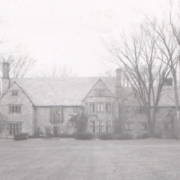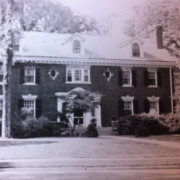Historical Architecture of Grosse Pointe – 431 Lakeshore
Over the past few weeks we have been delving into the history of several lost estates on Lakeshore. These have included the bygone properties of T. P Hall, Scott Whitcomb, Roy Chapin, William P. Stevens, and Richard Webber.
This week we return to the William P. Stevens estate – 431 Lakeshore – for a more in-depth review of this grand home.
Built in 1914 the home was reportedly designed by leading Detroit architectural firm Smith Hinchman and Grylls. Located back from the road, and originally accessible from Kercheval, it was a magnificent Georgian Revival brick home – an architectural approach that was extremely popular during this era, particularly in the larger estates that were being built in Grosse Pointe Farms.
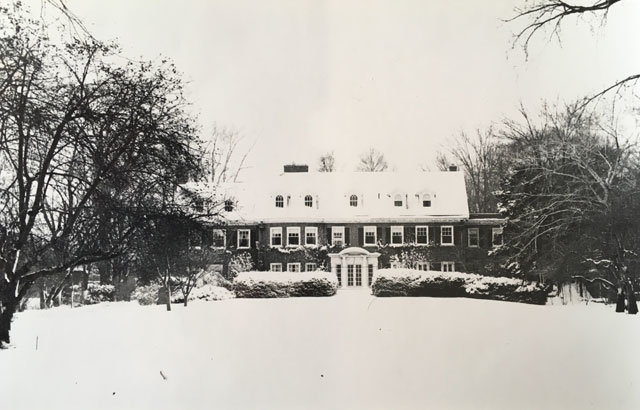
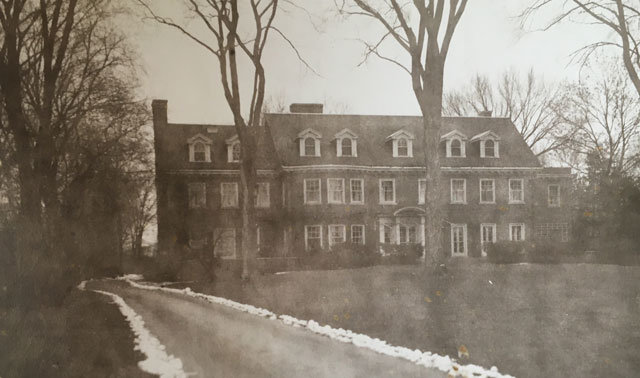
When the house was first built it featured a symmetrical center portion with prominent entry features on both the lakeside as well as the driveway side. Georgian Revival homes typically feature a prominent entrance, accompanied by Doric fluted columns. Once through the main door the floor plan is typically dominated by a long center hall/foyer that extends through the house. In the case of 431 Lakeshore (as depicted in the floor plan below –from 1977) the impressive 14’ x 34’ sq ft foyer is the central feature of the home, along with a grand stairway. From the foyer three large rooms have a magnificent view of the lake – the grand 21’ x 35’ sq ft living room, the 18’ x 26’ sq ft library, and the 18’ x 23’ sq ft dining room.
Based on a document from the Grosse Pointe Historical Society, the interior décor was extremely modest. However, the house did boast all the modern conveniences available in 1914, including ample bathrooms and storage areas.
The floor plan below (from 1977) presents the second floor, featuring five large bedrooms, a sun deck, a large 18’ x 19’ sq ft sitting room (complete with bar), and a 12’ x 15’ sq ft drawing room. The main landing of the stairway, on the second floor, incorporated a large Palladian style window, centrally located over the driveway side entrance. Source: Grosse Pointe Historical Society.
The third floor included an additional three bedrooms (for maids), along with an 18’ x 19’ sq ft hobby room, and a large 23’ x 23’ play room.
Based on the document from the Grosse Pointe Historical Society the features of the house, both interior and exterior, reflected the modest nature of Mr. and Mrs. Stevens. The couple put ‘their best face forward, with the lakeside being the most elaborate and most visible, while the remainder of the house was much more calm and reserved’.
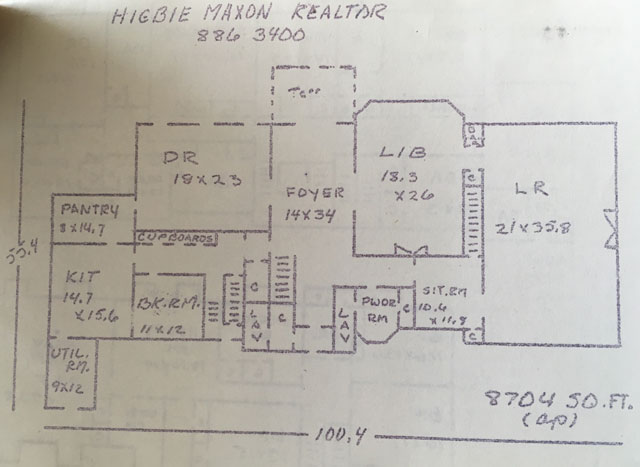
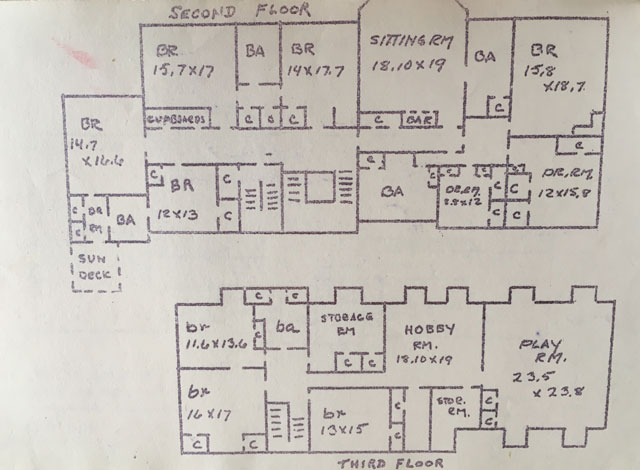
In 1929 the house underwent extensive alterations, by prominent Grosse Pointe architect Hugh T. Keyes, which altered the symmetry of the original design. One of Keyes specialties was making wide scale changes to older homes to bring them more in-line with how families wanted to live in the late 1920’s and early 1930’s. Keyes worked on several similar projects in Grosse Pointe including 15410 Windmill Pointe (1929), and also 7 Woodland Place (in 1935). You can read the full story of Hugh T. Keyes by clicking here.
William P. Stevens was married to Mary Whitwood Flinn, and they had two children. He worked with his father in real estate development, and spent a lifetime developing industrial centers, predominantly Highland Park, along with expanding extensive holdings acquired by his father.
During WWI Mr. Stevens worked with the War Department acquiring property for military installations. He also served a term on the old Detroit Board of Estimates, and was a councilman at Grosse Pointe Farms for several years. Source: Wikipedia.
The Stephens house had several owners during its lifetime, including John B Ford III. It was demolished in 1984 due to structural problems, and ongoing maintenance issues. Source: Information held at the Grosse Pointe Historical Society.
Written by Katie Doelle
Copyright © 2018 Katie Doelle

