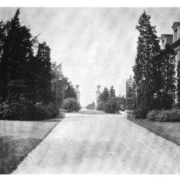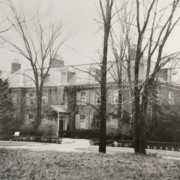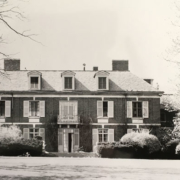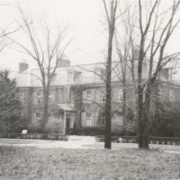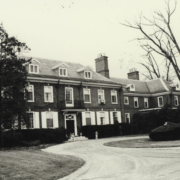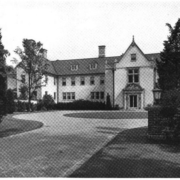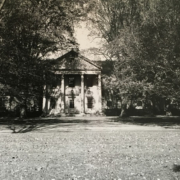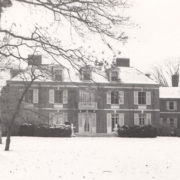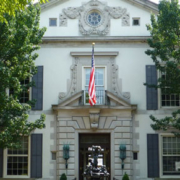Historical Architecture of Grosse Pointe – The Lost Garden at 241 Lake Shore
Last week we presented one of the lost homes of Grosse Pointe, 15500 Windmill Pointe which was recently demolished in the spring of 2024. Completed in 1928, it was designed by the architectural firm of Benjamin and Straight for Colonel Jesse G. Vincent. This week we present the story of the lost garden at 241 Lake Shore, the former grand estate of Mrs. Henry Stephens, designed by Charles A. Platt in 1913. The property was demolished in 1988.
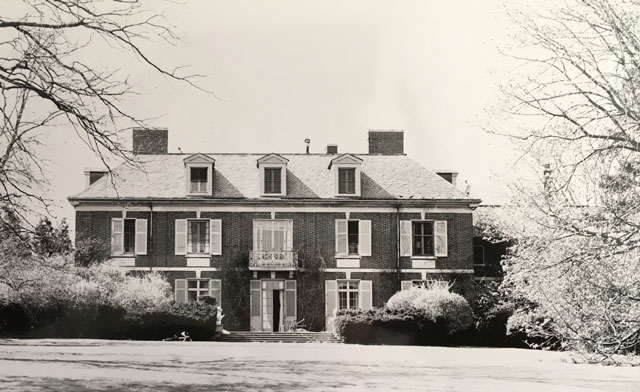
As most of you are aware, over the years Grosse Pointe has lost many fine estates. It is not just the magnificent homes that have gone but also countless gardens that were designed by some of the nation’s most noteworthy architects. This includes the superb gardens at 241 Lake Shore, created by William Pitkin Jr., one of the leading landscape architects in the United States during the early 20th century. During his career Pitkin collaborated with some of the most highly sort after designers in the country, which included the projects he worked on in Grosse Pointe –
- 123 Lake Shore, 1913 (designed by Trowbridge and Ackerman)
- 415 Lake Shore, 1913 (designed by Chittenden and Kotting)
- 241 Lake Shore, 1913 (designed by Charles A. Platt)
- Detroit University School (now University Liggett School), 1045 Cook Road, 1929 (designed by Robert O. Derrick)
With regards to the architect of 241 Lake Shore, Charles A. Platt, many of his projects focused on creating synergy between the home and the garden. While Platt was not a horticultural expert, he was “highly respected and thought of as a man who could design both the house and the garden for a country estate.” Source Wikipedia. However, in the case of 241 Lake Shore (and for many of his projects) he hired nationally respected landscape architect William Pitkin Jr. to create the extensive grounds.
The lot on which the property was situated was formerly a ribbon farm. Measuring around 215ft by 1100ft, the 6-acre site was long and narrow – running from Lake Shore to Mack Avenue. The map below shows the substantiation area the estate covered. The map is courtesy of The Library of Congress (1915).
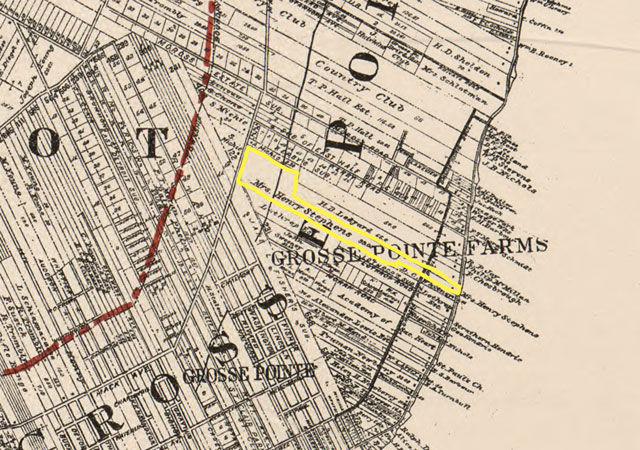
Upon its completion the property included a 6,000 sq ft house (built in 1913), a large lawn on the lakeside, formal gardens with a garden house, a tennis court, greenhouse, garage and stables, a large vegetable garden, orchard, and a gardener’s cottage and poultry house. The driveway approach and entrance court were purposely positioned at the end of the house, so that the rear of the home had an uninterrupted view of the lake. Photo of the driveway is courtesy of: Architectural Record (Volume 47, 1920). The photo of the front entrance is courtesy of Buildings of Detroit by William Hawkins Ferry.
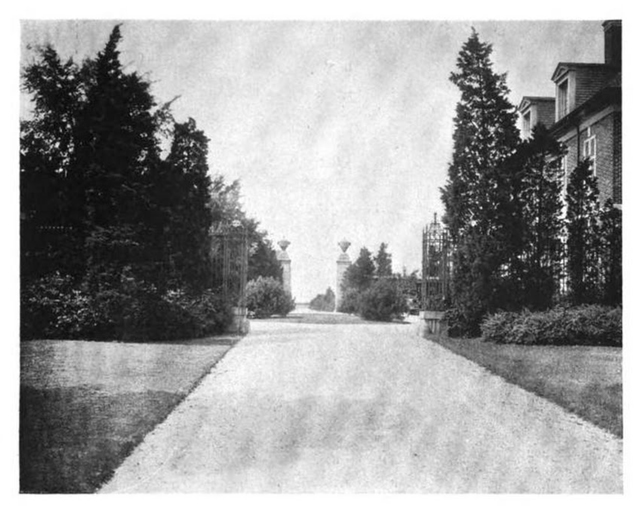
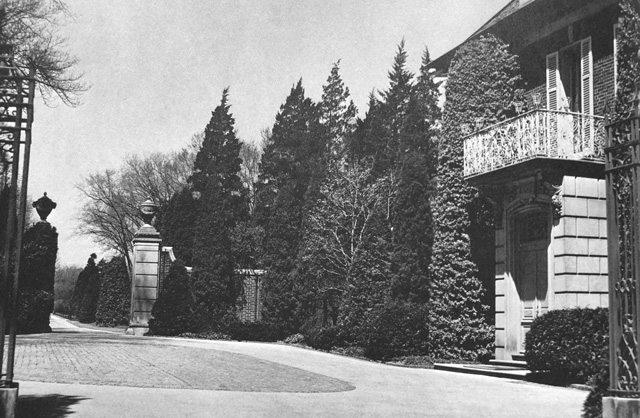
From an article in The American Architect (1916) it appears early on in the process William Pitkin submitted a report to Charles Platt explaining how the layout and plan of the house should be influenced somewhat by the landscape features. It appears Pitkin recommended the following – “the garden, with its central grass panel is literally an extension of the hall, and as such must be considered an integral part of the floor plan. Also, to leave both garden and lake facades free, the main entrance should be positioned at the end of the house.” Planting plans courtesy of: The American Architect (1916).
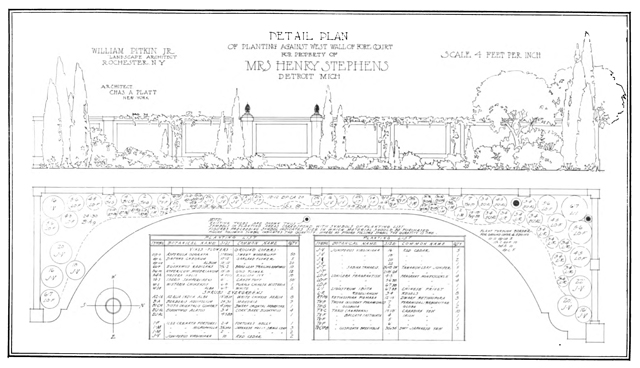
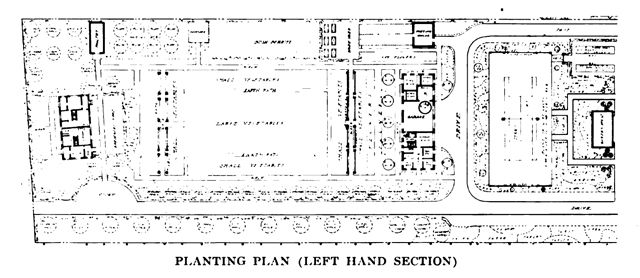
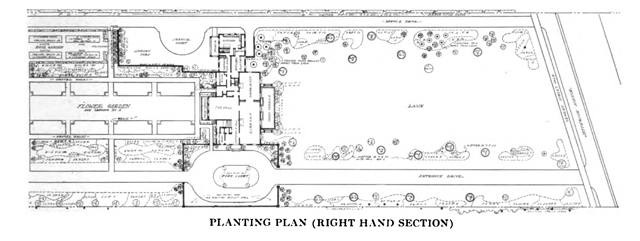
The article in the American Architect (1916) article states “it was agreed that all planting studies should be criticized by the architect first, before being submitted to the client. The plans included many fine specimens of trees, shrubs and flowers, selected by Pitkin to enhance, frame, and compliment the home. It appears Pitkin divided his plan for the garden into numerous sections, as explained in the article from The American Architect (1916), as follows:
The lake front lawn was treated as “an informal, though somewhat symmetrical setting for the house. Lower growing trees were considered (such as native dogwoods and flowering crabs) along with tall growing shrubs. The more ornamental, medium sized shrubs (spireas, deutzias forsythias, sweet pepper bush, and hardy roses, etc.) were grouped informally against the background to afford variation of height in places, and to add moderate touches of color.
The house setting was a culmination of the framed shrubbery borders which converged to the house. When the plans were submitted it appears Pitkin proposed two large American elms in symmetrical relation to the front façade. Other trees on display included mugo pines, dogwoods, ash, red cedar, English yew, horse chestnut, oaks, rhododendrons, and poplars. On the approach drive, the plantation of trees and shrubs that bordered the lawn also served to border the drive to make the approach a separate and distinctive feature.
Along the south property line were elms, cherries, apple trees, and poplars. Meanwhile, on each side of the garden, opposite the greenhouse, were tall hedges of common lilacs “suggested as being tall enough to give the desired effect of enclosure, and yet not tall enough to cut off the light from the greenhouse (later moved to accommodate a rose garden). The combination of large and small trees with undergrowth planting continued around the garden house, giving the residence the appearance of being set snugly within a wood.”
The flowers beds at the rear of the home were situated in eight rectangular panels, to provide easy maintenance and clean live foliage throughout the seasons. The panels were edged with low barberry hedges clipped square to create a frame. Pitkin expressed “experience has proved that a few reliable varieties of flowers displayed in a good setting of green give a more unified and restful impression than a riot of bloom.” It was reported “for this reason, the beds were arranged to give one simple floral effect at a time – peonies, iris and dictamnus, came into bloom in May-June; Spireas and Diervilla in June, while in summer the principal flowers were coreopsis, campanulas, delphiniums, phlox and shasta daisies. At the same time the autumn color effect was still in the green stage prior to blooming during the fall months. Image courtesy of: The American Architect (1916).
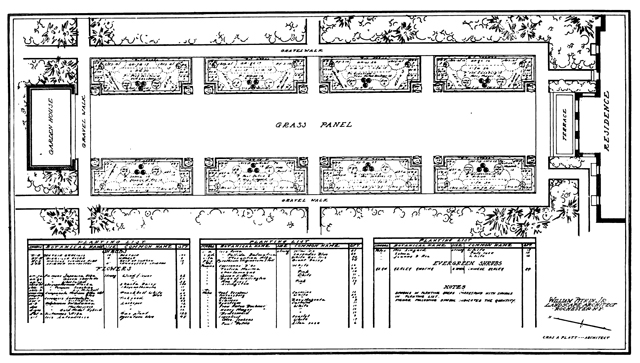
William Pitkin Jr. was born in Rochester, New York, 1884. His projects were spread across the United States, ranging from a 64-acre estate in Flint (known as the Applewood Estate, 1916), to several large commissions in Ohio, along with an exclusive historic subdivision in Jacksonville, Florida. He was also involved in landscaping neighborhoods – it is reported his work on residential areas in Upper Arlington, OH, and Jacksonville, FL “embraced and incorporated the natural curves of the land into the design.” Pitkin ensured houses were set back far enough from the sidewalk “to allow trees to be the focus as residents walked through the neighborhoods.” Source: The American Architect (1916).
The Mrs. Henry Stephens Estate was a magnificent property that typified the opulence of the homes constructed in Grosse Pointe Farms during this era. It is believed a small part of the original gardens still exists, located to the right of Forsyth Lane.
*Photos courtesy of the Higbie Maxon Agney archives unless stated.
** Research, information, and data sources are deemed reliable, but accuracy cannot be fully guaranteed.
Written by Katie Doelle
Copyright © 2024 Katie Doelle

