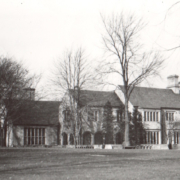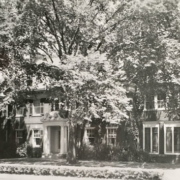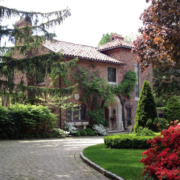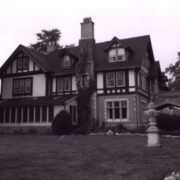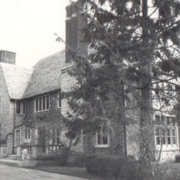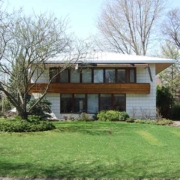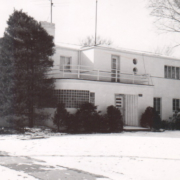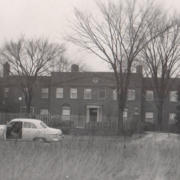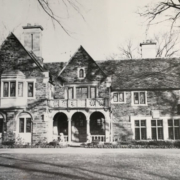Historical Architecture of Grosse Pointe – the manor on the lake – 15366 Windmill Pointe Drive
Located on Windmill Pointe Drive house number 15366 was recently awarded a historic plaque by the Grosse Pointe Historical Society. I was honored to be asked to conduct the research of this residence, and give a presentation at the annual awards ceremony.
The Architect – William Buck Stratton
It is believed William Buck Stratton first appeared in the Detroit City directory in 1889 while he was working as a draughtsman for the prestigious architectural firm of Mason & Rice.
Stratton was an innovative designer and has been described as having a vigorous creative imagination. He had a reputation for staying abreast of the latest trends in commercial and residential architecture; thus allowing him to create designs that were ahead of their time. Stratton was a huge advocate of the Art & Crafts movement in Detroit, along with several others prominent architects including Albert Kahn. As part of the dedication to this movement Stratton helped organize the first and second annual exhibitions of arts and crafts held at the Detroit Museum of Art in 1904 and 1905.
His work in Grosse Pointe demonstrates his diverse range and aptitude for switching between architectural styles. Stratton was very good at adapting his style to the desires of his clients.
During his career, he worked with several partners, creating a number of homes in Grosse Pointe that varied extensively in style. During the 1920’s he worked on numerous commissions in the community including 4 Woodland Place (1922), 365 University Place (1923), 15366 Windmill Pointe, 341 Lakeland (1927), and 938 Three Mile (1927 – Stratton’s own home).
The Client – Julian H. Harris
Julian H. Harris was a prominent lawyer in the City of Detroit. Having attended University of Michigan to study literature and law, Harris graduated with a Bachelor of Arts degree in 1898. Prior to taking the bar exam and becoming a lawyer he taught at the Detroit high school for eighteen months. In 1908 he joined the firm of Beaumont, Smith and Harris as partner.
Aside from his career as an attorney he also held several senior positions with companies in Detroit, becoming a Director of the Detroit Trust Company, president of the Gear Grinding Machinery Company, and vice president of the Stephens Lumber Company. Harris was also a member of many of Detroit’s prominent clubs including the DAC, Detroit Country Club, Grosse Pointe Riding & Hunting Club, and the Bloomfield Hills Country Club.
The Residence – 15366 Windmill Pointe Drive
In 1925 Julian Harris hired William Buck Stratton to design a Tudor style home for him and his family on the shores of Lake St. Clair.
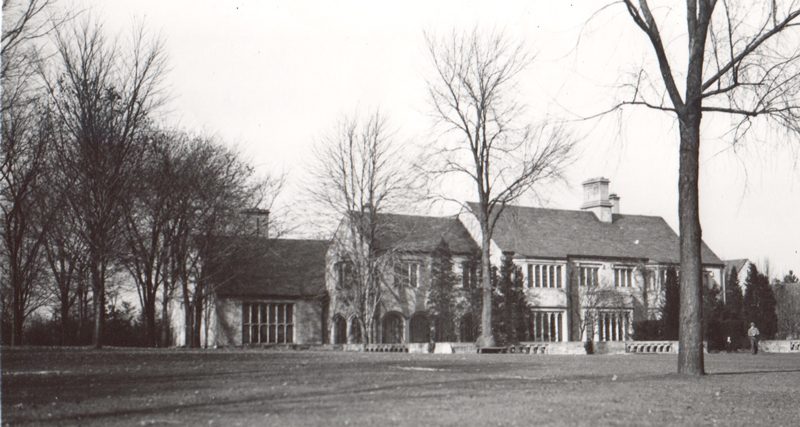
At its height of popularity in the 1920’s, the Tudor Revival style required skill by the architect to reproduce the typical characteristics in the right proportions to create the charm associated with this style. Given Stratton’s skill for creating something special 15366 Windmill Pointe combined traditional details and materials you would expect to find in a Tudor home, with independent touches that were unique to this designer.
The home is approximately 13,000 square feet, and construction was completed in 1928. The exterior walls are solid stone; the roof is heavy slate with copper gutters and downspouts, while the framing is reinforced concrete and wood. The 3-story interior includes five family bedrooms, with five baths on the second floor, plus a sewing room and an additional five bedrooms for the servants. The third floor consists of a large ballroom, along with an extra bedroom and a bathroom.
Stratton was an exponent of fine craftsmanship, which is visible in abundance throughout this home – see the photo’s below. The elegant staircase is quarter sawn white oak; the floors are pegged oak and marble, the walls are painted plaster with crown moldings, while many of the ceilings are highly decorative. Many of the doors are hand carved while most of the rooms on the first floor have oak paneling, including the grand living room (24’ x 37’), dining room (18’ x 24’) and the library. The substantial two-story studio library (25’ x 37’) features a large stone fireplace and four further grand stone fireplaces can be found throughout the house, in the dining room, living room and in two of the bedrooms. The first floor also includes a silver vault, and a large sunroom (16’ x 20’).
Above the 3-car garage are the chauffeurs quarters, which includes a living room, kitchen, 2 bedrooms and a bathroom. A stone cottage (20’ x 38’) attached to the garage provides two-story accommodation for the gardener.
Nationally renowned landscape architect Ellen Shipman designed the garden. During her career she worked on several gardens in Grosse Pointe including Rose Terrace, 99 Lothrop, the John S. Newberry house located at 99 Lake Shore Drive (demolished in 1957) and 355 Lincoln.
15366 Windmill Pointe is one of the most distinguished Tudor homes in Grosse Pointe. With the vision from the client and the skill of the architect the manor on the lake was always going to be a prerminent home.
*Photos courtesy of the Higbie Maxon Agney archives unless stated.
Written by Katie Doelle
Copyright © 2016 Katie Doelle

