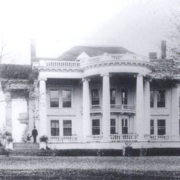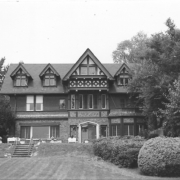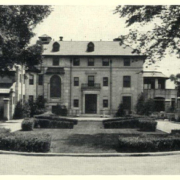Historical Architecture of Grosse Pointe – The Schmidt Family – Part 1
Last week we presented another grand home on Windmill Pointe, 15324 Windmill Pointe. It was designed by prominent Detroit architect Wallace Frost in 1927, for Ross Whitcomb Judson, the founder of the Continental Motor Company. This week we turn our attention from grand homes to a grand family. During the late 19th century and the 20th Century the Schmidt family was a prominent name in Grosse Pointe and Detroit. The head of the family Traugott Schmidt, was one of Detroit’s industrial pioneers and one of the leading tanners in the Midwest. Not only was he an important figure, so too were his children – his three sons and two daughters became principal figures in both business and social circles. They also resided in several stunning homes in Grosse Pointe, designed by some of the nation’s leading architects.
In part one of our story on the Schmidt Family we will focus on the origins of the family and the residences of the two eldest sons – Carl, and Edward. Part two will focus on the two daughters and the youngest son Albert:
- Carl E. Schmidt – born December 31, 1856 | died December 12, 1934
- Edward J. Schmidt – born July 22, 1865 | died December 28, 1945
- Alma Schmidt Hofmann – 1869 | died October 18, 1950
- Clara Schmidt Scherer – 1872 | died July 18, 1958
- Albert Schmidt – born February 24, 1873 | died November 7, 1950
Traugott Schmidt who was born in Gera, principality of Reuss, Germany, in 1830. His father and ancestors had been tanners, and he learned the business in his father’s establishment. In 1849, aged 19 Traugott Schmidt left Germany and moved to the United States. It is reported he spent a year in New York City “to learn the American way of conducting the tannery business.” He then relocated to Flint, Michigan to manage a fur business in the city. Just six months later he arrived in Detroit to take up a position with Gottlieb Beck (one of the prominent German citizens of Detroit). In 1853, he established the company Traugott Schmidt & Sons. The firm grew quickly, aside from being a local tanning establishment it also dealt in furs, wool, had an important branch in Gera, Germany, and employed representatives in London and other major European cities. It was reported the firm once handled between one-third and one-half of the entire annual output of Fleece Wool in the state of Michigan – annually that was between 5,000,000 and 6,000,000 lbs. (Source and image: Detroit Free press, December 1908). The Traugott Schmidt & Sons Warehouse, 1010 Beaubien Street – courtesy of Library of Congress.

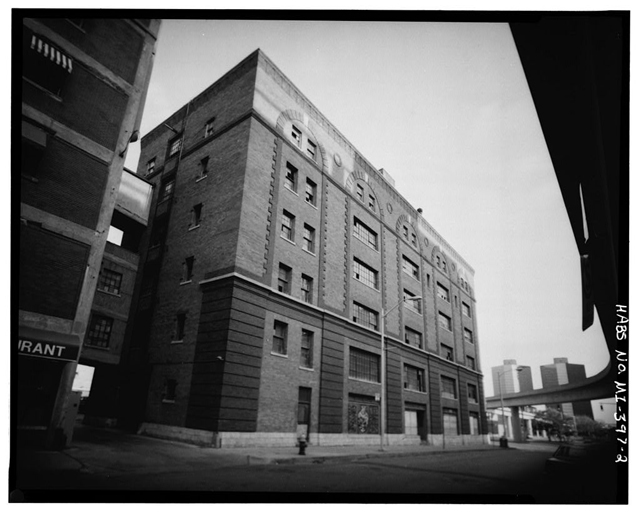
During his career Traugott Schmidt made wise business and real estate investments and built up a large fortune that reportedly ran into millions. At the time he was one of Michigan’s most successful businessmen. His first wife was Wilhelmina Beck, together they had two children, son Carl and daughter Ida. Wilhelmina passed after just a few years of marriage, in 1863. He then married Wilhelmina’s sister Mary, and they had four children together. The couple resided at 591 Jefferson Avenue. Image courtesy of: findagrave.com
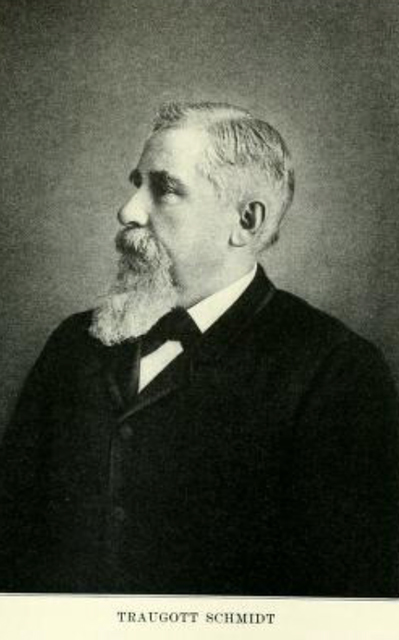
It is acknowledged Mr. Schmidt made annual trips to Germany for both business and recreational purposes – he made at least 40 or 50 voyages abroad. In April 1897, Mr. Schmidt who was feeling unwell decided to embark on a trip to Germany to consult with two leading physicians. It would be his final trip for on May 17, 1897, while on board the steamer returning to the United States he died. His two eldest sons Carl and Edward were in New York City to welcome their father home, when they received the news.
Carl E. Schmidt was Traugott’s eldest son. He was born in Detroit on December 31, 1856. In the early years of his career, he was secretary of Traugott Schmitt & Sons up until his father’s death in 1897. Soon after he started his own tannery firm – Carl E. Schmidt & Co., and quickly became a significant figure in the City of Detroit. Based on an article from the University of Michigan we understand “Mr. Schmidt gained fame and wealth first and foremost through the success of his tanning business and through his conservationist work in northeastern Michigan.” It is understood he was “instrumental in developing legislation (adopted in 1909) that helped protect and restore millions of acres of former timberland. He was also notable for his pioneering efforts in researching and promoting the best means for restoring the lands left barren by lumbering.” Source: National Register of Historic Places Registration Form, 2005. Aside from being a prominent businessman and leading conservationist Mr. Schmidt was also a patron and philanthropist of many cultural and civic organizations in southeastern Michigan. Image courtesy of Library of Congress.
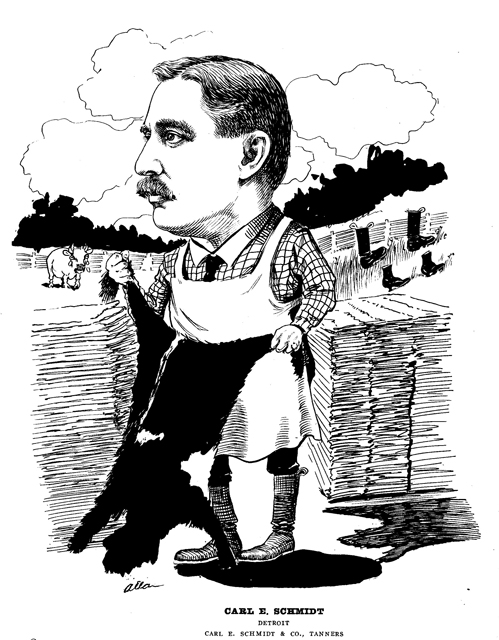
In 1880, Carl married Alice M Chandler, the daughter of a prominent businessman in Detroit. The couple had three daughters: Emma, Alice, and Ida. Prior to moving to their new home at 301 Lake Shore the family resided in Detroit. The Carl E. and Alice Chandler Schmidt House, 301 Lake Shore, is a stunning home. It is one of the oldest surviving ‘turn of the century’ summer cottages in the community, retaining a view of Lake St. Clair and part of the original grounds. Completed in 1904, the house was built on a spacious lot (formally a strip farm), that originally stretched from Lake Shore to Grosse Pointe Blvd. Driveway access to the house was originally from Moross Road through two brick and stone gateposts that were built at the same time as the house.
The house is a shingle style L-shaped, brick and wood frame house with Tudor Revival and Arts & Crafts influences, faced with brick on the first floor and shingle sheathing on the second floor. The exception is the rear section of the northeast façade that is covered with stucco on the first floor. It is reported “the house was originally all wood in its construction. It had an open porch that extended from the front (southeast) facade around the comer to the southwest side of the house. Two stone piers once supported the ends of a central projecting overhang in the porch roof with decorative rafter tails.” Source: National Register of Historic Places Registration Form, 2005. Image courtesy of Grosse Pointe Historical Society. And the National Register of Historic Places Registration Form (taken by Deborah Goldstein, April 2005).
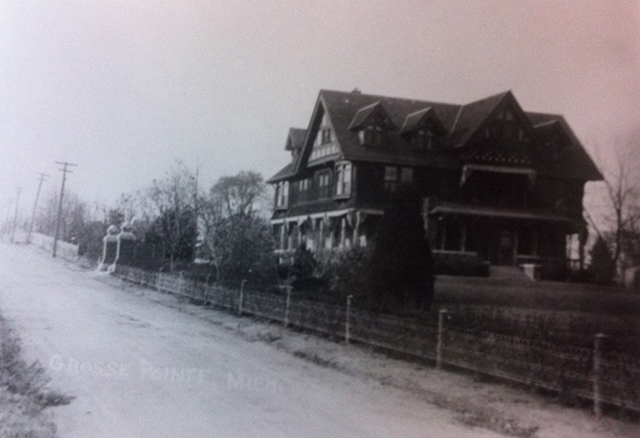
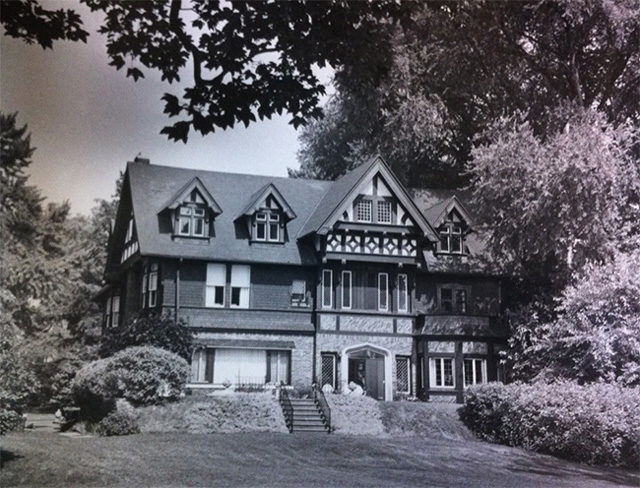
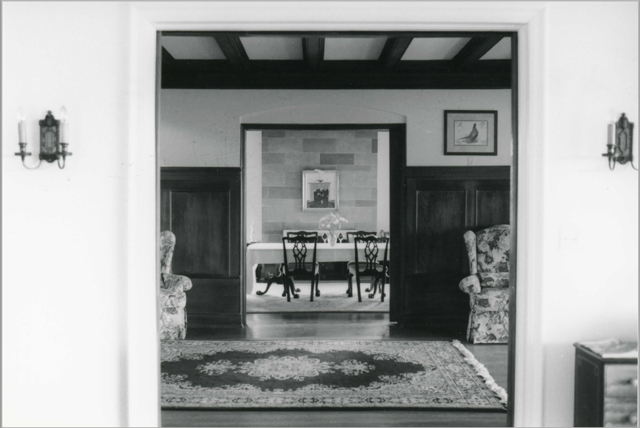
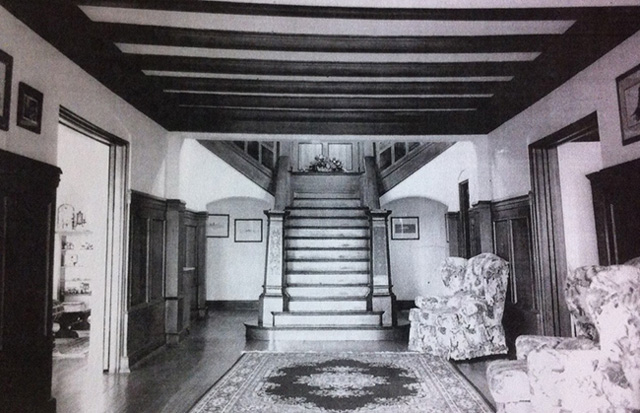
In 1926, just before Carl Schmidt’s death (December 12,1934), the Schmidt’s sold the 7,300 sq ft house to local businessman and realtor Conrad Smith and his wife Ida. Upon the purchase the Smiths made some major changes to the property. It has subsequently been significantly remodeled several times and the expansive lot sub dived. You can read the full story by clicking here.
Edward J. Schmidt, born in Detroit on July 22, 1865, was president of Traugott Schmitt & Sons. He was also a member of the area’s most prestigious clubs and was an active yachtsman and bowler. Image courtesy of Library of Congress.
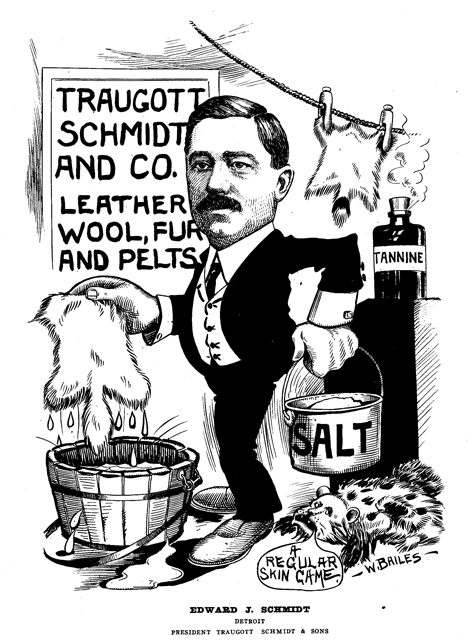
Edward resided at 16960 E. Jefferson. The magnificent home was created for his mother, Mary Schmidt, who was born in Philadelphia on July 23, 1843. It is reported Mrs. Schmidt planned and supervised the construction of 16960 E. Jefferson, that took over two years to build, when she was over 80 years old. Upon completion it is believed Edward moved into property.
16960 E. Jefferson was designed by Raymond Carey. Located on nine lots, the lavish four-floor, 40-room mansion was constructed of stone and had the “substantial elegance of a German castle, with marble halls, decorated ceilings, carved woodwork, and stained-glass windows.” It is acknowledged Mrs. Schmidt loved to travel and during her life crossed the Atlantic Ocean more than 100 times. The house, it is said, was filled with “the lovely objects d’art she had acquired in her extensive travels.” Source: Detroit Free Press April 12, 1934. Image courtesy of the American Architect (November 1929).
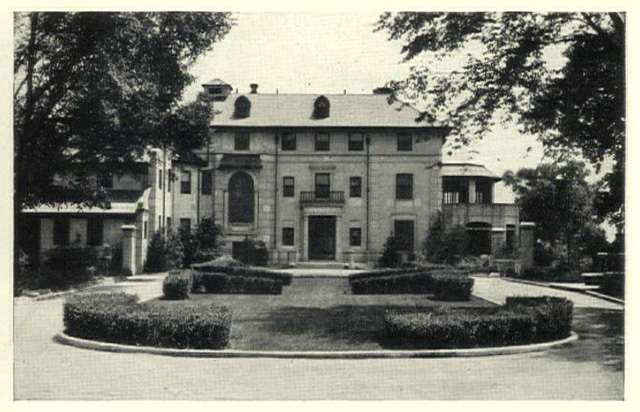
The first floor was the location of a 15’ x 34’ sq ft hall, a 20’ x 24’ sq ft library, a 20’ x 32’ sq ft living room, a sunroom, a 20’ x 28’ sq ft dining room, along with a butler’s pantry, and a 13’ x 15’ sq ft maid’s sitting room. On the second floor were five main bedrooms along with a sunroom, a dressing room, and a brush room. Meanwhile, on the third floor were three further bedrooms, along with a sewing room and four smaller bedrooms for maids, while the fourth floor was an attic for storage. The basement was the location of a series of storerooms, two cellars, along with a servant’s coat room. The apartment over the garage had a kitchen, living room, along with three bedrooms.
On April 12, 1934, Edwards mother, Mary died at the house after a short illness – she was 90 years old. Edward Schmidt himself passed on December 28, 1945, also at the property. After he died it appears his sister Mrs. Alma Hofmann inherited the residence. It was demolished in 1971. You can read the full story by clicking here.
Next week we will be continuing our story of the Schmidt family as we explore the homes of Alma, Clara, and Albert.
*Photos courtesy of the Higbie Maxon Agney archives unless stated.
** Research, information, and data sources are deemed reliable, but accuracy cannot be fully guaranteed.
Written by Katie Doelle
Copyright © 2024 Katie Doelle


