Historical Architecture of Grosse Pointe – The Work of Ernest Wilby
Last week we presented 16632 E. Jefferson. Located on the shores of Lake St. Clair the traditional Tudor Revival home was commissioned by Edgar Bowen in 1926, and designed by Wallace Frost.
This week we would like to introduce you to the work of Ernest Wilby, a talented designer who was arguably best known for the buildings he created during his time as Albert Kahn’s chief designer from 1903 until 1918. During this time he was associated with at least three stunning homes in the Grosse Pointe community between 1905 and 1911. Sadly all three homes have now been demolished.
Ernest Wilby was born in Yorkshire, England in 1869. During his career he worked with numerous architects in Toronto, London, New York City, and Detroit. Having graduated from Wesley College, Harrogate, England in 1885, he moved to Canada in 1887, settling in Toronto. Over the next few years he worked for several architectural firms as a draftsman in the city.
In 1891, he returned to England to work for a leading Edwardian architect. However, by 1893, he had returned to Toronto before moving to Buffalo, NY to form a partnership with one of the city’s leading designers, Carlton Strong. In 1897, he moved to New York City and then relocated to Detroit in 1902. It was here that Wilby met Albert Kahn. It is reported the firm of Albert Kahn and Associates, at the time, hired designers with good reputations and an ability to work as a team with other designers. Wilby became Kahn’s chief designer, a position he held from 1903 until 1918. During this period Wilby collaborated with Kahn on many key projects in Detroit and Windsor, including:
- Uniroyal Tire Plant (1906)
- Ford Motor Plant at Highland Park (1910)
- National Theater (1911)
- Hill Auditorium in Ann Arbor (1913)
In 1922, Wilby joined the faculty of the School of Architecture at the University of Michigan in Ann Arbor, a position he held until 1943. He passed in 1957. Source: dictionaryofarchitectsincanada.org
Wilby’s first project in Grosse Point was completed in 1905. Located at 17800 E. Jefferson the property was one of the earlier year round residences to be constructed in Grosse Pointe Village. Charles M. Swift, a lawyer who made his fortune in mining, commissioned it. The handsome 18-room English Tudor inspired residence, constructed from grey limestone, was located on a lot 1,200 feet deep, with190 feet of water frontage. Not much is known about the house but based on an article in the Detroit Free Press (1918) we understand the grounds were beautifully laid out with trees and shrubbery, tennis courts and a bowling lawn. The house is repeatedly attributed to Albert Kahn with a credit to Ernest Wilby. The property was razed in 1985; the lot was subdivided and is now the location of Dodge Place and 18 homes. Image courtesy of: Library of Congress.
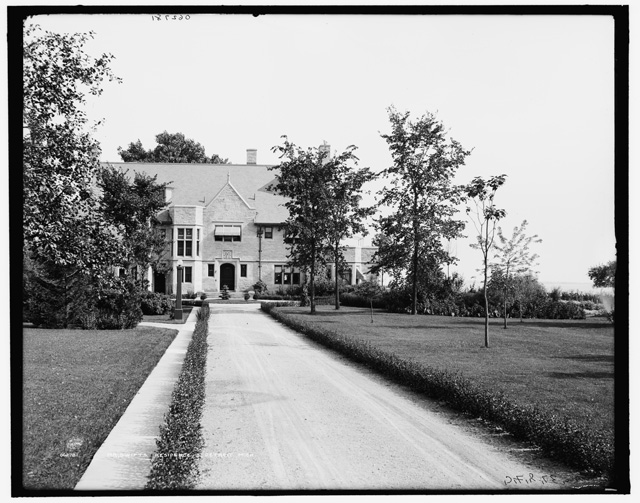
Wilby’s next project with Kahn, in Grosse Pointe, was completed in 1910. It was a striking Country House located at 633 Lake Shore Rd for Mr. and Mrs. Howard E. Coffin. Born in 1873, Mr. Coffin was an automobile engineer and industrialist. Along with Roy Chapin, Mr. Coffin was one of the founders of the Hudson Car Company, and designed many of the company’s early models. He was also known, in automotive circles, as the ‘Father of Standardization’, a result of his initiative to standardize material and design specifications, and for arranging automobile manufacturers to share their patents. Source Wikipedia. It was one of five homes that Kahn designed in Grosse Pointe Shores including: 880 Lake Shore (for C. Goodloe Edgar), the City of Grosse Pointe Shore Village Hall, the Ford Estate (for Edsel and Eleanor Ford), and 735 Lake Shore (for Alvan Macauley). Each of these projects was created in a very different architectural style. 633 Lake Shore was particularly attractive and very different in sits approach to Kahn’s other projects in the Shores. It is believed 633 Lake Shore was WIlby’s only project in the Shores. The property was razed in 1931. Image courtesy of Detroityes.com
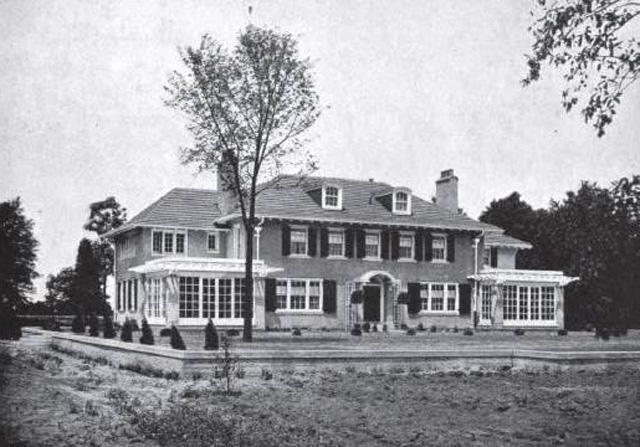
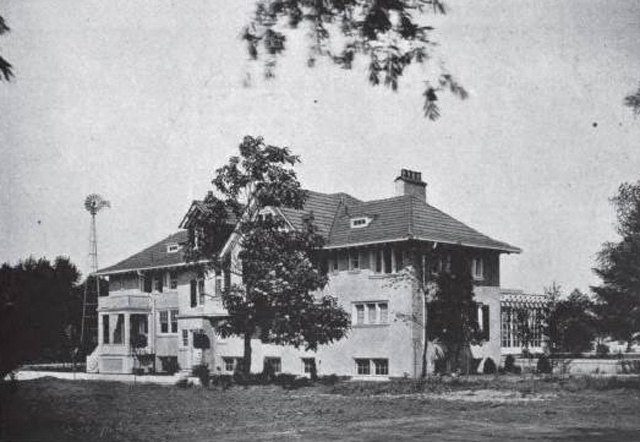
In 1911, Wilby with Albert Kahn completed 99 Lake Shore Drive, also known as ‘Lake Terrace’, and the John S. Newberry House. John S. Newberry Jr., a prominent industrialist in the City, commissioned the property. Newberry’s father was John Stoughton Newberry – who along with his business partner James H. McMillan (during the latter part of the 19th century) played a significant role in the industrial growth of Detroit and the residential growth of Grosse Pointe. According to the book Tonnancour, Volume 1. Wilby’s work on the Georgian inspired residence ‘was a tireless symbol of the dignity and refinement of formal living and was to prove pivotal in creating a new phase of traditional architecture in the Grosse Pointes’. John S. Newberry Jr. passed in 1937. Upon the death of his wife, Edith DeNavarre Stanton Newberry, in 1956, the home was deemed too costly to maintain and was demolished in 1957. Images courtesy of: Tonnancour, Volume 1.
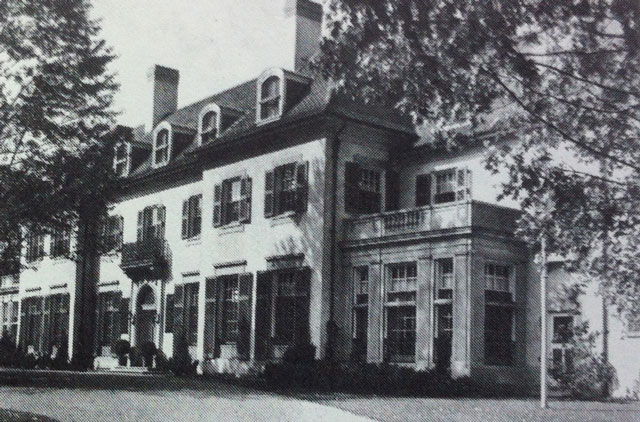
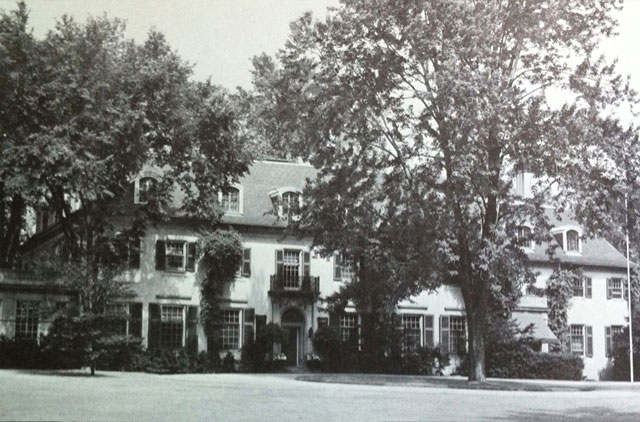
At a time when formal architecture was arguably the more dominant style in Metro Detroit, Ernest Wilby fulfilled his opportunity to express himself as a designer on the wide variety of projects he worked on with Kahn. Given he was Albert Kahn’s right hand man for 15 years it is a testament to his skill as an architect.
*Photos courtesy of the Higbie Maxon Agney archives unless stated.
Written by Katie Doelle
Copyright © 2020 Katie Doelle

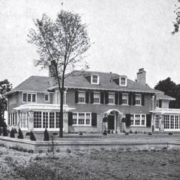
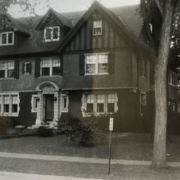
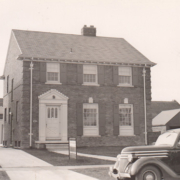
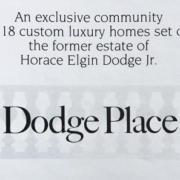
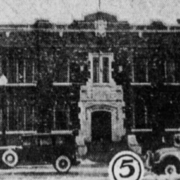
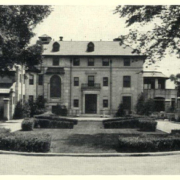
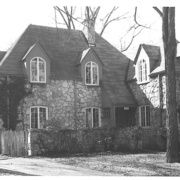
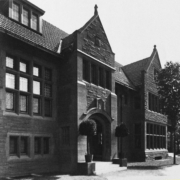
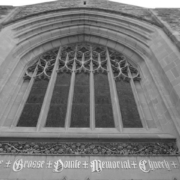
Leave a Reply
Want to join the discussion?Feel free to contribute!