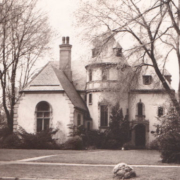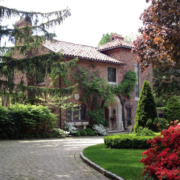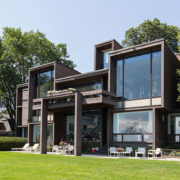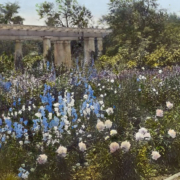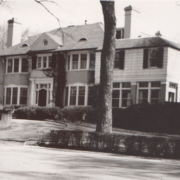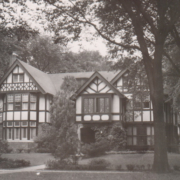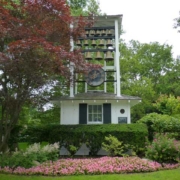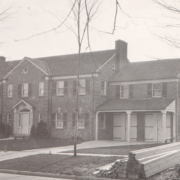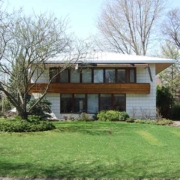Historical Architecture of Grosse Pointe – Welcome to 1051 Berkshire
Welcome to one of the most individual homes in Grosse Pointe – 1051 Berkshire. Not only does the house have a very individualistic design it was also one of the few residences created by the Detroit based firm of Donaldson & Meier.
Donaldson & Meier were well known for their church work in Detroit and southeastern Michigan. John M. Donaldson and Henry J. Meier founded the firm in 1880. Donaldson was born in Scotland in 1854 and immigrated to Detroit with his family as a child. He had a wide and varied architectural education – after graduating from school he returned to Europe to study at the Art Academy in Munich, Germany and at the École des Beaux-Arts in Paris.

John Donaldson – Courtesy of Wikipedia

Henry Meier – Courtesy of Wikipedia
Much of their early work together centered on designing churches, employing the Richardson Romanesque style in many of their designs. However, as architectural styles evolved so did their approach, which is certainly reflected in the Art Deco David Stott Building Donaldson completed in 1929.

David Stott Building – Courtesy of Wikipedia
In 1917 Henry J. Meier passed. Donaldson continued to run the firm, creating many unique buildings. This includes the rare residential project located at 1051 Berkshire.
Based on research at the Grosse Pointe Historical Society we understand the home was designed to resemble a château that French born Victor R. Heftler had admired on a visit to France.
Known as the “Coin de France” Heftler commissioned the home for his family in 1929. The 4,159 sq ft 3 story house is designed with a French Normandy architectural approach, which is evident in its central turret, slate roof and stucco and stone façade.

The French Normandy trend became very popular in the U.S after the First World War when French Chateaus became a model of inspiration. As with so many of the homes created in this style the Conical turret is a fundamental element to the design and forms an extremely dominant shape in the center of the front elevation. The tower on 1051 Berkshire is no exception, and is enhanced by the superb intricate stone detailing around the windows, the steeply pitched slate roof and the subtle use of the half-timber detailing on the upper potion of the tower. It is quite striking.
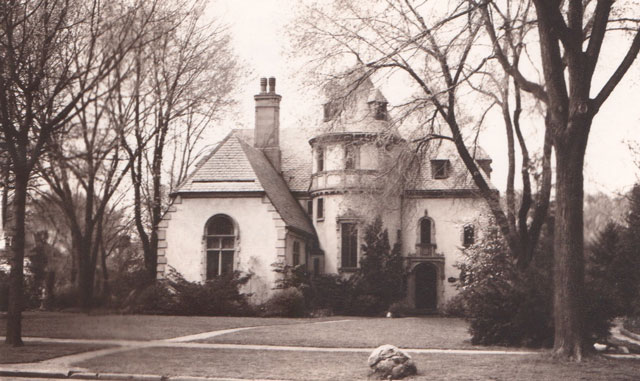

The interior, on the first floor, features a grand living room (18’ x 27’) with a beamed ceiling, a large dining room (13’ x 16’) and a sunroom (16’ x 13’) – as depicted in the floor plan below. The second floor contains three large bedrooms, two baths, and two servants’ rooms, and an additional bathroom. The third floor contains a further large bedroom, bath and storage space.

Victor R. Heftler was an engineer, inventor and during his career held the position of president, treasure and manager of the Zenith Carburetor Company. He was born in Paris, France in 1877, and came to America in 1902. Having worked as an engineer in Canada for several years he then returned to Paris in 1907 to begin a career in the quickly developing Auto Industry. In 1911 he returned to the U.S to become the president of the Zenith Carburetor Company in Detroit.
1051 Berkshire is one of several homes in the Grosse Pointes featuring a center turret, and constructed in the French Normandy style – particular popular in Grosse Pointe during the late 1920’s.
Around the community there are a number of iconic designs including:
- 16628 East Jefferson – Julian P. Bowen House – designed by Wallace Frost, arguably one of Frost’s more noted works in Grosse Pointe – 1927

16628 East Jefferson – Courtesy of Realtor.com
- 93 Cloverly – by D. Allen Wright a huge advocate of French architecture – 1927

93 Cloverly
- 15500 Windmill Pointe – designed by Benjamin and Straight for Colonel Jesse G. Vincent – American aircraft designer and Head of Engineering atPackard Motor Car Company – 1927

15500 Windmill Pointe
- 273 Ridge Road – Owen Skelton House – designed, we believe, by Albert Kahn for Chrysler’s chief design engineer – 1928.

273 Ridge Road
1051 Berkshire has been recognized as an architecturally significant home by the Grosse Pointe historical Society, having received a bronze historic plaque award.
So next time you are on Berkshire take a look at house number 1051, you wont be disappointed.
*Photos courtesy of the Higbie Maxon Agney archives unless stated.
Written by Katie Doelle
Copyright © 2017 Katie Doelle

