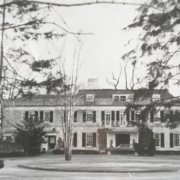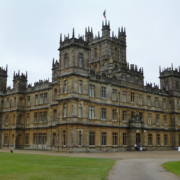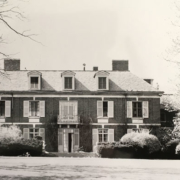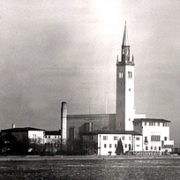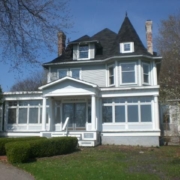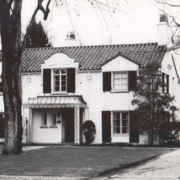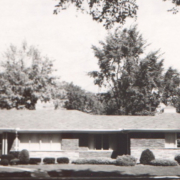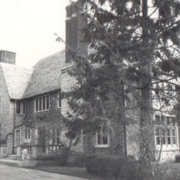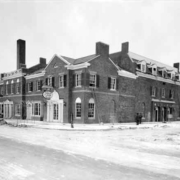Historical Architecture of Grosse Pointe – Welcome to 2 Woodland Place
Last week we explored the various projects of noted Detroit architect Roland C. Gies. He designed at least 5 homes (that we know of) in Grosse Pointe, and the original Bon Secours hospital.
We now turn our attention to one of Grosse Pointes most prolific architects Robert O’Derrick and his work at 2 Woodland Place, Grosse Pointe City.
Having designed over 25 homes throughout the Grosse Pointe Communities, Derrick was also responsible for two prominent school buildings, the ‘Little Club’, along with the Grosse Pointe Farms water filtration and pumping station.
Alongside Albert Kahn, Hugh T. Keyes, Marcus Burrowes, and J. Ivan Dise, Derrick was pivotal in changing the face of the architectural scene within the community during the 1920’s. The most prominent period of Derrick’s work in Grosse Pointe occurred during 1923 to 1931, and crossed several architectural styles.
Derrick’s work was extremely formal in its approach, and displayed superb attention to detail. The majority of his commissions were large residences for renowned businessmen. He was also a big fan of English stately homes. Having travelled to England in 1927 to study English Domestic Architecture, Derrick returned to the United States and created several wonderful Georgian inspired masterpieces on Vendome, Grosse Pointe Farms – 211, 168 and 70. However, it is his work at 2 Woodland Place that we are going to explore.
2 Woodland Place was completed in 1928 for Frank Woodman Eddy – a prominent businessman in Detroit who had made his fortune from chemical and rubber manufacturing. Mr. Eddy was also the first president of the Detroit Athletic Club in 1887.

2 Woodland Place
Derrick designed 2 Woodland Place in the Federal architectural style. The typical form of this architectural approach is based on a simple rectangular structure with a flat façade. It has been suggested by many historians that the Federal style is a refinement of the Georgian style, however compared to the more elaborate Georgian style many Federal inspired homes are notably understated. Exterior decorative elements are limited; usually the most decorated part of the homes exterior is the front entrance.
2 Woodland Place is a striking home, with an imposing entrance that immediately greets you at the end of this exclusive dead end street. Constructed from brick the front of the 8,081 sq ft home features an abundance of large windows across the front elevation – arranged individually in strict horizontal and vertical symmetry.

2 Woodland Place – Courtesy of the Grosse Pointe Historical Society
The first floor interior includes a grand narrow hallway (31’ x 12’ sq ft), while both the dining room and living room (on the rear elevation) feature bay windows overlooking the lake. The rear elevation also includes a large greenhouse (probably a later addition), terrace and a large morning room (12’ x 24’ sq ft). The second floor features 4 large bedrooms, each one has its own separate dressing room, and there is also a study (9’x 14’ sq ft). On the third floor there are 4 further bedrooms for maids.
Research by the Grosse Pointe Historical Society indicates that while the home was originally created for Mr. Eddy, it was his wife who lived there as a widow (Frank Woodman Eddy had died in 1914). In 1940, after Mrs. Eddy’s death, the house was sold to settle the Eddy estate. The new owner was Emory Moran Ford, Sr. (the great grandson of John Baptiste Ford and part of the “Chemical Ford” family).
In 1941 Mr. Ford hired the talented and noted architect Hugh T. Keyes to make extensive alterations and add an addition to the house. Based on research from Wikipedia, we understand Keyes added “artistic glass and mirror installations, including a stair banister and glass balusters”. He also added a conservatory to the rear of the home, overlooking Lake St Clair, and a mansard roof. Popular in 19th Century France, a mansard roof is characterized by two slopes on each of its sides with the lower slope punctured by dormer windows at a steeper angle than the upper. The steep roof with windows can create an additional floor of habitable space, such as an attic. Source: Wikipedia.
The Fords lived in the home until 1972.
Written by Katie Doelle
Copyright © 2017 Katie Doelle

