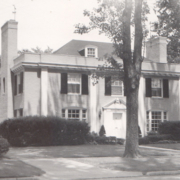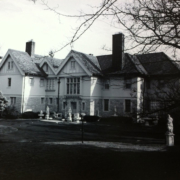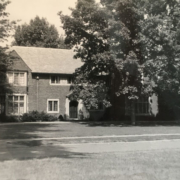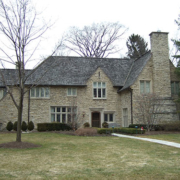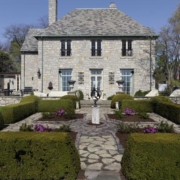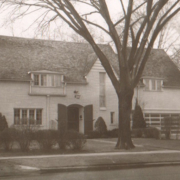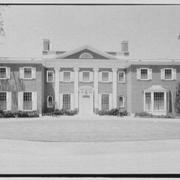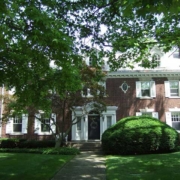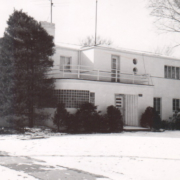Historical Architecture of Grosse Pointe – Welcome to Vendome – Something Special – Part 2
After recently profiling the first block of Vendome – ‘something special: part one’ – we continue with our exploration of the stunning homes as we cross Kercheval and continue our journey up the next two blocks of this prestigious street in Grosse Pointe Farms.
The homes on display were created by some of the very best designers who came to work in Grosse Pointe Farms in the early 1920’s. During the first two decades of the 20th century and during the period after WW1 Grosse Pointe Farms had transformed itself from a rural, recreational community to an exclusive suburb in Southeast Michigan
For many cities in America the 1920’s proved to be a golden era of architectural significance. During this period the City of Grosse Pointe Farms underwent an architectural transformation, with many key businessmen from Detroit choosing to relocate to the area. One of the streets that drew some of the ‘big names’ is Vendome.
H.H. Micou – having already built two homes on the first block, Number 83 (1928), and Number 84 (1929), Hilary Herbert Micou built two further homes on Vendome during the same period, Number 162 (1928), and Number 176 (1929) – both are traditional Colonial homes.
House Number 176 is constructed from clapboard, and is a superb example of Colonial design. The 6,536 sq ft home consists of a gracious central entrance foyer (22’ x 24’ sq ft), a large wood paneled living room (27’ x 18’ sq ft) which includes a natural fireplace, a substantial dining room (20’ x 18’ sq ft) along with a library (20’ x 17’ sq ft) which provides access to the adjoining Florida room (21’ x 22’ sq ft). The first floor also includes a service bar room along with a dining room for the servants.
The second floor features 5 bedrooms, along with a servant’s wing that contains 3 further bedrooms and a rear service stairway. The impressive master bedroom (16’ x 26’) features a fireplace, and is adjoined by a dressing room and a morning sunroom. If you take a look at the roof you will notice this set of four perfectly proportioned arched dormer windows.
Robert O. Derrick one of Grosse Pointe Farms most prominent architects, created house number 168, a classical Georgian home with its distinctive red door, was built in 1928. The 5,513 sq ft home features 6 bedrooms and has been awarded with an historic plaque from the Grosse Pointe Historical Society.
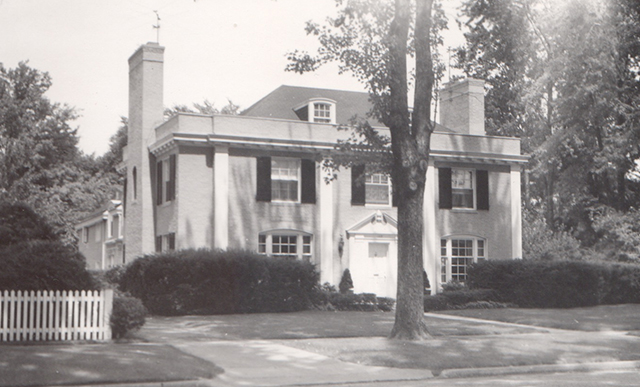
Also created by Derrick is number 211 – quite possibly one of the most noted homes in the community. Set on two and a half acres of land Derrick created an incredible estate for the whiskey heir, F. Caldwell Walker, grandson of whiskey baron Hiram Walker.
Built from red brick and stone, the properties classical features include a stone entrance porch with iconic columns, while urn’s set in stone niches flank the main entrance. The unique architecture elements of the property include balusters on the roofline, and a Palladian façade diving the first and second stories along the front of the home. The large windows on the first floor are set within striking stone arches and there are some truly stunning carved stone details on the front elevation as depicted by the image below.
As we head up the street towards the end of the third block we reach house Number 224. Built in 1924 by the renowned architectural firm of Smith, Hinchman and Grylls this gracious 7,000 sq ft Tudor residence features a grand walnut paneled foyer (29’ x 10’ sq ft), a substantial living room (32’ x 18’) and dining room (16’ x 19’) along with 6 large bedrooms and a 4 car heated garage. The intricate brickwork on the chimney is exquisite
Vendome is a unique street with many distinctive homes. The designers who were commissioned to create the residences here not only contributed to changing the architectural scene in Grosse Pointe Farms forever, but in doing so left us with something very special indeed.
*Photos courtesy of the Higbie Maxon Agney archives unless stated.
Written by Katie Doelle
Copyright © 2016 Katie Doelle

