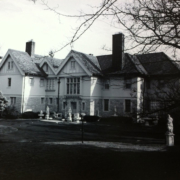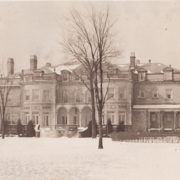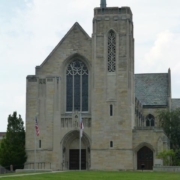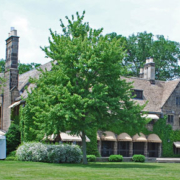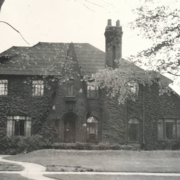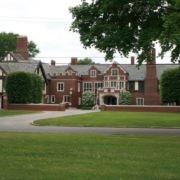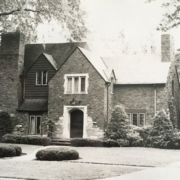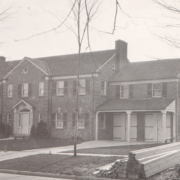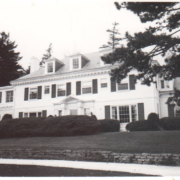Historical Architecture of Grosse Pointe – George D. Mason Part 2 – 33 Oldbrook Lane
Having recently profiled the work from the dean of Detroit architects, George D. Mason, we wanted to turn our attention to one of his earliest solo projects in Grosse Pointe – 33 Oldbrook Lake, Grosse Pointe Farms.
George D. Mason first appeared in Grosse Pointe in 1882 when the firm Mason & Rice was commissioned to design ‘Edgemere’ for Joseph Berry, one of the first grand year-round homes in the community (located at 50 Lake Shore Drive – now demolished).
Many years later, in 1916, Mason began work on a series of projects in Grosse Pointe, which resulted in 10 stunning homes, 9 of which still exist today. These projects, from the George D. Mason & Co Corporation, spanned 21 years, and concluded with the construction of his final Grosse Pointe residence, in 1937, located at 66 Sunningdale, Grosse Pointe Shores.
However, it is 33 Oldbrook Lane – listed on the National Register of Historic Places – that we would like to pay closer attention to. Not only is it an incredible design it also highlights just how much the layout of Grosse Pointe Farms has changed since the first half of the twentieth Century.
33 Oldbrook Lane was constructed for John T. Woodhouse between 1918 and 1920. Mason selected to design the residence in a Tudor Revival Style, very popular in the early twentieth century when the design of traditional English Manor houses were heavily influencing the work of many architects in the United States.
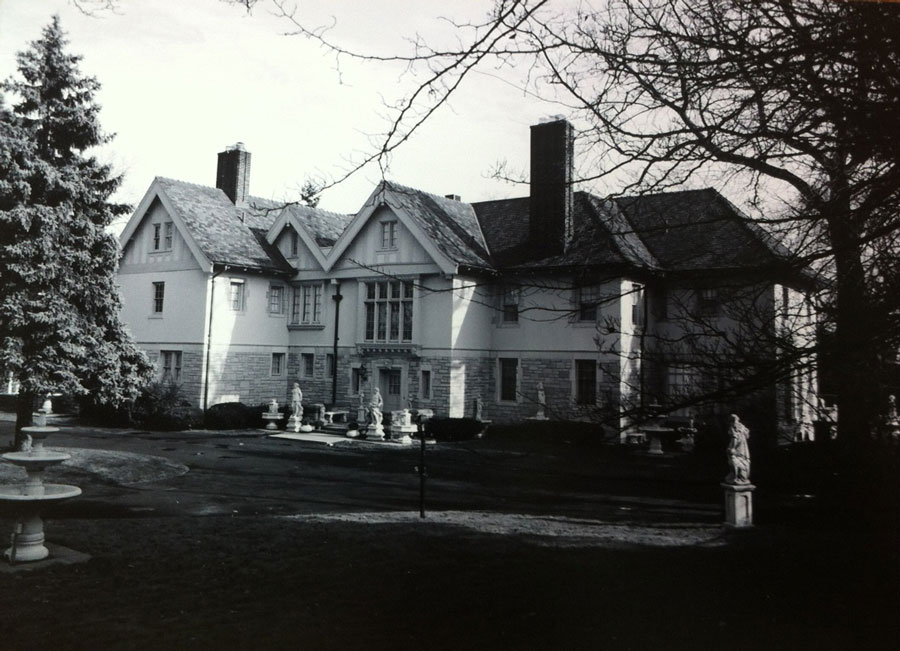
John T. Woodhouse was one of Detroit’s leading tobacco merchants. He was president of John T. Woodhouse and Company, one of the largest wholesale tobacco merchants in the state with locations in Detroit and Grand Rapids. During the latter years of the 19th century and the early years of the twentieth century Detroit was one of the main tobacco manufacturing hubs in the United States. By 1911 the three major tobacco firms in the city were producing 250,000,000 cigars a year, and by 1920 over a million cigars were being produced a day. The majority were hand made.
The design of John T. Woodhouse’s home has been described as being similar in style to the 18,000 sq ft residence Mason designed for Charles T. Fisher in 1915, located in Boston-Edison Historic District. At just over half the size, 9,881 sq ft, John T. Woodhouse’s asymmetric residence has comparable features. Constructed of hand carved stone, with red roof tiles, the exterior also features ashlar (finely cut masonry), stucco, decorated with formal stone carvings and enhanced by large bay windows along with a stunning classical stone doorway.
On entering the property guests are greeted by a great hall, dominated by a grand carved Elizabethan stairway. As these photos depict the interior is superbly decorated with an exquisite level of craftsmanship.*
To the right of the hall is the impressive living room (19’ x 36’). The walls are finished with handsome wood paneling, decorative molded plaster covers the ceiling and a large imported carved fireplace provides the perfect focal point to the room. Across the hallway is the dining room (17’ x 21’), which is adorned with many decorative motifs. The kitchen is 13’ x 21’. The first floor also features a sunroom (15’ x 21’) and a beautiful terrace running along the front of the house. The second floor includes a rather grand master bedroom (19’ x 20’), a sitting room (17’ x 19’) along with 4 additional bedrooms and 3 bathrooms. The third floor also includes 3 further bedrooms, originally intended for maids, along with 1 bathroom.
When the house was completed it was known as ‘East Hall’. Interestingly the original address of the home was 325 Lake Shore Road. The front façade had a stunning view of the lake, while the rear façade faced Grosse Pointe Blvd. The Grosse Pointe waterworks bordered the property on the east and Beacon Hill Road bordered the property on the west.
The photo below provides a great view of the original lot at the rear of the house. It is very picturesque; featuring a cascading brook falling over a low stonewall, a small steam crossing the property, along with an impressive circular driveway.
Both the scenic view (front and rear), along with the lot size of this residence has clearly changed dramatically from what Mason had envisaged as the “stage” for this home. It is believed John T. Woodhouse’s eldest son – after moving into the property – began to subdivide the lot for the construction of new homes. The first additional house on the property was built in the early 1930’s, however it is unclear when the address of the property was officially changed from 325 Lake Shore to 33 Oldbrook lane, which is now an attractive street.
In 1969 the Planned Parenthood League of Detroit staged its Designer’s Show House at the property, and in 1974 its current owner’s purchased the house.
Today, the home stands as a wonderful reminder to the talents of George D. Mason, and holds a significant position on the top tier of historic homes we find in Grosse Pointe.
* We would like to thank John Woodhouse for sharing his wonderful collection of historic photo’s of 33 Oldbrook Lane.
Written by Katie Doelle
© 2016 Katie Doelle

