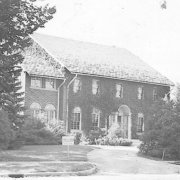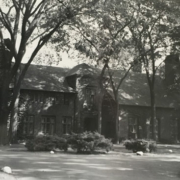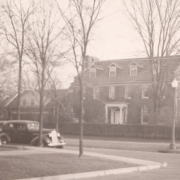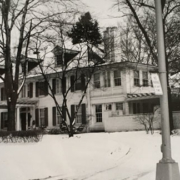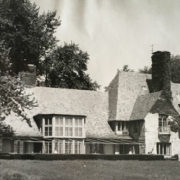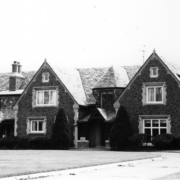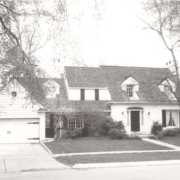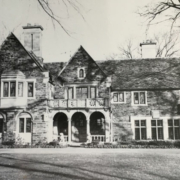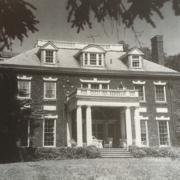Historical Architecture of Grosse Pointe – William B. Stratton – Less Well-Known Homes
Last week we explored 221 Lewiston – a unique Italian Renaissance villa designed by Hugh T. Keys for businessman Charles A. Dean and his wife Helen W. Dean (Ryan).
This week we turn our attention to some of the less well-known homes created by William B. Stratton. We have previously covered many homes by Stratton, the large-scale projects that are often talked about and widely featured in books and publications, such as – 55 Tonnancour (1911), 938 Three Mile (1927), 15366 Windmill Pointe (1925), 341 Lakeland (1927), and 411 Country Club Drive (1927). Aside from these larger homes Stratton created he also completed numerous residences that are just as charming but don’t always receive the exposure they deserve, including:
- 50 Lochmoor
- 502 Lincoln
- 90 Merriweather
- 230 Lewiston
- 368 Norte Dame
William B. Stratton was one of the most influential architects in Detroit during the early 20th Century. He worked with some of the best designers in the city and often played a big part in influencing trends. It is believed William Buck Stratton first appeared in the Detroit City directory in 1889, while he was working as a draughtsman for the prestigious architectural firm of Mason & Rice. Stratton was an innovative designer and has been described as having a vigorous creative imagination. He had a reputation for staying abreast of the latest trends in commercial and residential architecture; thereby allowing him to create designs that were ahead of their time. During his career, he worked with several partners on a number of homes in Grosse Pointe that varied in style and size. Post 1932, Stratton, in the twilight of career, worked alone. Welcome to some of his less well-known projects:
50 Lochmoor – William B. Stratton and Dalton J. Snyder – 1921
50 Lochmoor was completed in 1921, for George J. Hilsendegen. The exquisite 5,227 sq ft residence is arguably one of the most striking brick built Colonial style properties constructed in Grosse Pointe during the early 1920’s. What makes this house particularly impactful is the steeply pitched slate roof and the delicate limestone trim on the front elevation. The front of the home also has decorative Pewabic tile accents in the arched sections above the first-floor windows. The interior features 9ft ceilings and impeccable wood detailing throughout, including bleached mahogany paneling in the library.
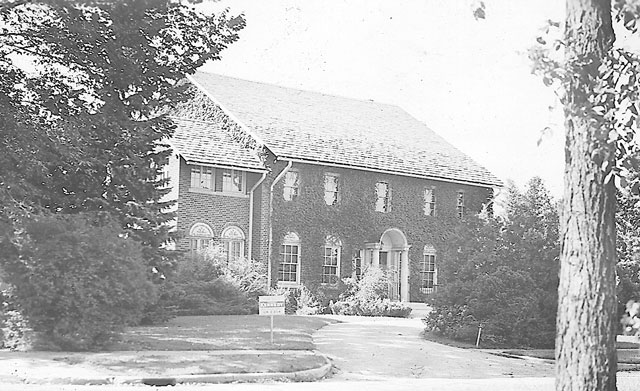
George Hilsendegen was one of the best-known cycle dealers in the country during the early 20th century. He is listed in the handbook of the League of American Wheelmen (at 310 Woodward Avenue in Detroit in 1892), and even had a Detroit Road race named after him in 1894. George J. Hilsendegen was married to Elizabeth Schweitz. It appears the family resided at 50 Lochmoor until around 1942. The property was listed for sale shortly after the passing of Mr. Hilsendegen.
502 Lincoln – William B. Stratton and Dalton J. Snyder – 1923
In 1923, Stratton and Snyder created another striking brick-built home. The oversized triangular sections are incredibly impactful, and once again Pewabic tile was used subtly in the arched pediments above the first-floor windows. It would be fair to stay 502 Lincoln was designed in the English Cottage style with common characteristics associated with this approach including: cross-gabled, medium to steeply pitched roof, arrangements of tall, narrow windows in bands, and strong geometric shapes.
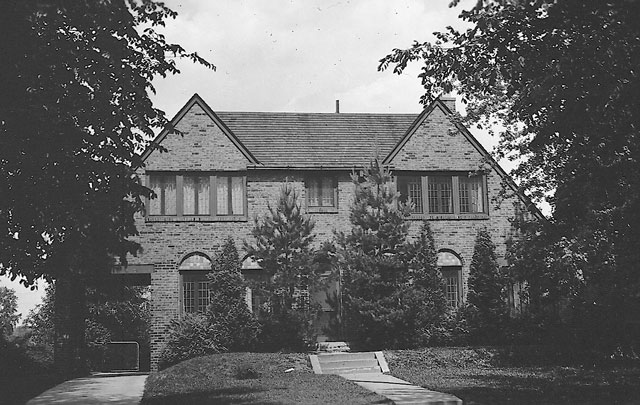
It appears the property was commissioned by Henry Lewis Caulkins – son of Horace and Minnie Caulkins (who resided at 230 Lewiston). From our files it appears 502 Lincoln was built at a cost of $33,000 (around $515,00 today). Prior to moving to 502 Lincoln, Henry Caulkins and his wife Ruth Waldo Stone, resided at 269 Rivard.
230 Lewiston – William B. Stratton and Dalton J. Snyder – 1926
230 Lewiston is a beautiful English Cottage style home constructed for Mrs. Horace Caulkins (Minnie F. Peck Caulkins) – her husband, Horace, was a ceramic artist. Mr. Caulkins began his career as a dental supplier. During his career he developed a kiln for firing dental enamel, the products from which were marketed under the trade name of Revelation. In 1903, he formed a partnership with Mary Chase Perry and began using his technology, with her understanding of glazes to ceramics, still using the name Revelation. In 1904, the name was changed to the Pewabic Pottery. Source: findagrave.com 230 Lewiston is filled with magnificent architectural details including an array of Pewabic tile throughout the interior of the home. Image courtesy of Katie Doelle.
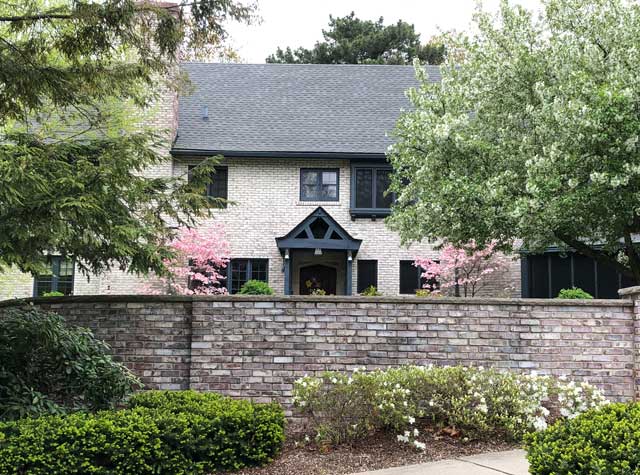
90 Merriweather – William B. Stratton and Arthur K. Hyde – 1929
William Stratton worked with Arthur K. Hyde from around 1925 through to 1932. Arguably their most prominent project together was 411 Country Club Lane, built for Mrs. Edward S. Bennet. Arthur K. Hyde was born in 1895. Having graduated from the University of Michigan he became a registered architect in Michigan in 1925. During his career, aside from Stratton, he was associated with some of the finest architects in the city of Detroit during this era, including – Albert Kahn, Marcus Burrowes, Hugh T. Keyes, and David H. Williams Jr. You can read the full story of Arthur Hyde by clicking here. Stratton and Hyde completed 90 Merriweather for Lewis A. Garred. The 2,445 sq ft brick built central entrance Colonial home was a popular style through Grosse Pointe during the late 1920’s and would remain so for many years.
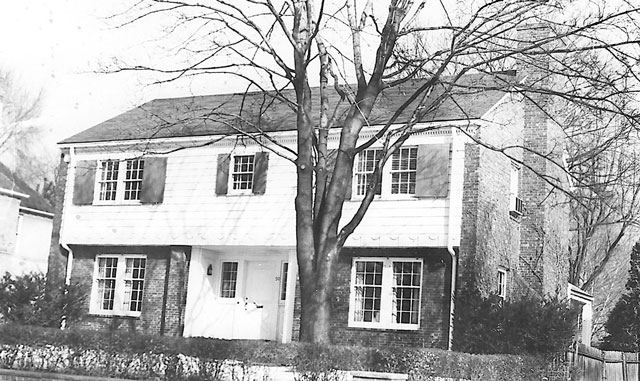
368 Notre Dame – William B. Stratton – 1938
It is believed 368 Notre Dame was possibly Stratton’s last commission before he passed later that year. As with so much of Stratton’s work the property is a fabulous brick-built home, created in the early American Colonial style. The house was originally built on a double lot with two additional 50ft landscaped lots adjoining the house. The 2,660 sq ft, 4-bedroom property features a 21’ x 15’ sq ft living room, and a large 29’ x 16’ sq ft Florida room. It appears the house was commissioned by Dexter Ferry III, a member of the prominent Ferry family who owned the Ferry-Morse Seed Company. Dexter grew up at 17100 E. Jefferson (you can read the full story by clicking here). His younger brother was William Hawkins Ferry – patron of Arts, architectural historian, and author of ‘The Buildings of Detroit’. It appears the two brothers resided in Grosse Pointe for most of their lives. Dexter Ferry III and his wife Marian Kelly would later mover to 43 Old Brook Lane, while William H. Ferry commissioned William Kessler to create the superb modern residence – 874 Lake Shore.
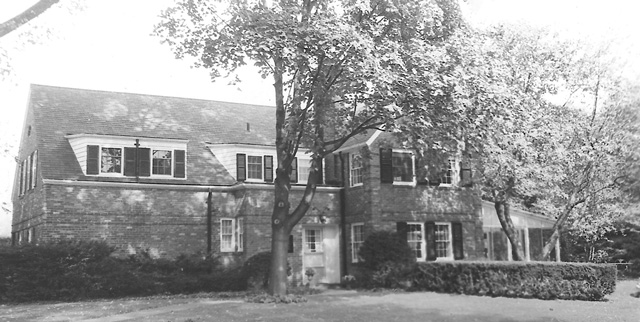
William B. Stratton had a magnificent career, during which he became one of the most influential architects in Detroit. He worked with some of the best designers in the city. The homes he created, large and small, command a special place in Grosse Pointe’s architectural history.
*Photos courtesy of the Higbie Maxon Agney archives unless stated.
Written by Katie Doelle
Copyright © 2021 Katie Doelle

