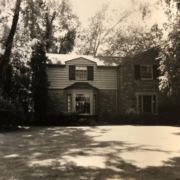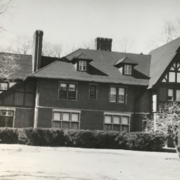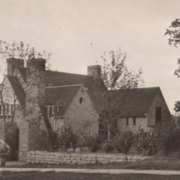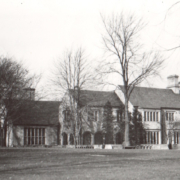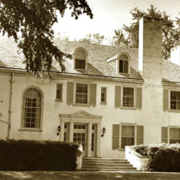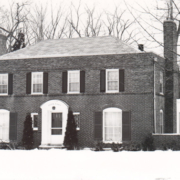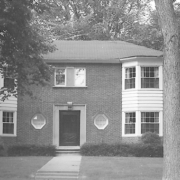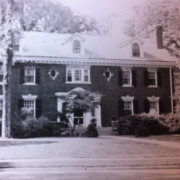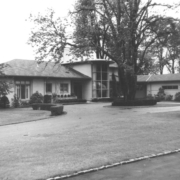Historical Architecture of Grosse Pointe – Steffens & Habermas
Last week we headed to one of the most prestigious streets in Grosse Pointe Farms, Provencal, to explore the elegant modern marvels, many of which were built by the respected architect/builder Hilary H. Micou in the late 1950’s and 1960’s. This week we turn our attention to the renowned firm of J. H. Gustav Steffens and Carl R. Habermas. Together, the duo, who both had a long and distinguished careers, designed multiple homes in the affluent suburbs of Metro Detroit during the 1930’s.
H. Gustav Steffens was an established architect in Detroit. creating large residences in the prosperous suburbs of the city. He was born in Manistee, Michigan, on March 28, 1884. His early experience as an architect came from working with his father, Henry, who was a leading building contractor in Manistee. It appears Steffens relocated to Detroit around 1919 to work for the firm of Donaldson & Meier. He then worked for Albert Kahn, under Ernest Wilby, George D. Mason, and Stratton and Snyder – some of the leading architects in the country at the time. During this period, he was also president of the Detroit Architecture Club. Possibly one of his more noted projects during his career was the 125-room Hotel Edsel, (1926), located at 4616 Calhoun (demolished around 1979). Source: Michigan Society of Architects Bulletin (March 1951). Steffens also designed multiple homes in Grosse Pointe during the 1920’s and 1930’s. He passed June 6, 1971.
Carl R. Habermas was a widely respected and talented designer. He was born in Detroit on July 23, 1903. Having graduated from the Detroit Institute of Technology, his architectural career began with the nationally renowned firm of Smith, Hinchman, and Grylls.
During the early 1930’s it appears he formed a partnership with J. H. Gustav Steffens. They had around ten productive years together, after which Habermas began working on his own, before forming a partnership with Leo Schowalter in 1948. Habermas specialized in residential and commercial projects; he created many homes in the area in an array of architectural styles. This included numerous projects in his much sought after Art Deco and Mid-Century Modern approach. Source: Michigan Society of Architects Bulletin (March 1951). Carl Habermas passed December 22, 1991.
During their time together Steffens and Habermas created several eye-catching properties in Grosse Pointe Park and the Farms, including classically styled Tudor homes, a wonderful Art Deco residence, along with modern Colonial style residences. Many of their designs, particularly their Tudor creations, feature recurrent elements such as a large two-story chimney that tended to dominate the front elevation along with limestone cladding, and detailed brickwork.
1113 Kensington – 1931
Reminiscent of a Tudor residence found in the suburbs of southern England, this home is a wonderful example of Steffens & Habermas formal approach. The oversized chimney on the front elevation dominates the design, while the architectural details on this property are exquisite. Image courtesy of GoogleEarth.
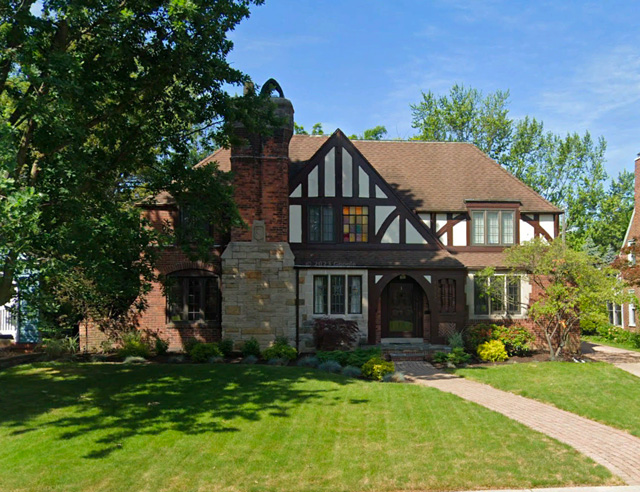
1239 Buckingham – 1933
Keeping with theme of traditional English Tudor residences, 1239 Buckingham is a striking home with an oversized chimney once again taking center stage on the front elevation. Image courtesy of GoogleEarth.
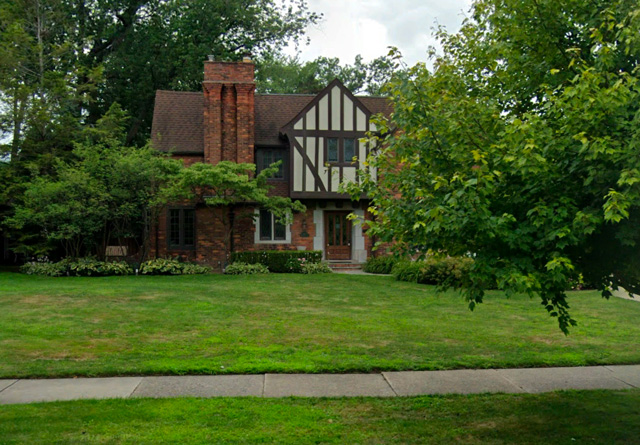
757 Westchester – 1934-1935
This elegant and charming Colonial is located on a large lot. The property has many fine architectural details, including a large front bay window. The house was featured in an issue of Michigan Architect and Engineer (1937).
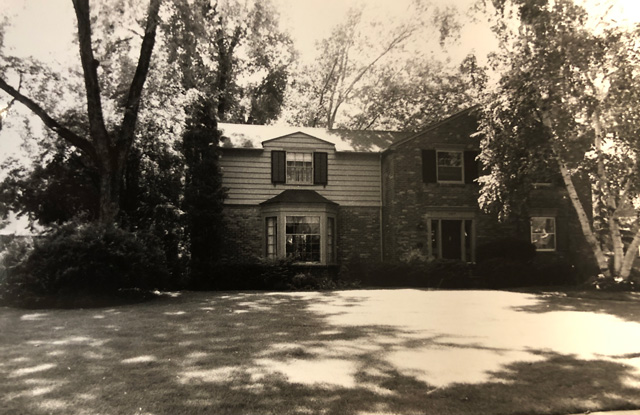
754 Grand Marais – 1935-1936
During this period, it is clear, that aside from the formal Tudor homes, Steffens & Habermas were also inspired by the architectural trends of the 1930’s. This included the modern style Colonial properties that were being constructed throughout Grosse Pointe during this era. This architectural style, in essence, provided the backbone to the architectural boom the area witnessed during the late 1920’s and beyond.
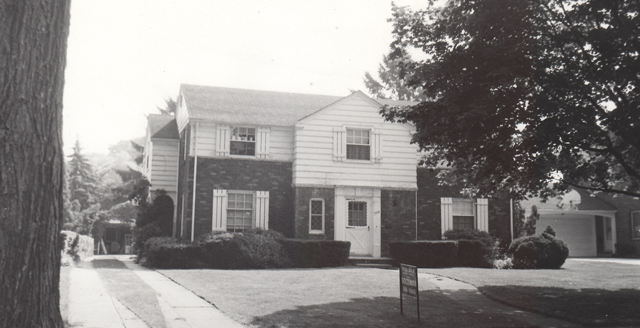
848 Berkshire – 1935
Interestingly, the design of this Tudor home is remarkably similar to that of 1113 Kensington. The limestone cladding and oversized chimney once again dominate the design – clearly a favored feature of this duo. Image courtesy of GoogleEarth.
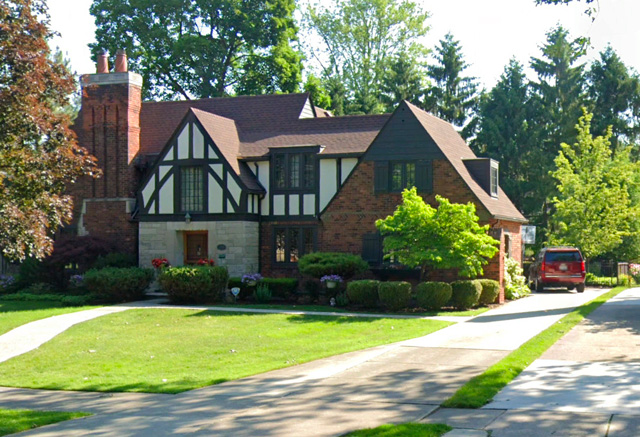
203 Ridge Road – 1935
This splendid home is one of the few formal Georgian Colonial 1920’s inspired residences the duo created. The symmetrical design has all the hallmarks of this popular architectural approach, including the red door and open segmental pediment – a close match to the design of the entrance to our office. Image courtesy of GoogleEarth.
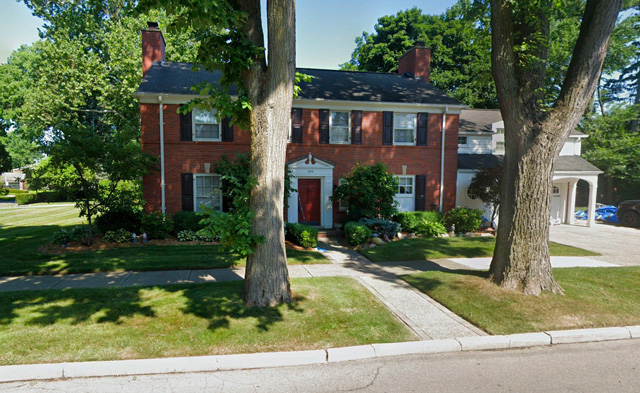
1321 Harvard – 1935
Very different to their other projects together, this is a uniquely American mixture of styles. The low-pitched roof is arguably French in style, while the house itself is one of rigid straight lines, both inside and out. Image courtesy of GoogleEarth.
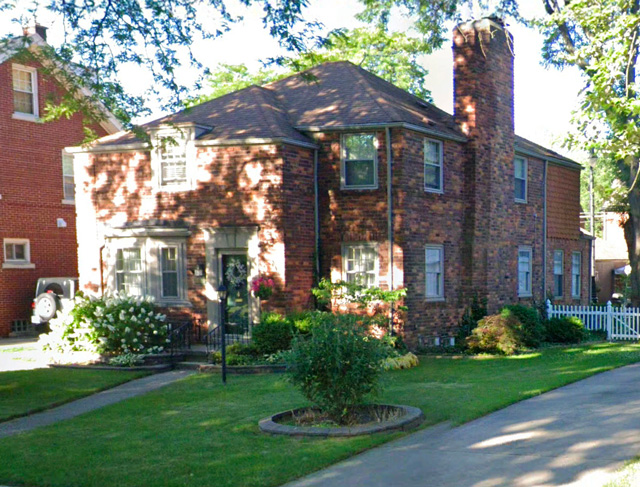
766 Westchester – 1936
An excellent example of an Art Deco home. Designed for Frank C. Williams, it is constructed from light colored sandstone, and features some of the key traits associated with this approach.
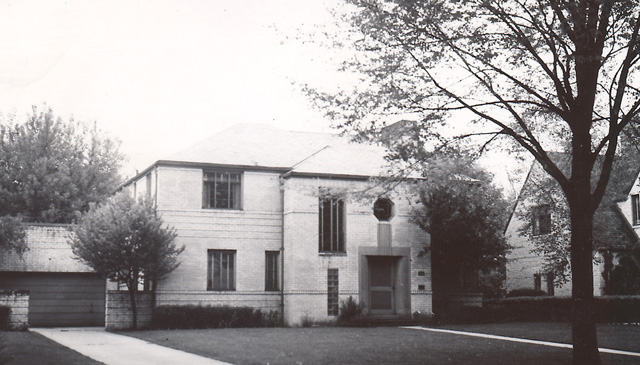
1028 Berkshire – 1936
Image courtesy of GoogleEarth.
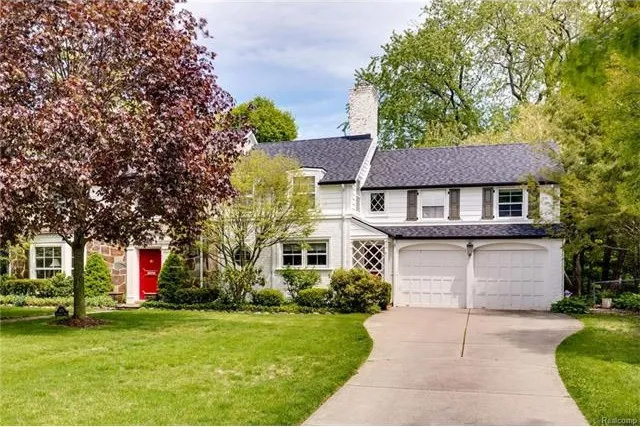
1051 Bedford – 1937
Image courtesy of GoogleEarth.
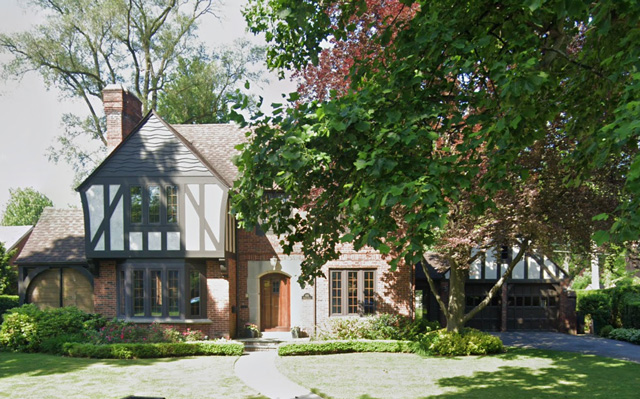
217 Merriweather – 1937
This stunning Georgian Colonial style home has many classic components of the formal style homes of the late 1920’s. It was built by S.C Hadley of the Hadley Construction Company, who were prolific builders of fine homes in Grosse Pointe. Image courtesy of GoogleEarth.
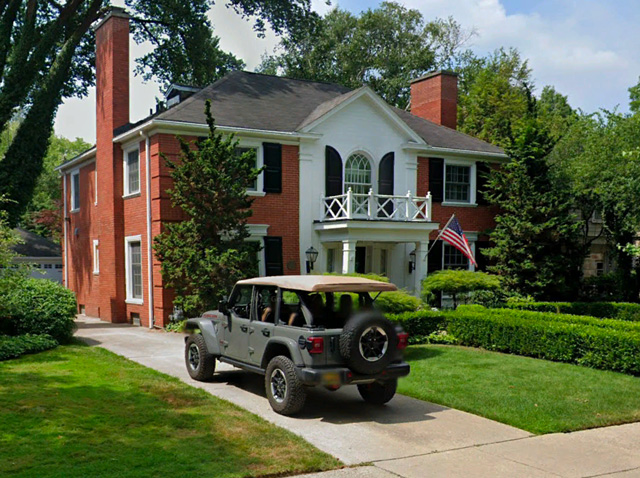
221 Merriweather – 1937
Image courtesy of GoogleEarth.
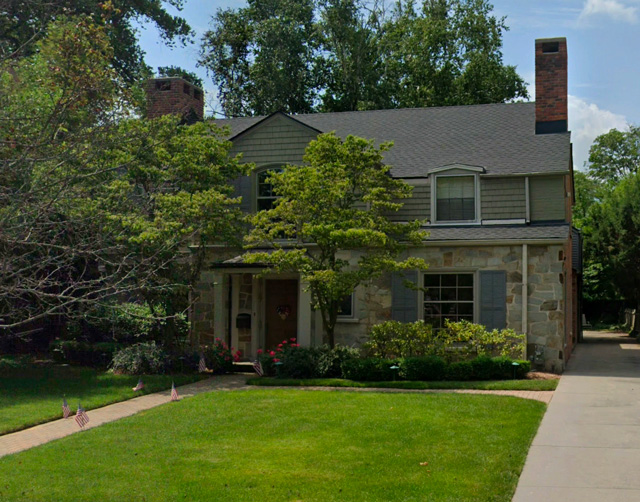
It is apparent J. H. Gustav Steffens retired around 1939/1940. At which point Carl Habermas took over the practice. During their time together several of their projects were featured in various issues of the Michigan Architect and Engineer publication. This includes 757 Westchester, which we recently had listed for sale. The people purchasing the property were excited to learn about the two talented individuals who not only designed their home, but also about the many other special projects they had created in Grosse Pointe.
*Photos courtesy of the Higbie Maxon Agney archives unless stated.
** Research, information, and data sources are deemed reliable, but accuracy cannot be fully guaranteed.
Written by Katie Doelle
Copyright © 2024 Katie Doelle

