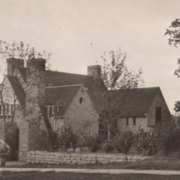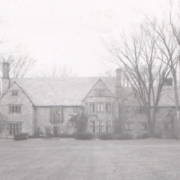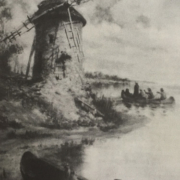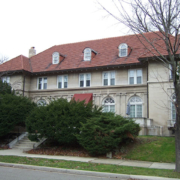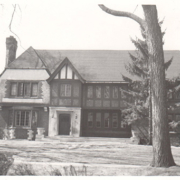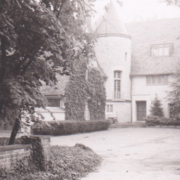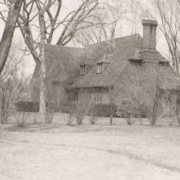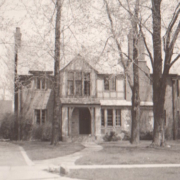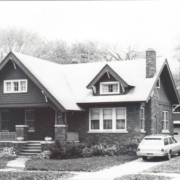Historical Architecture of Grosse Pointe – The French Normandy Architectural Styling’s of Wallace Frost
Having previously delved into the homes Wallace Frost created in Grosse Pointe, we decided to take it one step further and focus on two of his most unique homes in the community – 242 Lewiston and16632 East Jefferson. Built in 1926 these homes were each constructed on nearly an acre of land, feature lovely stonework, are complimentary of their surroundings, and built for privacy.
From what we know about Wallace Frost it is clear he was a huge fan of French Normandy architecture, which became popular in America just after the First World War. The influence is clear on several of his projects, and his work inside and out on these homes is exquisite.
242 Lewiston
Located in Grosse Pointe Farms, between Ridge and Charlevoix, this home is a beautiful hidden gem. Built in 1926, this 4,500 sq ft home is unique to the site in that it is situated on a significant slope, and designed accordingly. Wallace Frost clearly had a great deal of fun designing this home, creating many private patios and entrances that blend into the landscape, so much so, it is barely visible from the road. A Detroit based Realtor in 1967 described the lot as a ‘rolling country-style terrain landscaped for privacy’.
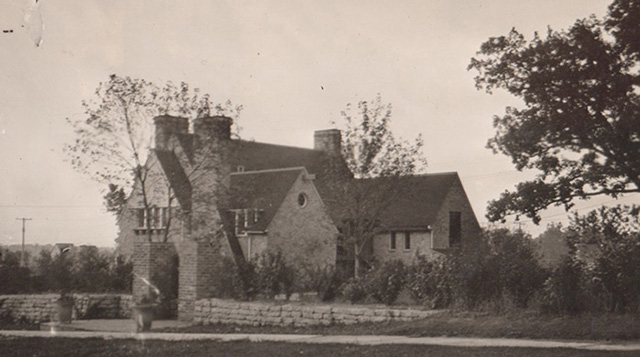
The 3-story residence is in a French Country style. French Country was often derived from a combination of French Normandy and French provincial architecture. This home is constructed from a distinctive blend of brick veneer, cut fieldstone and concrete; the original roof was wood shingle. The hand hewn beams and individually cut stones Frost incorporated into the design, provide some superb detailing to the exterior.
The interior of the home is in keeping with the French theme, with wood beam ceilings, Pewabic tile throughout, along with hand laid brick in the French Country dining room. Its narrow entrance hall (7’ x 33’ sq ft) leads to a galleria that is floored in Pewabic tile, and overlooks the recessed living room, which is 1½ story in height. Measuring 18’ x 30’ the extensive living room features a vaulted beamed ceiling, a natural fireplace along with 3 pairs of French doors leading to the garden and the terrace.
At the end of the entrance hall is the library (13’ x 14’), the walls are lined with wood paneling, the ceiling is beamed, and there is a brick fireplace along with built in bookshelves.
Moving up to the second floor, there are 4 sizable bedrooms. The master bedroom (19’ x 19’) includes a vaulted beamed ceiling and a natural fireplace, which is also present in the second bedroom. En-suite bathrooms, each one beautifully decorated in Pewabic tile, accompany all of the bedrooms.
The third floor includes 2 further bedrooms, a bathroom along with rear services stairs to the basement.
16632 East Jefferson
On a slightly larger scale from his project on Lewiston, Frost’s work on East Jefferson, in Grosse Pointe Park was also completed in 1926. Situated on a private lane near the lake his design for this stunning 6,683 sq ft manor is also predominantly French in style, and is located on nearly one acre of land. Frost once again used exquisite stonework on the exterior, with cut fieldstone around the main entrance and the windows. As with his work at Lewiston the house compliments it’s surrounding perfectly, with the rear terrace, and garden room leading out into a lush garden.
Built on three stories, this home features an expansive slate floored foyer (14’ x 16’ sq ft) with a sweeping circular staircase to the second floor. The living room (20’ x 26’), the wood paneled dining room (17’ x 19’), and the library (15’ x 15’) all feature attractive fireplaces.
The second floor includes 5 bathrooms, and 6 bedrooms. The master suite (16’ x 21’) features a sitting room along with an additional fireplace. Also located on this floor is a service wing with two bedrooms, a bathroom and rear service stairs to the basement. This house also features an elevator (5’x 6’) that runs from the 1st to the 3rd floor, although we are not sure if this was part of the original design or added at a later date.
A year later Frost designed two further homes in Grosse Pointe that both were inspired by the French style that came to be known as French Normandy – 15324 Windmill Pointe and 16628 East Jefferson.
It is safe to say the work of Wallace Frost is varied and diverse. Although he was heavily inspired by French design he would ultimately move into a more contemporary style during the second stage of his career beginning in the early 1940’s.
*Photos courtesy of the Higbie Maxon Agney archives unless stated.
Written by Katie Doelle
© 2015 Katie Doelle

