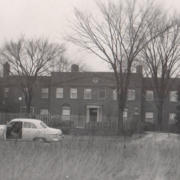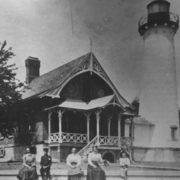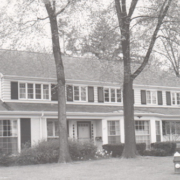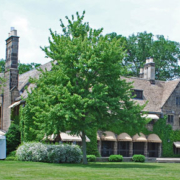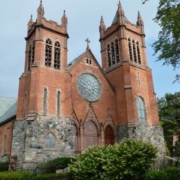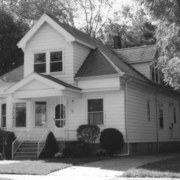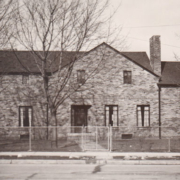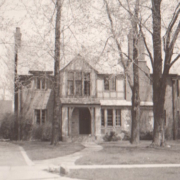Historical Architecture of Grosse Pointe –114 Lothrop, The elegant Regency home designed by Hugh T. Keyes.
The prolific work of Hugh T Keyes is well documented throughout Grosse Pointe. Having covered several of his homes – he designed over 20 in the community – we wanted to bring to your attention to yet one more of his wonderful creations, 114 Lothrop, Grosse Pointe Farms.
Many of Keyes designs were known for being ‘built for the ages’, and spanned many architectural styles. During the 1930’s Keyes began to focus his attention on designing Regency style reinforced-concrete homes, creating several in Grosse Pointe during this era, including:
- Trix House – Fisher Road, 1937
- Woodley Green – 635 Lake Shore Dr. 1934
- Joy House – 60 Renaud Rd, 1938
- Hudson House – 114 Lothrop Rd, 1937
The Hudson House, located at 114 Lothrop was built for decorated Canadian veteran of World War 1, Doctor J. Stewart Hudson. The 11,104 sq ft, 9-bed, 9-bath residence contains many classical Regency features, complimented by numerous additional Georgian components.
Regency residences are recognized for their elegance, and refinement with many buildings featuring an impressive entryway to the front door, typically framed by two columns. Another characteristic of many regency homes is a white painted stucco façade, however in the case of 114 Lothrop Keyes chose to construct the house from red brick, incorporating a large central pediment, with a circular stone relief above the formal doorway on the façade. The design also accommodates a flat, parapet roof, while an iron fence frames the circular drive way.
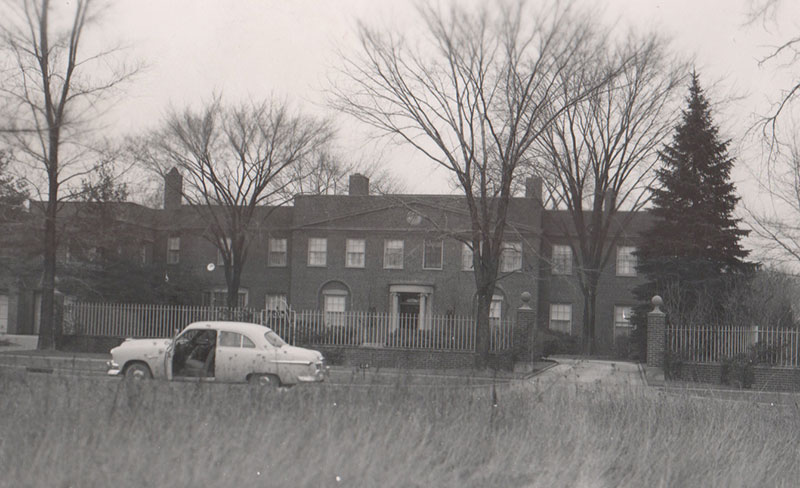
According to research by Thomas W. Brunk, an article from the Architectural Forum in 1937 reported “Few traditional domestic styles are more in harmony with present-day building trends than Regency. Simple and dignified, it lends itself with grace to the modifications demanded by contemporary living requirements”.
The research by Brunk also offers some wonderful details on the interior of the home. The front hallway features a black and white marble floor leading into a long hallway, which provides access to five rooms – the living room, library, study, kitchen and the family room. Many of the rooms feature beautiful arched doorways, and several large detailed fireplaces. Brunk reports that decorative elements in the home are minimal yet used effectively to provide elegance to the rooms.
The large living room (34’ x 22’) contains two symmetrically placed windows – a typical feature of Regency designs – providing the Hudson’s with wonderful views of the garden, as does the entrance to the summer room, which is accessed via the library. The two-story sweeping staircase to the second floor features modern iron balusters and a wood banister.
It appears that many of the decorative details found throughout the interior of the home are inspired by a Greek Key motif – a decorative border constructed from a continuous line, shaped into a repeating pattern. This is echoed by further Greek themed elements on the fireplace(s) and in the ironwork.
Through Brunk’s research we know Mrs. Hudson hired landscape architect F. Bruce Winkworth to design the garden. In 1946, a large circular fountain, created from an antique wellhead was incorporated into the design. The fountain was reportedly designed by prominent Grosse Pointe architect Leornard B. Willeke, who designed many superb homes in Grosse Pointe Park. It is believed Willeke had worked with F. Bruce Winkworth on several landscape projects, along with designing the gardens and a fountain at 226 Provincial, Grosse Pointe Farms in 1940.
The house was completed in 1937 and reportedly cost the Hudson’s $250,000 – around $4m dollars today. The Hudson’s resided in the house until 1978.
The residents of Lothrop are no strangers to the grand beautiful homes on their street. Just across from the Hudson home is 99 Lothrop designed by renowned architect Charles A. Platt – but that’s another story!
*Photos courtesy of the Higbie Maxon Agney archives unless stated.
Written by Katie Doelle
© 2015 Katie Doelle

