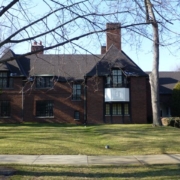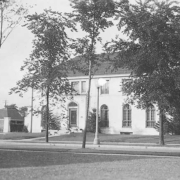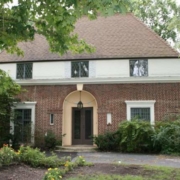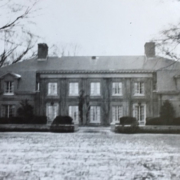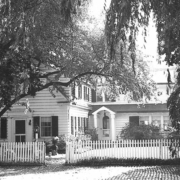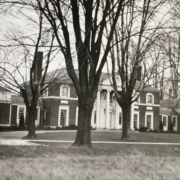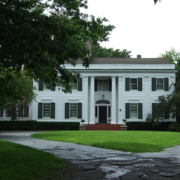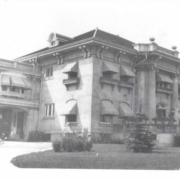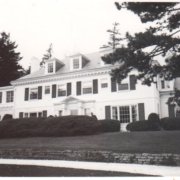Historical Architecture of Grosse Pointe – Architect of the Midwest Millionaires – Richard H. Marr
One of the lesser-known architects to grace Grosse Pointe was Richard H. Marr. Despite being a leading residential designer in and around Metro Detroit he arguably has not received the recognition he deserves.
During the 1920’s Richard Marr was known as the “Architect of the Midwest Millionaires”, creating upper end homes for some of Detroit’s wealthiest families. His work included a stunning home – in the French Normandy Style – for Alfred Fisher of the Fisher Brothers along with a 32-room Mansion “Adams Castle” for real estate mogul Harry Stormfeltz. Adams Castle, styled like a French castle, was constructed in 1928-29 and reportedly cost over $1 million (around $14 million today).
It is believed Marr created over 14 stunning homes in Palmer Woods, most of which were in the Tudor Style.
When not working on residential projects Marr was involved in several commercial buildings. Arguably his more famous project was the seven-story Architects Building, 415 Brainard Street, Detroit, designed in 1924. According to research on Wikipedia the original purpose of the building was ‘to provide space for all architectural professionals and trades in one building’. When the building opened it is believed 25 architectural firms had a space there. Tenants included Marr himself and prominent designer Marcus Burrowes, they moved out after 1940.
Having been born in Detroit in 1886 Richard Marr was no stranger to the city. After leaving to attend Harvard to study architecture, and working in Boston for two years he returned to Detroit and began to specialize in residential projects and apartments in Detroit and the surrounding suburbs. During his career he created many fine homes.
When Marr first arrived in Grosse Pointe, it was clear the Tudor Style heavily influenced his architectural focus. We have, so far, found four properties he designed here, all of which display Tudor Characteristics.
The 3,595 sq ft house located at 905 Balfour, built in 1923 for Alfred F. Steiner was, we believe, his first project in the community.

905 Balfour – Courtesy of realcomp and zillow.com
His second project were the English Terrace townhouses at Rivard and Jefferson, built between 1926 and 1929. According to research by Grosse Pointe Historical Society the overall effect Marr created with this building was that of a large English country home. The building features a different look and feel to the exterior of each floor. The first floor is brick with accents of limestone and clinker brick, while the second floor and third floors feature traditional timbers associated with the Tudor Style, which have then been filled with stucco between each timber. The roof is slate, with tall chimneys. These are particularly striking and lend themselves very well to completing the overall design, which is complimented by the tall, narrow, multi-paned windows that are grouped together across much of the residence.
The Grosse Pointe Historical Society’s description of this building states that the floor plans for each unit are very similar, with most units having four floors (including a basement) and up to six bedrooms. Their description also includes the interior, describing many of the units as featuring crown moldings, textured plastered, marble hearths along with service stairs to the second and third floors. In the 1950’s the apartments were converted to individual ownership.
After the completion of the townhouses Marr, as far as we know, worked on two further projects in Grosse Pointe.
In 1926 Marr created a 7,500 sq ft English country manor home, located at 1009 Three Mile Drive. Located on 1.4 acres the 3-story home-included 6 bedrooms along with a large kitchen (14’ x 22’), living room (20’ x 30’), dining room (17’ x 20’) along with maid’s quarters and a butlers pantry.
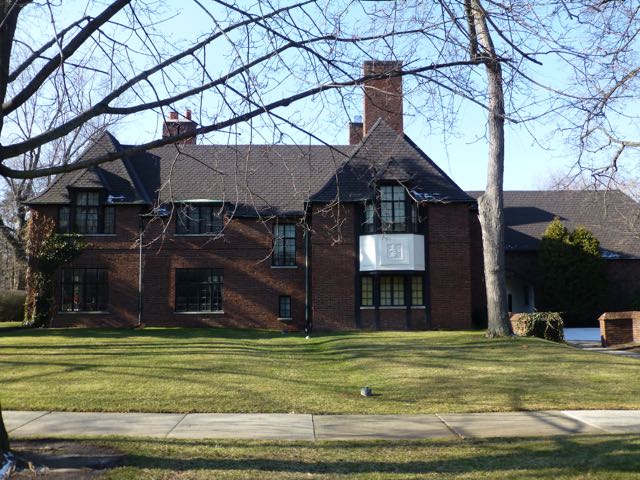
The exterior of this property is a superb brick construction, and features a wonderfully unique carving on the front elevation. If anyone has more info on this home we would love to learn more about its history.
His final project, also in the Tudor Style, was the C. F Bohn House located at 740 Whittier. Built in 1933, the 6,842 sq ft home was created for the ‘aluminum king’. It is reported to contain many hand-crafted accents and stained glass windows, including this coveted design for the landing window. Courtesy of the Library of Congress, the image below shows this beautiful work of art depicts ‘a romantic medieval lady with headdress, crenellated castle and fleur-de-lis’. It was design by J&R Lamb Studio’s.

740 Whittier – courtesy of realtor.com

Courtesy of the library of Congress
Richard Marr was a member of the American Institute of Architects and a director of the Michigan Society of Architects. While his contribution to the architectural scene Grosse Pointe may not have been as prolific as other designers, his Tudor inspired homes in the community remind us of his professional skills and ability. Having been known as the ‘Architect of Midwest Millionaires’ we can safely say he had quite the reputation for creating something special.
Written by Katie Doelle
© 2016 Katie Doelle

