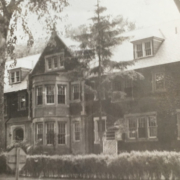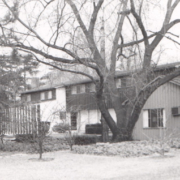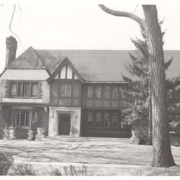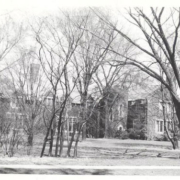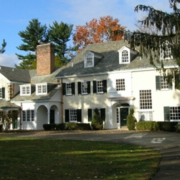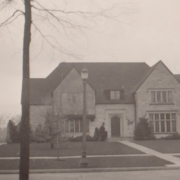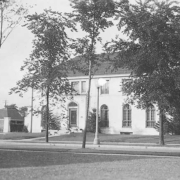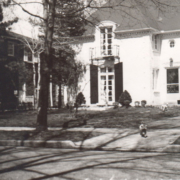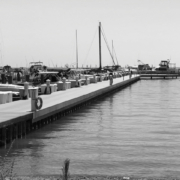Historical Architecture of Grosse Pointe – Revealed – 43 McKinley
Arguably one of the most recognizable homes in Grosse Pointe Farms is 43 McKinley Place. For many years the house, situated on the corner of Grosse Pointe Blvd and McKinley Place, has only been visible through the ivy that covered the front and side elevations.
For those of you who regularly pass this residence you may have noticed the ivy has now gone and the home has been revealed – it is time to share the tale of this most recognizable property.
43 McKinley was designed by Alphus Chittenden and Charles Kotting for Dr. Ernest T. Tappey in 1905.
The Detroit based firm of Chittenden and Kotting was founded in1903. During their 13 years together Chittenden and Kotting created several ‘landmark’ buildings in Detroit including the Detroit Boat Club’s building on Belle Isle, and the office building of the Detroit Stove Works plant. They worked predominantly in Detroit’s elite neighborhoods’ such as Indian Village and Grosse Pointe, creating many splendid homes.
The house Chittenden and Kotting created for Dr. Tappey, a resident of Detroit for over 50 years, is a classic English style residence constructed from brick, featuring a heavy slate roof with copper gutters and downspouts, Built in 1905, the 8,500 sq ft residence was possibly one of the larger homes constructed in the Farms during this era.

With its imposing asymmetrical design the front elevation has several impressive features, including a large limestone 2-story high bay window, banks of smaller windows and a prominent oversized chimney. The image below provides us with a glimpse of the home in 1919 – courtesy of a 1919 issue of Michigan Architect and Engineer.
The home is a 3-story construction. Several rooms feature 9 ½ foot ceilings and 16” concrete floors.
The first floor includes a marble foyer, a living room (with fireplace), sunroom, a 2-story library (with fireplace), dining room (with fireplace), kitchen, butlers pantry and a maids sitting room.
There is an elevator to the second floor, which consists of 4 bedrooms, 3 baths, 1 dressing room, 3 fireplaces, and 3 Maids rooms. The large third floor was reported to be fully open.
The basement of this grand home incorporates 3 storage rooms, a coal room, fruit room and a wine cellar. Above the 3-car garage is a 4-room apartment.
At the beginning of the 20th century Grosse Pointe Farms was quickly transitioning from a summer destination to a year-round residential community. 43 McKinley certainly presented an impactful construction to the entrance of McKinley and was a striking early 20th century mansion.
Four years later in 1909, Chittenden and Kotting created another prestigious home on McKinley for Mr. David Gray. The 7,000 sq ft residence is constructed from double brick walls, finished with stucco, and has many superb features.
43 McKinley came from two designers who were accustomed to creating elegant homes. Having been covered up for so long the trimming of the ivy has allowed us to see again a house that Grosse Pointer’s haven’t seen for a number of years – it is quite revealing.
*Photos courtesy of the Higbie Maxon Agney archives unless stated.
Written by Katie Doelle
Copyright © 2016 Katie Doelle

