Historical Architecture of Grosse Pointe – William B. Stratton and 411 Country Club Drive
The name William Buck Stratton is synonymous with Stratton House, however he was a multi talented designer and architect responsible for the design of many unique homes.
William Stratton was an architect known for his clear-cut forms, strong sense of materials, fondness for fine craftsmanship and importance of texture. He married Mary Chase Perry Stratton – co-founder of the Pewabic Pottery – in 1918 and together the two of them created Stratton House - the stunning bungalow/craftsman style home (located on Three-Mile Drive) that is known for its simple elegance, fine composition and harmonious design interactions between the house and the garden.
The Stratton’s were two nationally known individuals and William Stratton’s work around Grosse Pointe was gaining recognition throughout the community and Detroit.
Together with his business partner, Frank C. Baldwin, the firm of Stratton and Baldwin was the first firm in Michigan to consist of men trained in American architectural schools – (Baldwin – Boston Tech while Stratton graduated from Cornell University).
A particular talent of Stratton was his employment of architectural detail in his work while combining seemingly disparate elements into a harmonious whole, which was visible on many of his designs. His vigorous creative imagination allowed him to design houses that were ahead of their time.
A perfect example of this was Stratton and Baldwin’s work on the Frederick M, Alger House. Located on Jefferson Avenue, the house was built in 1908. From the entrance the house resembles a low, rambling one-and-a-half story English Farm House, while on the lakeside, banks of French doors open upon a terrace that extends the full length of the property. Alger house was considered ahead of its time in its functionality and attained a level of originality and charm that has rarely been seen in Grosse Pointe.
Displaying their design diversity, next door to Alger House was the Frank C. Baldwin house (also built in 1908), which was an English style manor house.
In 1923 Stratton used Colonial style as his source of inspiration at 365 University Place and in 1924 he created a Tudor style home for the Julian Harris House on Windmill Pointe Drive.
1931 saw Stratton create a new home for Mrs. Edward S. Bennett at 411 Country Club Lane. The 8,682 Sq Ft Colonial Style residence saw Stratton create a formal composition with large chimneys and a hipped roof with dormers. The 3-story home is constructed of cement on tile and as with all Stratton houses the level of detail was second to none, on the first floor the large library (19ft x 19ft) was lovingly finished in walnut panelling.
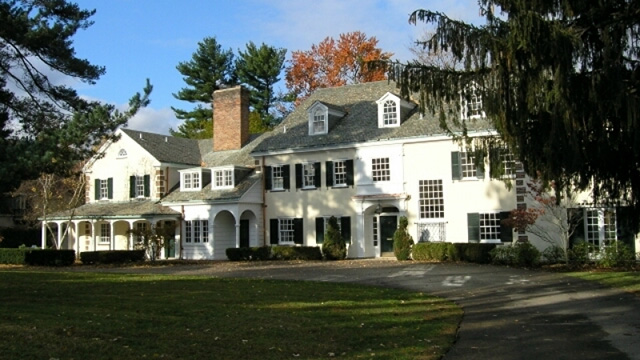
The huge living room (20ft x 42ft) was home to one of the six fireplaces that were found throughout the property, and the first floor also included a large study (12ft x 15ft) a maid’s room (12ft x 12ft) along with a dining room, a substantial pantry (9ft x 18ft), kitchen and breakfast room. The 8 bed, 7 bath home features beautiful quarter-sawn oak floors throughout along with solid mahogany and walnut doors. The house also features a 2-story staircase and a carriage apt with 2 bedrooms.
In 1954 the house was sold to Roy Chapin Jr. and still exists in all its glory having recently undergone an extensive renovation.
William B Stratton was a unique designer, and his talent for creating homes that were ahead of their time has never really received the recognition it deserved, in large part due to the ‘golden generation’ of architects who were working in Grosse Pointe at the time, but he now takes his place among the elite.
Written by Katie Doelle
Copyright © 2015 Katie Doelle

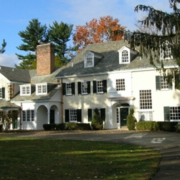
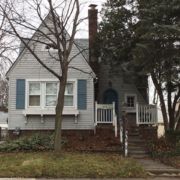
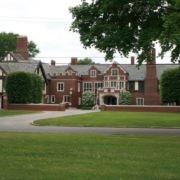
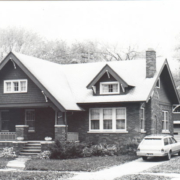
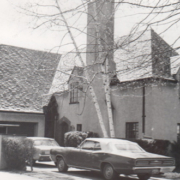
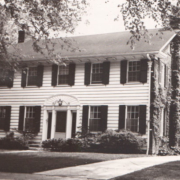
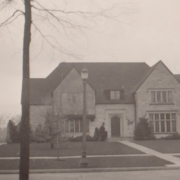
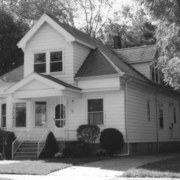
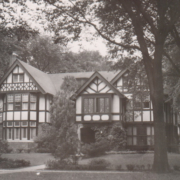
Leave a Reply
Want to join the discussion?Feel free to contribute!