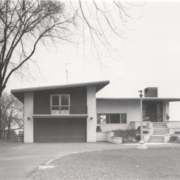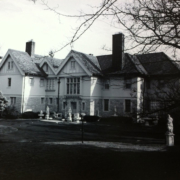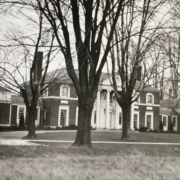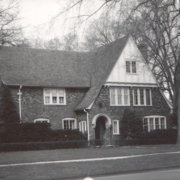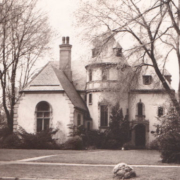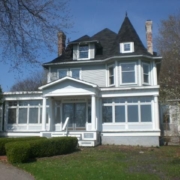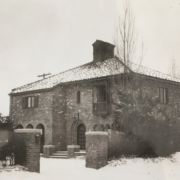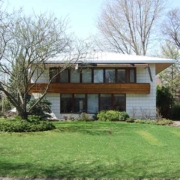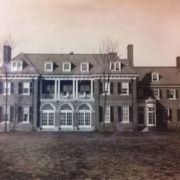Historical Architecture of Grosse Pointe – 906 Lake Shore
Many houses on Lake Shore are somewhat of an enigma, grand homes, hidden by a shield of trees and located away from the road – it takes a vivid imagination to envision what they are like.
There is a wonderful blend of the old and the new – the grand mansions built at the beginning of the 20th century, and the mid century modern homes that present us with a glimpse into a unique architectural style that remains popular in Grosse Pointe.
The Pointes feature a number of modern buildings, which are the work of many artists who lead the way in popularizing modern design, including: the Grosse Pointe Central Library (Marcel Breuer); 203 Cloverly (The Saarinen’s); the 3 residences by Alden Dow, along with the modern home created by William Kessler – located at 874 Lakeshore.
It is the modern style that we focus on today as we introduce you to 906 Lake Shore.
Built in 1954, this 3,692 sq ft house is located on the shores of Lake St. Clair. During a period when the popularity of mid century modern architecture was arguably at its peak, the design displays the key features that make this style so distinctive – an understated look, melding clean lines, gentle organic curves, the coming together of numerous, and sometimes contrasting materials.
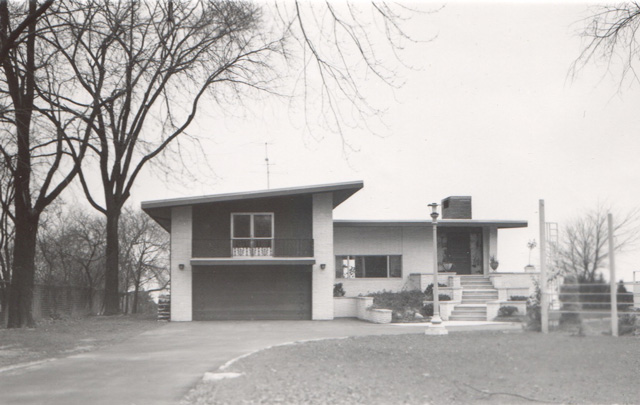

The pure white clay brick of 906 Lake Shore enhances the unique appearance of this house. According to our files, this was the first house in Grosse Pointe to use this material, with each brick being hand chipped on all exposed surfaces.
The front curved terrace, expanded stair area and entrance planting area are all faced in brick and topped with Indiana limestone.
The interior of the house features high ceilings and incorporates several unusual finishes. The majority of the wood throughout the house is natural-finished mahogany, selected to give a tropical effect. Mahogany wood paneling is present on the living room and living terrace ceiling, along the hallways and in the study area.
The 12 Shoji doors and 5 windows were imported from Japan. The floor to ceiling windows on the rear elevation measure 11’ x 6’, weigh 800 lbs, and provide a magnificent abundance of natural light – always an integral component to this architectural style.

Floor to ceiling windows on the rear elevation – courtesy of Realtor.com
As is the case with so many mid century modern homes, the house is filled with many planned built-in storage areas – magazine shelves and storage drawers in the reception area, a hobby storage cabinet in the living room, built in music area, cabinets for shoes and clothes in the bedrooms, while the kitchen features an array of multi purpose cabinets and storage options to ensure clean lines and a minimalist feel can be maintained.
Intricate wooden detailing is present throughout – cane paneling in the living room, woven wood tapestry in the guest room, and custom made natural walnut wood shutters in the housekeeper’s room.
To enhance the minimal surfaces complex lighting solutions were installed throughout. The lighting compliments the finishes perfectly, ensuring clean lines with the varying effects to enhance each room. Natural light is also an integral feature, aside from the large windows on the rear elevation, the house also has three large built in sky domes – two are in the living room.

Rear Elevation – courtesy of Realtor.com
An intercom system runs through the house, master stations are present in the kitchen, master bedroom and study, with additional outlets in the housekeeper’s apartment and at the delivery entrance.
There are two specially designed, hand-wrought, spiral, iron stairways – one in the living room to the bedroom floor, and one from the living terrace to the bedroom terrace. The entire fireplace and chimney is constructed from matched Colorado Redstone, according to our files it took the stock of seven different stone yards in the Detroit area before enough stone of the same color could be secured.

Colorado Redstone Fireplace – courtesy of Realtor.com

Wrought iron staircase – courtesy of Realtor.com

Wrought iron staircase – courtesy of Realtor.com
In the garden, our records from 2006 indicate there were large maples, elms and also a rare specimen of a European copper beach tree.
We could not find any record of the original architect of 906 Lakeshore, and it is clear, from our files, this house has undergone a degree of transformation throughout its history. However the wonderful mid century modern design that makes this house so distinctive has remained intact, and is clearly visible in every detail throughout this property.
If anyone has any additional info on this home, we would love to hear from you.
*Photos courtesy of the Higbie Maxon Agney archives unless stated.
Written by Katie Doelle
Copyright © 2017 Katie Doelle

