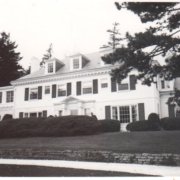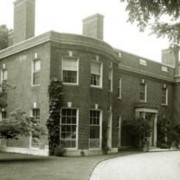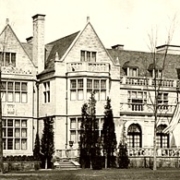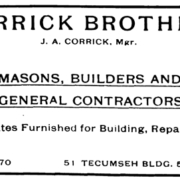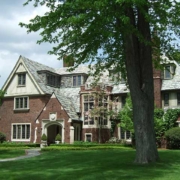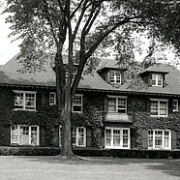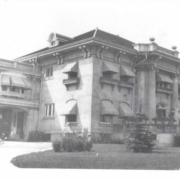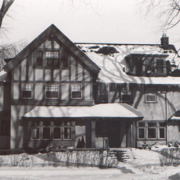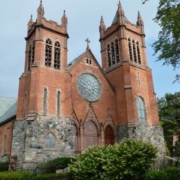Historical Architecture of Grosse Pointe – 55 Tonnancour
Last week we featured one of the oldest homes in Grosse Pointe, the Cadiuex Farmhouse. This week we turn our attention to another notable residence – 55 Tonnancour Place – one of Grosse Pointe’s more distinctive homes.
The stunning Georgian revival home sits on one of the most distinguished streets in the Grosse Pointe communities, Tonnancour Place, which was originally part of the historic Theodore Parsons Hall estate. Mr. Hall had purchased the 63 acres of land, which stretched back 2 ½ miles from Lake St. Clair, in the early 1880’s, and set about building an elaborate estate called Tonnancour. This included an eye-catching summer residence on the property – a Victorian Swiss Chalet style mansion. Source: Thomas W. Brunk, courtesy of the Grosse Pointe Historical Society.
The name Tonnancour is thought to have been taken from the 18th century stone mansion (of the same name) built by René Godefroy de Tonnancour (1669-1738) on the St. Lawrence River at Trois Rivières, Québec. Research by: Thomas W. Brunk, courtesy of the Grosse Pointe Historical Society.
Theodore Parsons Hall died in 1909. Around five years later the beautiful Victorian home burned down, and much of the land was then subdivided. Three of Hall’s daughters each built new houses on the divided lake front property, which included Marie Hall, who was married to Frederick Fuger. Mr. Fuger, born in Fort Slocum, New York in 1868, was a captain in the U.S. Army, and professor of military science and tactics at Michigan Agricultural College, 1905-1909.
The new Fuger home, completed in 1914, originally had the address of 395 Lakeshore. However, over the years the land was sub divided, resulting in the homes current address – 55 Tonnancour Place.
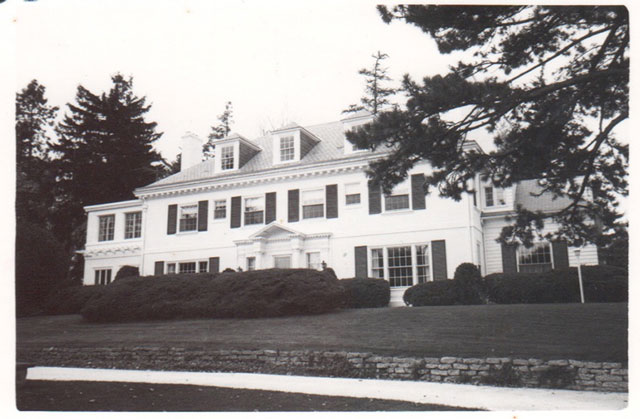
The 6,000 sq ft home is a Colonial Revival residence designed by Washington D. C based architect Edward W. Donn Jr. It is quite possibly his only project in the Grosse Pointe communities. Source: Thomas W. Brunk, courtesy of the Grosse Pointe Historical Society.
It is a classically styled symmetrical three story Colonial residence featuring a large 18’x15’ sq ft reception hall, a grand 18’ x 32’ sq ft living room (with fireplace) along with a 14’ x 20’ sq ft library, and a 19’ x 15’ sq ft dining room – both rooms have fireplaces, and the library also (at one point) contained a bar. There are five bedrooms in total, with an additional three on the third floor for servants. The second floor also features a large 14’ x 20’ sq ft sitting room on the side of the home.
Edward W. Donn Jr., the architect behind this striking residence, was born in Washington D.C, 1868. In the early stages of his career Donn was the chief designer in the office of architect of the treasury in Washington, 1900-1903. In 1903 he began an association with prominent Washington architect Waddy Butler Wood. Together, along with William I. Deming, the trio formed the acclaimed firm of Wood, Donn and Deming. Their designs can be found throughout the United States, having created many residences, commercial, and public buildings. In 1906 Wood, Donn and Deming became the first architectural firm to design a bank high-rise in Washington when they designed the Union Trust Building. Yet, despite the firms success the firm was dissolved in 1912. Source: Wikipedia.
Between 1912 – 1924 Donn and Deming continued to work together, after which Edward Donn went on his own. One of his most famous projects was the George Washington Memorial House, Virginia, 1927.
Donn’s work at 55 Tonnancour Place is reminiscent of many of the residences he created in Washington D.C during the early 20th century. The classic Colonial design was in keeping with the architecture style found throughout many parts of the U.S during this era, including Grosse Pointe. The house stands proudly today as one of Grosse Pointes more distinctive homes.
Written by Katie Doelle
Copyright © 2018 Katie Doelle

