Historical Architecture of Grosse Pointe – Welcome to Windmill Pointe – the 1920’s

Recently we have explored the early history of Windmill Pointe, and the Windmill Point Lighthouse. As we continue the story of this historic area we take a glimpse at some of the magnificent mansions that were built during the 1920’s.
To recap, in 1916 a new group founded the Windmill Pointe Land Company. The land was subsequently subdivided and called the Windmill Pointe subdivision. It runs parallel to the lake in an easterly direction as far as Bedford Road. Beginning in the 1920’s Windmill Pointe was the height of popularity, and became a much sought after area. Wealthy Detroiter’s and professionals had begun to select the location to build grand mansions, hiring some of the area’s most prestigious architects to design their new homes.
The architecture on display covered a myriad of styles, including English Manor, French Renaissance, Tudor, Georgian, and Colonial. Below is a selection of some of the magnificent homes that were completed during the 1920’s –
15440 Windmill Pointe – completed: 1921
The Architect: Louis Kamper
The Client: Herbert V. Book, a member of the Book family – real estate developers, and owners of the Book-Cadillac Hotel.
15440 Windmill Pointe was reportedly built at a cost of around $650,000 (around $9.5m today), with Mr. Book paying an additional $50,000 for the land (around $700,000 today). Source: The Grosse Pointe News, 1978. The 6,000 sq ft French Chateaux inspired home was constructed of limestone, featuring a steep roof of block slate, along with many dominant elements. It was an imposing home. The first floor contained an impressive living room, gracious dining room, a library, individual powder rooms, a bar room, vault, and an activities room. The floor in the entrance and hall were marble, while the living room extended across the entire east wing of the house overlooking the 200 ft wide frontage, which included the terraced lawn, gardens, and the lake. It was demolished in 1978 after being badly damage by fire.
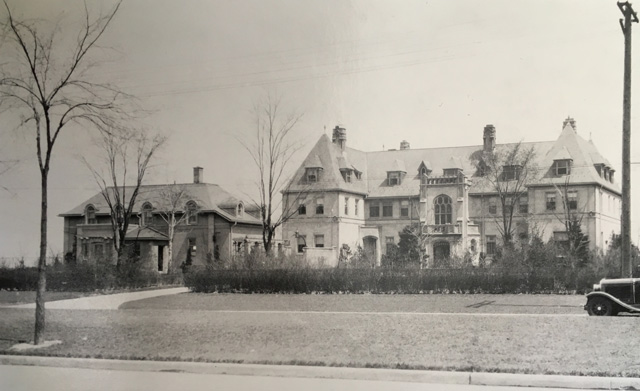
15440 Windmill Pointe

15410 Windmill Pointe – completed: 1924
The Architect: Alfred Hopkins & Associates
The Client: William P. Harris, an investment banker and father of stage actress Julie Harris
The home, which features cut sandstone juxtaposed with rough stucco, provides a wonderful collection of textures and colors. Rainspouts are capped off with elegant clipper ship carvings, and hand carved gargoyles watch over the archways. The initials of William P. Harris appear on a second corner stone of the house, while Alfred Hopkins left his own initials and professional signature on a high corner stone. In 1929 Harris hired prominent architect Hugh T. Keyes to double the size of the house and accommodate Harris’s growing family. The east wing was expanded upward and outward, additional bedrooms were added, along with a second floor nursery, basement game room, taproom and a sunken rose garden. Keyes ensured the original limestone details; windows and doors were reused in the new extension, while the focal points of the living room and garden courtyard maintained their prominence within the property.
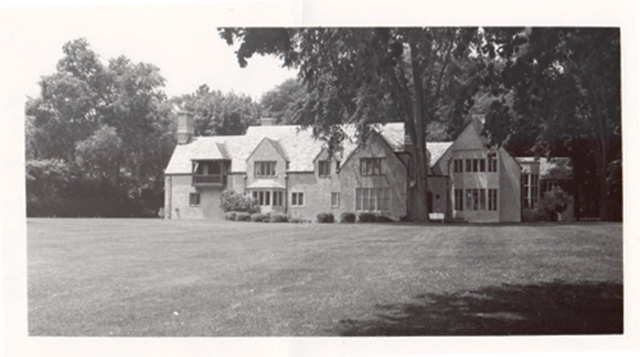
15410 Windmill Pointe

15420 Windmill Pointe – completed: 1927
The Architect: Robert O. Derrick
The Client: John B. Moran, part of the family who had owned one of Detroit’s long, thin ribbon farms in 1750 and subsequently became huge landholders.
15420 Windmill Pointe “Bellmor” was modeled after the sixteenth century English manor house, Compton Wynyates, – one of the Moran’s favorite properties and castles they had visited on a trip to England in the early 1920’s. The 12,000 Square foot English Tudor style mansion features 33 rooms, including 16 bathrooms and a six-car garage. The house is filled with an abundance of superb architectural details. French Fleur-de-lis and Irish Rose patterns are repeated throughout the home in such places as the pressed plaster 12 ft high ceilings and the beautifully carved oak paneling, while there is intricate wooden detailing throughout. After sitting empty in the 1970’s it is alleged that Bellmor narrowly avoided demolition after the owner could not secure a demolition permit.
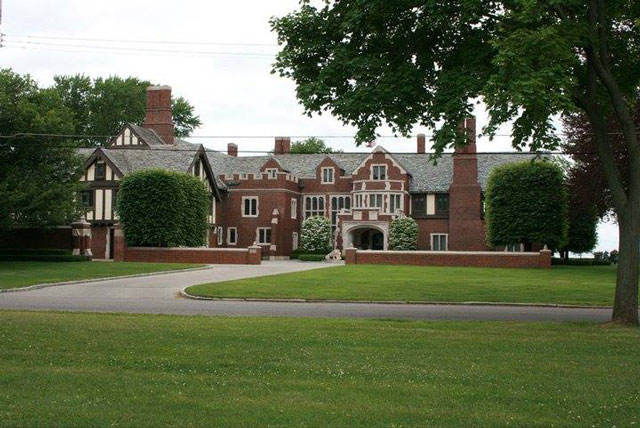
15420 Windmill Pointe

15500 Windmill Pointe – completed: 1927
The Architects: Benjamin and Straight
The Client: Colonel Jesse G. Vincent, American aircraft designer and Head of Engineering at Packard Motor Car Company.
15500 Windmill Pointe is believed to be the only house in Grosse Pointe designed by Benjamin and Straight. The 5,256 sq ft English Tudor style residence contains many unique features including the suburb living room (20’ x 33’), which also features a sizeable stone fireplace and a partially paneled balcony, a large ballroom (47’ x 19’) on the third floor, while the basement contains a tavern room, complete with bar and a door to the heated greenhouse. What makes this house so unique is the canal that runs from Lake St. Clair to a door at the rear of the home that opens up to the dry dock, located in the basement, underneath the living room.
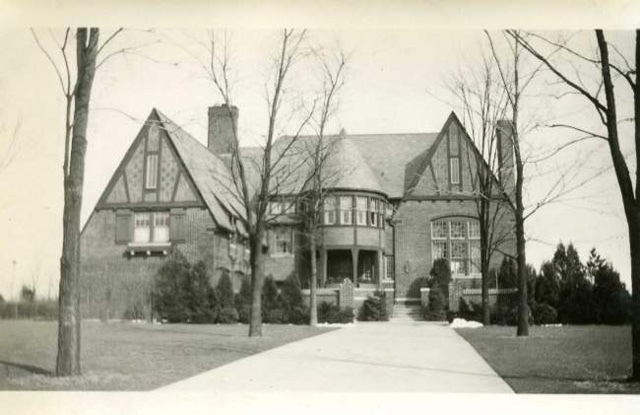
15550 Windmill Pointe

15366 Windmill Pointe – completed: 1928
The Architect: William Buck Stratton
The Client: Julian H. Harris – a prominent lawyer in the City of Detroit
15366 Windmill Pointe is one of the most distinguished Tudor homes in Grosse Pointe. The home is approximately 13,000 square feet. The exterior walls are solid stone; the roof is heavy slate with copper gutters and downspouts, while the framing is reinforced concrete and wood. The 3-story interior includes five family bedrooms, with five baths on the second floor, plus a sewing room and an additional five bedrooms for the servants. The third floor consists of a large ballroom, along with an extra bedroom and a bathroom. Renowned landscape architect Ellen Shipman designed the garden.
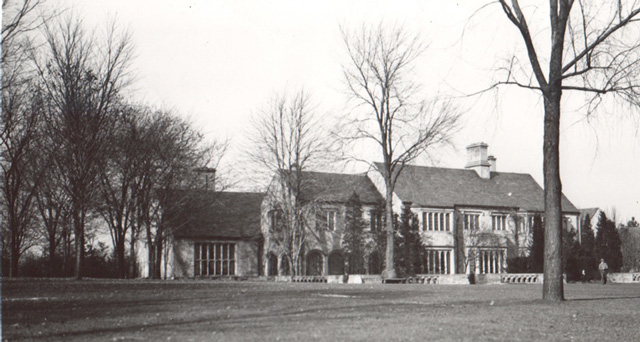
15366 Windmill Pointe

15520 Windmill Pointe – completed: 1903 – moved to Windmill Pointe in 1928
The Architect: Alpheus W. Chittenden
The Client: John B. Ford
15520 Windmill Point was originally located in Indian Village. The 10,500 sq ft Georgian revival mansion was then moved by truck to its new home on Windmill Pointe by John B. Ford’s son and daughter-in-law Frederick and Esther Ford. It is unclear whether the floor plan remained exactly the same after the move, but it has been noted the original façade of the house, when located at Indian Village, was far more ambitious than at its new location on Windmill Pointe.
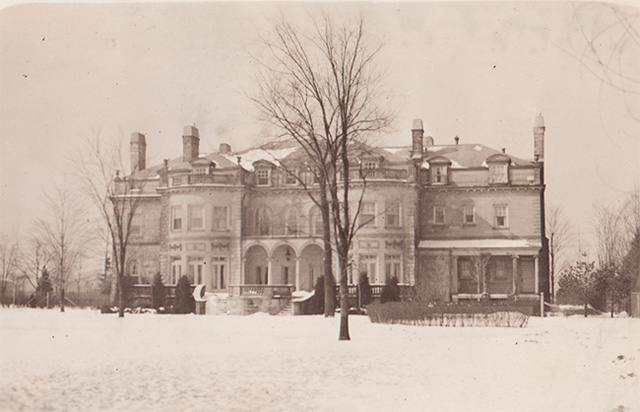
15520 Windmill Pointe

15530 Windmill Pointe – completed: 1929
The Architect: Smith, Hinchman & Grylls
The Client: Hal H. Smith, a partner in a leading Detroit law firm, Beaumont, Smith and Harris.
15530 Windmill Pointe is situated on 1.9 acres of land on the shores of Lake St. Clair. The 14,547 sq. ft. residence house is a Colonial revival design constructed of brick, with a slate roof. The home has a grand façade, featuring many Colonial inspired elements, including the elegant front door flanked by two plain stone columns, along with many evenly spaced large windows. The symmetrical design of the home is also typical of this architectural style, as is the two identical wings on either side of the home.
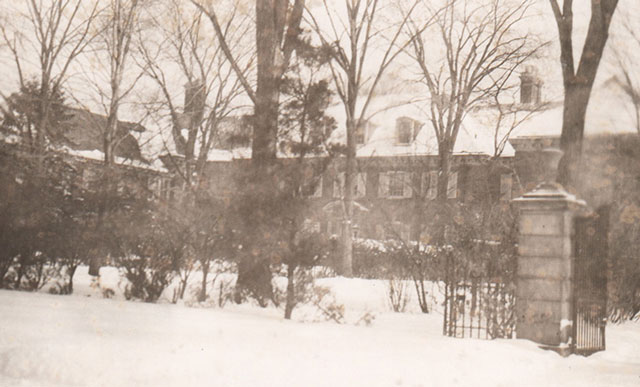
15530 Windmill Pointe

We will continue the story of Windmill Pointe next week as we take a look at some of the superb estates constructed in the 1930’s.
Written by Katie Doelle
Copyright © 2019 Higbie Maxon Agney & Katie Doelle
If you have a home, building or street you would like us to profile please contact Darby Moran – Darby@higbiemaxon.com – we will try and feature the property.
(For more historical information on Grosse Pointe, visit Grosse Pointe Historical Society).

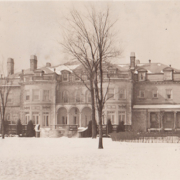
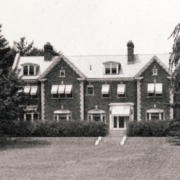
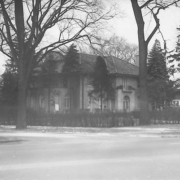
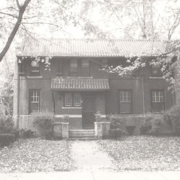
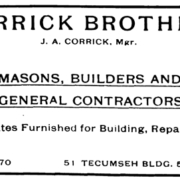
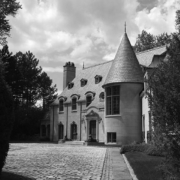
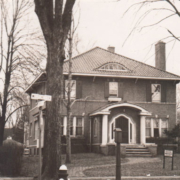
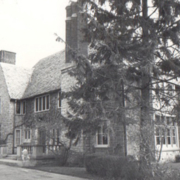
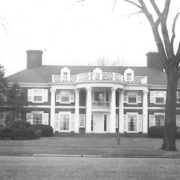
Leave a Reply
Want to join the discussion?Feel free to contribute!