Historical Architecture of Grosse Pointe –15420 “Bellmor”, Windmill Pointe, Grosse Pointe Park.
After covering the “Little Club” and the work of architect Robert O. Derrick, lets take a look at another project of his – 15420 Windmill Pointe, Grosse Pointe Park.
Commissioned by John Bell Moran, the Morans had been a prominent family in Detroit for almost 180 years. John B. Moran was part of the family who had started one of Detroit’s long, thin ribbon farms in 1750 and had subsequently become huge landholders.
The 12,000 Square foot English Tudor style mansion on Windmill Pointe was built in 1927. John B. Moran and his wife Serena Murphy Moran were newly married and they wanted to build a lavish home on the land Johns father had given to them as a wedding gift.
They selected leading residential architect and designer of the Henry Ford Museum Robert O. Derrick. Derrick was already gaining a name for himself through-out Grosse Pointe and the Columbia University educated architect planned an English Tudor mansion, a departure from the American Colonial style that was a feature of several of his buildings in the area.
The Moran’s new house was certainly impressive. It was modeled after the sixteenth century English manor house, Compton Wynyates, – one of the Morans favorite properties and castles they had visited in the early 1920’s -, which was also the inspiration for Meadowbrook Hall in Rochester, MI. In order to keep within the Tudor style Derrick built the property from cut stone and brick, ensuring care and detail were evident on every part of the residence, including the magnificent stone carvings on the exterior and large leaded glass windows.
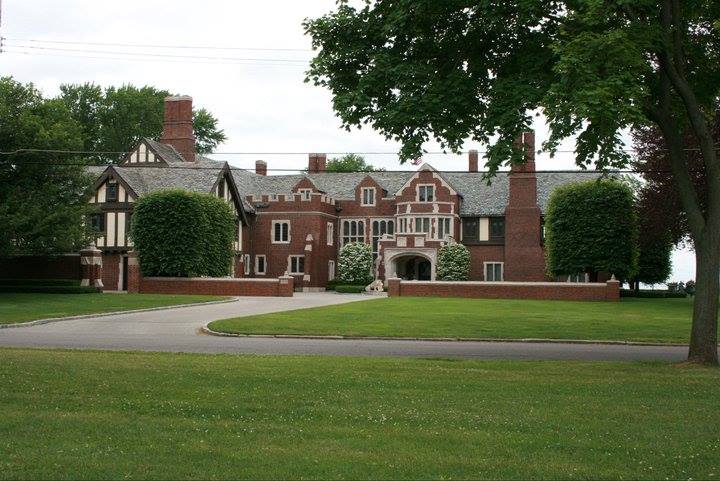
Inside the property, there are 33 rooms, 16 bathrooms and a six-car garage. John Moran wanted parts of the house to represent the ancestries of the Moran and Murphy families, and the two family coats of arms were inset in the stairwell windows. French Fleur-de-lis and Irish Rose patterns were repeated throughout the home in such places as the pressed plaster 12 ft high ceilings and the beautifully carved oak paneling. The intricate woodwork had amazing detail, featuring elements referred to as folded linen, while many of the doors had arched entryways that were also made from wood.
The family hired G. Macstay Jackson to decorate the property. The house was filled with English antiques, velvet curtains, family portraits decorated the walls, while oriental rugs covered the first floor, the wide staircase, the second story hall and John B. Morans bedroom. Moran and his wife had separate bedroom suites, Serena Morans room was decorated with French furniture, a Napoleonic style French bed and French prints hung on the walls. John Morans room was typically English, the furniture was carved with linen fold panels in a sand colored wood, a narrow bed, desk and a long sideboard completed the room.
Outside the gardens were elegant and the one and a half acre property was complimented by stunning views of the lake.
Before the depression the family employed a butler, a chauffeur, a governess, a cook, three maids, two laundresses and a gardener to help the house run smoothly. The Morans and their four children lived at Bellmor for twenty-four years.
After sitting empty in the 1970’s Bellmor narrowly avoided demolition after the owner could not secure a demolition permit. In 1990 the property was featured as the Junior League of Detroit’s Designer Show house.
In 1999 Mr and Mrs Agley moved into the property and loving restored the home. The wood was almost black from years of neglect, and over a period of eighteen months the Agleys refinished many of the original features, returning Bellmor to the masterpiece it had once been.
In 2013 the property changed owners and was recently featured by the Detroit Free Press as part of their Michigan House Envy section.
Written by Katie Doelle
Copyright © 2015 Katie Doelle

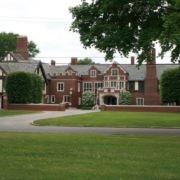
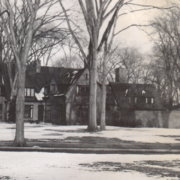
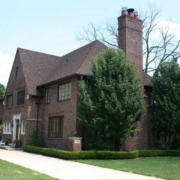
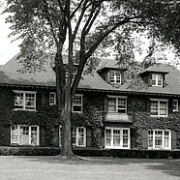
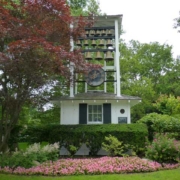
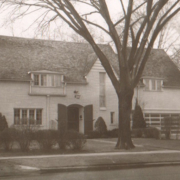
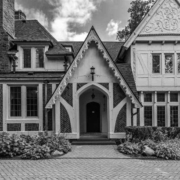
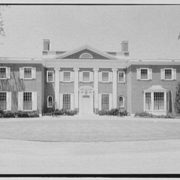
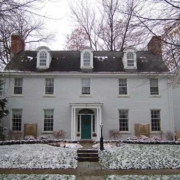
Leave a Reply
Want to join the discussion?Feel free to contribute!