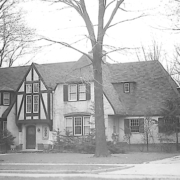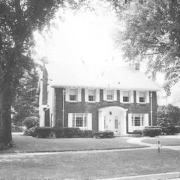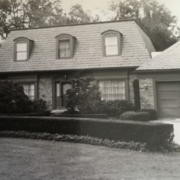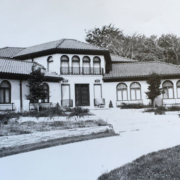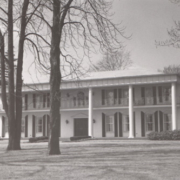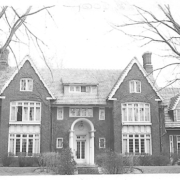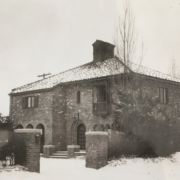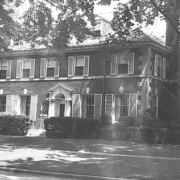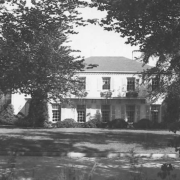Historical Architecture of Grosse Pointe – 1041 Lochmoor
Happy 2025!
In the last post of 2024, we explored the traditions of Eleanor Ford in decorating her grand home at Gaukler Pointe for the holiday season.
For our first post of the new year, we are going to visit a special home for one of our regular readers. 1041 Lochmoor belonged to the grandfather of Annie Corrick Marcus, who has followed our blog for several years. It is a splendid Tudor residence completed in 1923, by architects Herman & Simons for renowned builder John A. Corrick. John was Annie’s grandfather.
During his career, John Augustus Corrick was a respected figure in the city of Detroit. He was a talented man, who as a builder not only executed the architect ‘s wishes but worked with some of the finest materials of the time, including Indiana Limestone.
1041 Lochmoor
1041 Lochmoor was completed in 1923, having been built by Corrick himself for his family – his wife Mary, their three daughters and one son. Annie Corrick Marcus shared with us, “as contractors the family seemed to move from house to house, but 1041 Lochmoor was their dream home”. Images courtesy of Michigan Architect and Engineer (December 1923).
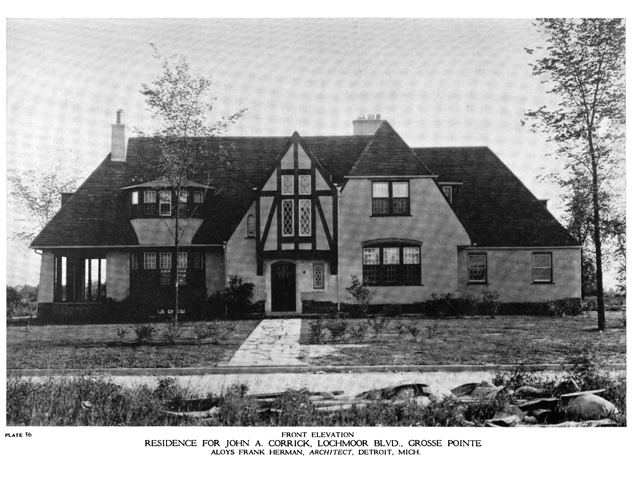
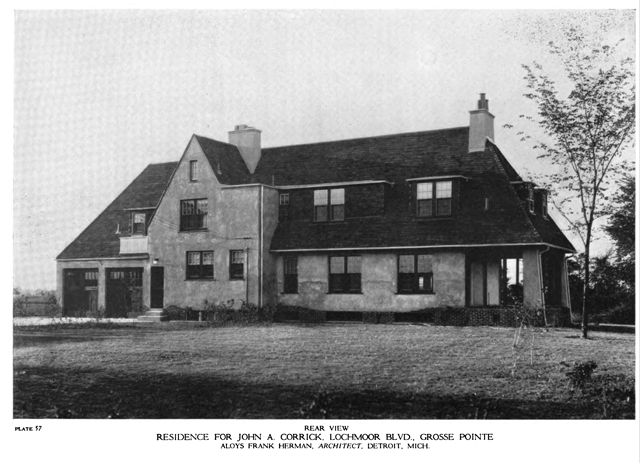
The house is located on a huge 120’ x 162’ sq ft lot. At the time of completion, the 2,251 sq ft four-bedroom home was one of the largest properties on Lochmoor. The architects Herman & Simons created some fine homes in Grosse Pointe during the 1920’s and 1930’s, along with several splendid homes in Indian Village. They were also involved with the design of numerous churches, banks and schools in Southeastern Michigan. The photo below is of Annie’s dad, his three sisters, and her grandma. It is believed the photo may have been taken from the driveway at the rear of their new home in Grosse Pointe Shores.
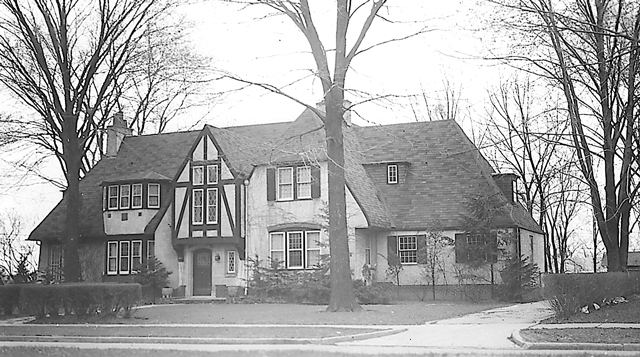

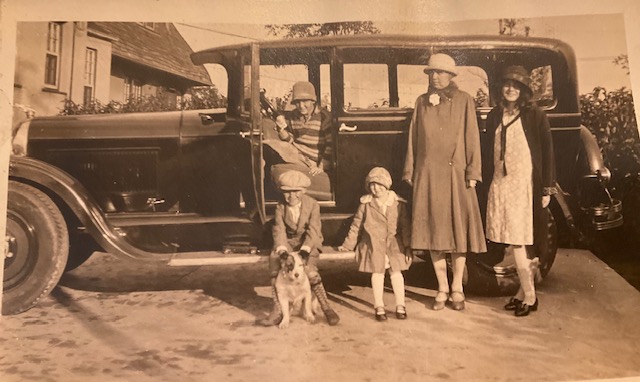
Following the passing of Mary Corrick in 1927, it is believed John sold the home during the late 1920’s. Then in 1937, it appears it was purchased by Frank Klingbeil and modernized. By January 1944, the property was listed for sale for $22,500 (around $403,000 today). The notes in our file on the house explain how Mr. Klingbeil said “an earthquake recently caused some interior plaster cracks. They are not bad, but planning to do some decorating before the house is sold.” In December 1947, the home was taken off the market following a serious fire. It is believed a defective flue in an incinerator caused the fire which burned away half the shingle roof. It was reported the fire caused around $7,000 in damage (close to $100,000 today). Source: Grosse Pointe News (December 1947). Following extensive renovation, the house was finally purchased during the 1950’s by Earl J. Meyers. Today, the home is still as beautiful as it ever was, with all the original woodwork in the living room still there. Image courtesy of Google.com
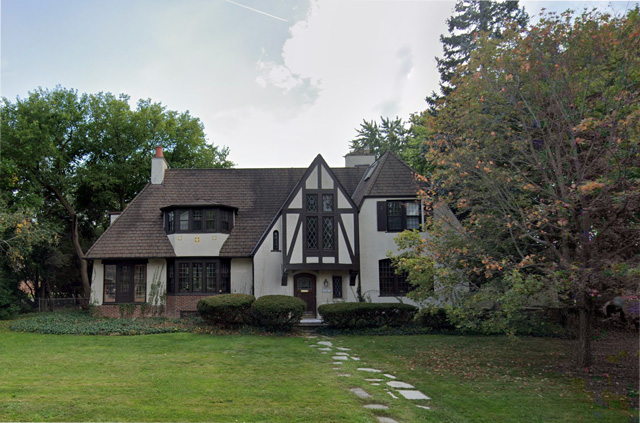
The Corrick Brothers
The Corrick family had considerable experience in construction – John’s father Robert (born in England 1845), was “a contractor of considerable experience in Canada, while his grandfather built largely in London, England.” Source: Wolverine Builder (September 1926). We understand John’s father, mother, and his five older siblings, lived in England until 1872. They then immigrated to Sarnia, Ontario in 1873. John A. Corrick was born in Sarnia, in 1876. Following graduation from high school he entered the construction business with his father’s company, Robert Corrick & Sons.
Around 1910, John, his brother Charles, along with several of his siblings (John had four brothers and six sisters), moved to the Detroit area. Around a year later John A. Corrick formed the Corrick Brothers Company. The firm “commenced operations with the erection of several high-class residences for S.S. Kresge, T. H. Newberry, and for other prominent families on Chicago and Boston Boulevards, Indian Village, and Grosse Pointe. Later the brothers transitioned into the general contracting business and contributed to the improvement of the growing city with the construction of many fine public buildings. This included the nurses’ home at Highland Park, public libraries on West Grand Boulevard, Grand River, and Stoepel, along with East Grand Boulevard Methodist Church and the Courville School. Source: Wolverine Builder (September 1926). In 1918, John Corrick was listed on the board of directors of the Builders and Traders Exchange in Detroit, where he held the position of secretary. Photo courtesy of: Detroit Public Library Digital Collection.
During the 1920’s it appears the company began to specialize in the construction of schools and churches. It is reported the brothers built more than 40 public schools in Metro Detroit and two churches in Grosse Pointe. While the Corrick Brothers may not be a household name, the company constructed several significant buildings in Grosse Pointe –
- Grosse Pointe Memorial Church: 1923 – 1925 – designed by William E. N. Hunter
- Lochmoor Club: 1924 – designed by Smith, Hinchman, & Grylls (the replacement building was built in 170 working days)
- Grosse Pointe clubhouse (masonry work): 1927 – designed by Robert O. Derrick
- Cottage Hospital: 1927 – 1928 – designed by Sevens & Lee
- Christ Episcopal Church: 1928 – designed by Mayer, Murray, and Philip
- Grosse Pointe Yacht Club: 1929 – designed by Ralph Coolidge Henry, Henry P. Richmond. Initial sketches by Guy Lowell
- Robert Trombley Elementary School: addition 1930 – designed by Smith, Hinchman, & Grylls
Sadly, the Corrick Brothers Company was devastated during the Great Depression. It is alleged during the 1920’s the brothers financed many of their customers home building efforts, which had enabled a significant number of homes to be built. Unfortunately, when the Great Depression hit it appears the company was over extended. The brothers were in dire straits with terrible consequences that affected them both financially and personally. Tragically John A. Corrick committed suicide on September 18, 1932, in Ann Arbor.
The work John Corrick and his brothers completed in Grosse Pointe during the 1920’s, on clubhouses, schools, and churches, has left a legacy and plays a significant role in the historical architecture of Grosse Pointe. Including his “dream home” at 1041 Lochmoor.
I would like to thank John A. Corrick’s granddaughter Annie Corrick Marcus for contacting me. Annie is incredibly passionate about her grandfather’s work and the history of her family.
* Photos courtesy of the Higbie Maxon Agney archives unless stated.
** Research, information, and data sources are deemed reliable, but accuracy cannot be fully guaranteed.
Written by Katie Doelle
Copyright © 2025 Katie Doelle

